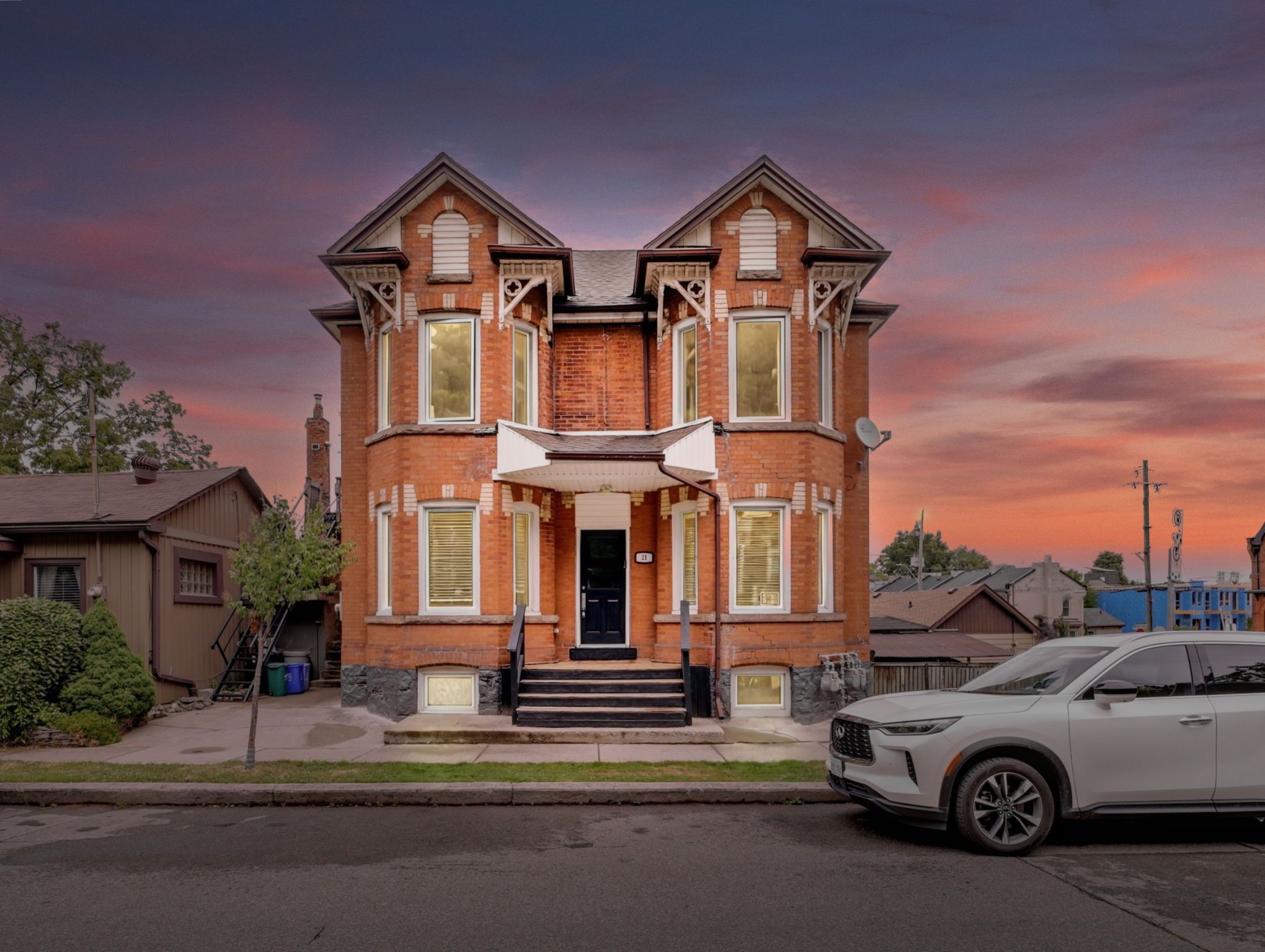$949,900
21 Foster Street, Hamilton, ON L8N 1Z7
Corktown, Hamilton,
 Properties with this icon are courtesy of
TRREB.
Properties with this icon are courtesy of
TRREB.![]()
Introducing Hamiltons newest premier downtown / Corktown multi unit investment opportunity. Perfectly situated within 2 mins. of St Josephs Hospital at the corner of Foster and Charlton Ave., this fully renovated TURNKEY TRIPLEX offers 3 floors of modern living. Coupled with a MASSIVE CORNER DEVELOPMENT LOT , the possibilities for additional unit expansion, additional parking, or new build construction, could all be possible with this one of kind property. The self contained existing units all feature individual furnace, hot water tanks, separate metering and ensuite laundry. The property also features a double detached garage directly off Charlton Ave. Call listing agent for more details or to view!!!
- HoldoverDays: 90
- Architectural Style: 2 1/2 Storey
- Property Type: Residential Freehold
- Property Sub Type: Detached
- DirectionFaces: North
- GarageType: Detached
- Directions: East on Charlton Ave E from James South/Right on Foster St. Property on the corner of Foster and Ferguson
- Tax Year: 2024
- Parking Features: Front Yard Parking
- ParkingSpaces: 20
- Parking Total: 22
- WashroomsType1: 1
- WashroomsType1Level: Main
- WashroomsType2: 1
- WashroomsType2Level: Second
- WashroomsType3: 1
- WashroomsType3Level: Basement
- BedroomsAboveGrade: 4
- BedroomsBelowGrade: 2
- Interior Features: Separate Heating Controls, Separate Hydro Meter, Water Heater
- Basement: Full, Finished
- Cooling: Central Air
- HeatSource: Gas
- HeatType: Forced Air
- ConstructionMaterials: Brick
- Roof: Asphalt Shingle
- Pool Features: None
- Sewer: Sewer
- Foundation Details: Stone
- Parcel Number: 171160043
- LotSizeUnits: Feet
- LotDepth: 76
- LotWidth: 105
- PropertyFeatures: Arts Centre, Greenbelt/Conservation, Library, Park, Public Transit, School
| School Name | Type | Grades | Catchment | Distance |
|---|---|---|---|---|
| {{ item.school_type }} | {{ item.school_grades }} | {{ item.is_catchment? 'In Catchment': '' }} | {{ item.distance }} |


