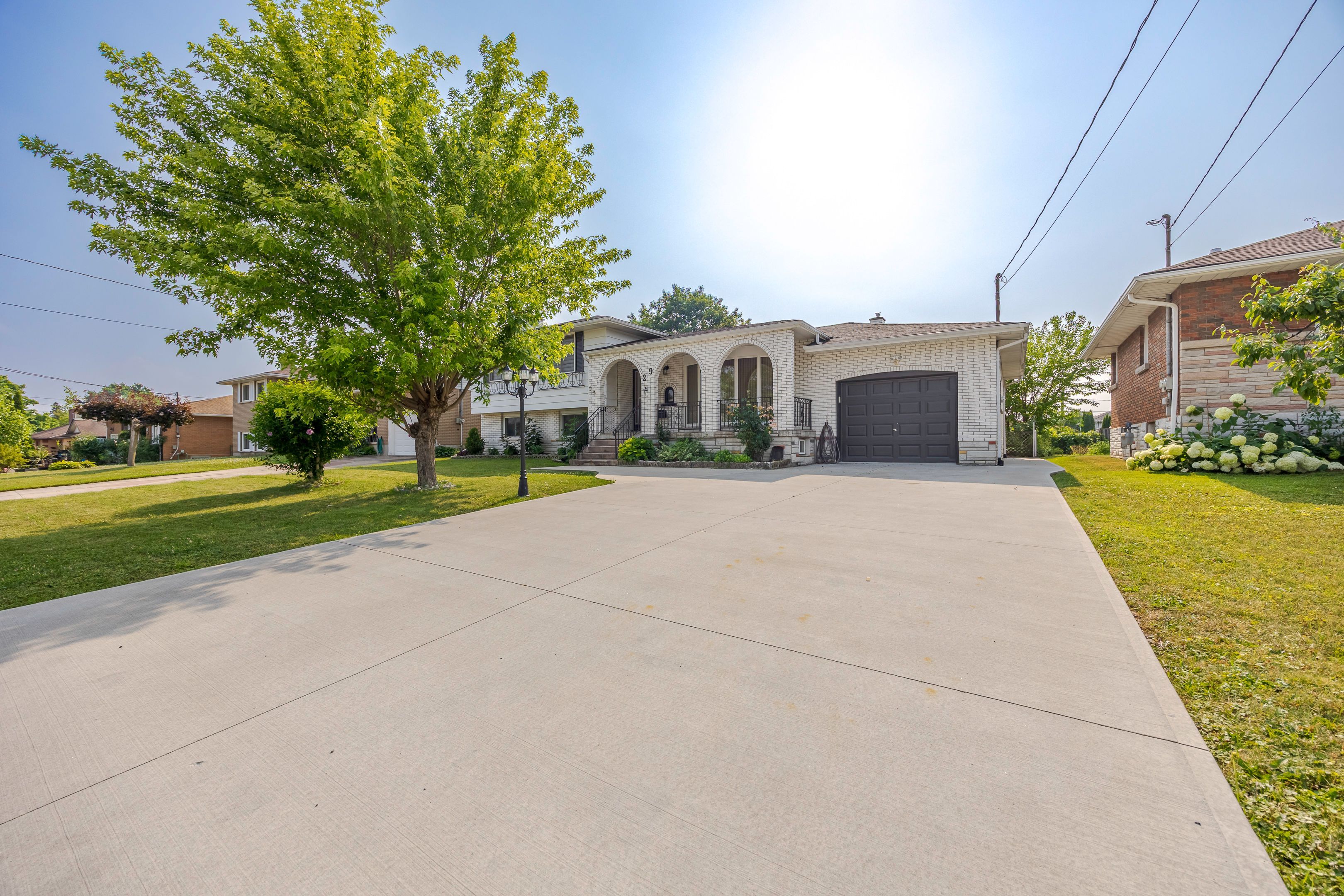$749,900
29 West Street N, Thorold, ON L2V 2S1
557 - Thorold Downtown, Thorold,
 Properties with this icon are courtesy of
TRREB.
Properties with this icon are courtesy of
TRREB.![]()
Welcome to this beautiful 4 level sideslip bungalow on a 66*132 feet lot. It is in a sought-after family friendly neighborhood in Thorold. This great house is perfect for multi-family because it offers 3+1 bedrooms, 2 recent year upgrade kitchens, 2 sets of laundry machines and two separate entrances. The living room with two big windows and two closets in the lower unit can be a 5th bedroom. You are not only living here, but you can also enjoy your life here. The gorgeous garden and the shed patio are the best places you can go in summer. Do not worry about rainy days and winter, there is a huge sunroom with a fireplace! And parking will never be a problem because its attached garage and super long driveway can fit up to 7 cars. Located 2 blocks from the medical clinic, shopping plaza, walking distance to Thorold downtown, on bus route with minutes to Brock University and Hwy access. Do not miss it if you are looking for a dream home.
- HoldoverDays: 60
- Architectural Style: Sidesplit
- Property Type: Residential Freehold
- Property Sub Type: Detached
- DirectionFaces: West
- GarageType: Attached
- Directions: Albert St. W to West St. N
- Tax Year: 2025
- ParkingSpaces: 6
- Parking Total: 7
- WashroomsType1: 1
- WashroomsType1Level: Main
- WashroomsType2: 1
- WashroomsType2Level: Ground
- BedroomsAboveGrade: 3
- BedroomsBelowGrade: 1
- Fireplaces Total: 2
- Interior Features: Auto Garage Door Remote, Carpet Free
- Basement: Finished, Separate Entrance
- Cooling: Central Air
- HeatSource: Gas
- HeatType: Forced Air
- ConstructionMaterials: Brick
- Roof: Asphalt Shingle
- Pool Features: None
- Sewer: Sewer
- Foundation Details: Poured Concrete
- Parcel Number: 643900212
- LotSizeUnits: Feet
- LotDepth: 132
- LotWidth: 66
| School Name | Type | Grades | Catchment | Distance |
|---|---|---|---|---|
| {{ item.school_type }} | {{ item.school_grades }} | {{ item.is_catchment? 'In Catchment': '' }} | {{ item.distance }} |


