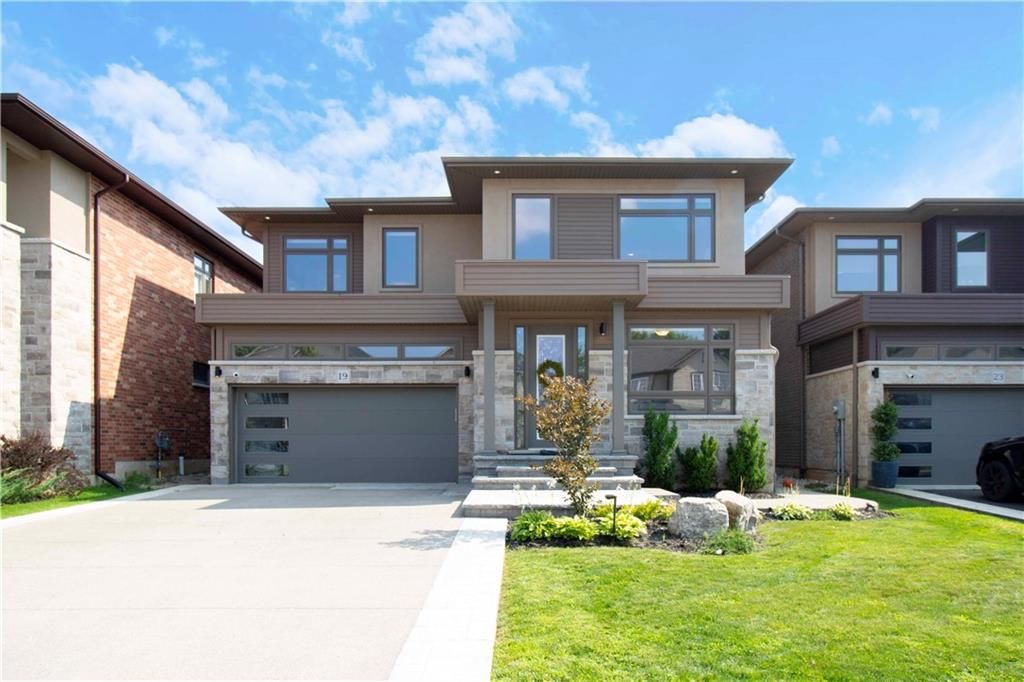$6,300
19 SECINARO Avenue, Hamilton, ON L9G 0C6
Ancaster, Hamilton,
 Properties with this icon are courtesy of
TRREB.
Properties with this icon are courtesy of
TRREB.![]()
landlord looking for a AAA tenant, Immaculate 4 Bedroom Family Home nestled in prestigious neighborhood, with private backyard, this meticulously Property offers a perfect blend of modern style, Beauty and comfort, ideal for large Families, those working from home, with young families alike. Separate emittance to basement, Beautiful gardens and land scaping, Hardwood floors, Grand Foyer Entrance and Principle rooms. Enjoy the luxury of the EnSuite featuring Granite, Jacuzzi tub and Sep Shower located next to the Double Walk-in Closet in the Primary Bedroom... 3 more Oversized Bedrooms. This home offers Stunning Views from every Window, Enter the Grand Foyer follow to the Living Room, Dining Room, Eat-in Kitchen with Centre island/Breakfast Bar area with a Walkout to the magnificent yard, Shed, Patio for Entertaining and Treed Views, Family Room with Gas Fireplace, The Separate Main floor Office/Den. Close to all amenities, Schools, Highway access, Hamilton Golf and Country Club, Brewers Blackbird, Art Centre, Trails and so much more! Don't Miss this rare opportunity
- HoldoverDays: 120
- Architectural Style: 2-Storey
- Property Type: Residential Freehold
- Property Sub Type: Detached
- DirectionFaces: South
- GarageType: Attached
- Directions: SOUTHCOTE/GARNER
- Parking Features: Private Double
- ParkingSpaces: 2
- Parking Total: 2
- WashroomsType1: 1
- WashroomsType1Level: Main
- WashroomsType2: 1
- WashroomsType2Level: Second
- WashroomsType3: 1
- WashroomsType3Level: Second
- WashroomsType4: 1
- WashroomsType4Level: Second
- BedroomsAboveGrade: 4
- Interior Features: Sump Pump
- Basement: Full
- Cooling: Central Air
- HeatSource: Gas
- HeatType: Forced Air
- ConstructionMaterials: Stone, Stucco (Plaster)
- Roof: Asphalt Shingle
- Pool Features: None
- Sewer: Sewer
- Foundation Details: Concrete
| School Name | Type | Grades | Catchment | Distance |
|---|---|---|---|---|
| {{ item.school_type }} | {{ item.school_grades }} | {{ item.is_catchment? 'In Catchment': '' }} | {{ item.distance }} |


