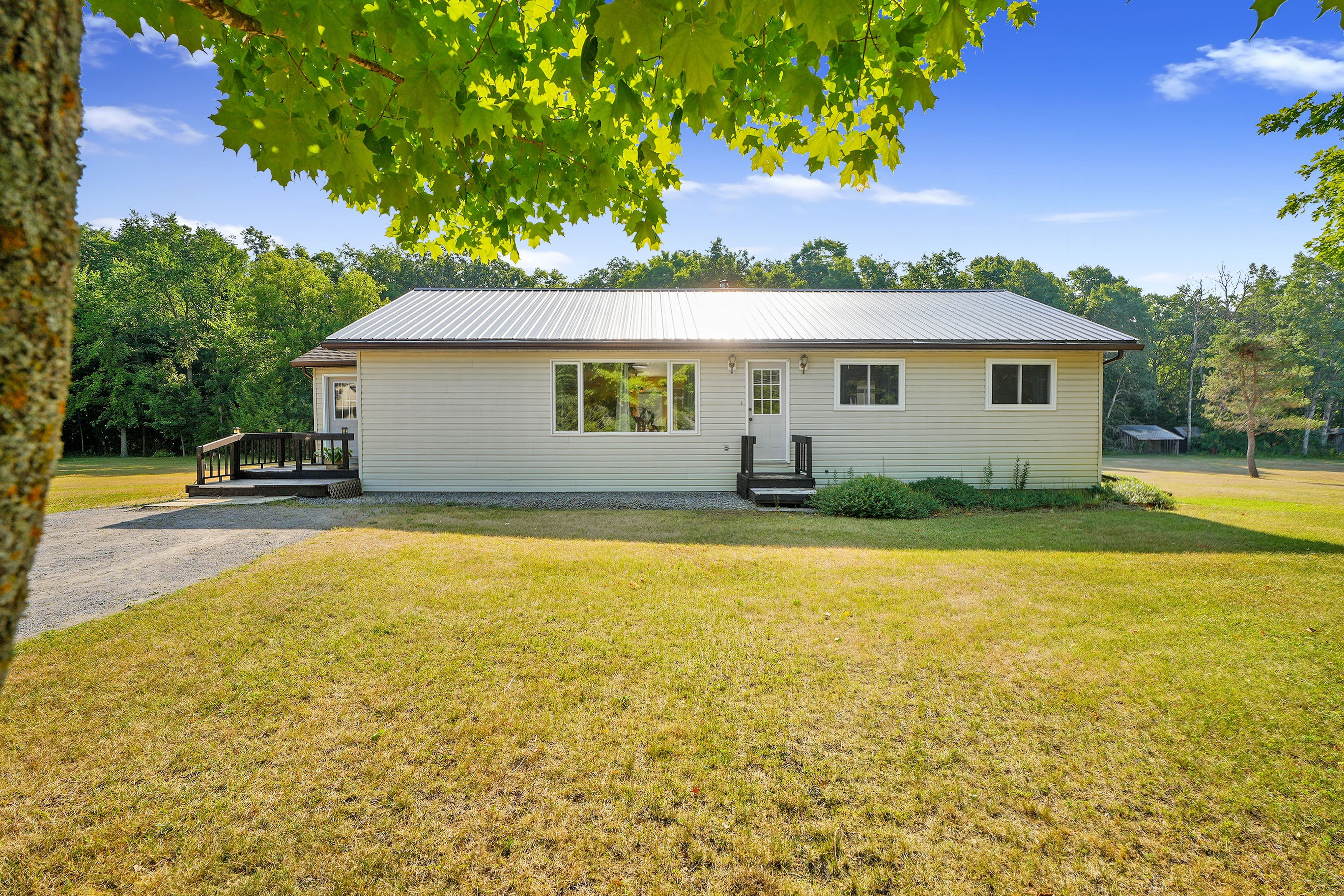$654,900
$20,00045 Godolphin Road, Trent Hills, ON K0K 3K0
Warkworth, Trent Hills,
 Properties with this icon are courtesy of
TRREB.
Properties with this icon are courtesy of
TRREB.![]()
Welcome to this inviting 3 bedroom, 1.5 bath bungalow nestled on just under 3 acres of serene countryside - perfectly located only minutes from the vibrant village of Warkworth. Step inside to discover a spacious open concept layout featuring a large kitchen ideal for entertaining, flowing seamlessly into the dining and living areas. Large picture windows flood the home with natural light and offer beautiful views of the surrounding landscape. Downstairs, a generously sized recreation room with soaring 9 foot ceilings provides the perfect space for a family room, home gym, or entertainment area. Whether you're looking for peace and privacy or a place to grow and gather, this property offers the best of both worlds - quiet rural living with convenient access to local shops, cafes, and community events in Warkworth. Don't miss this opportunity to make your country living dream a realty!
- HoldoverDays: 60
- Architectural Style: Bungalow
- Property Type: Residential Freehold
- Property Sub Type: Detached
- DirectionFaces: East
- GarageType: None
- Directions: Old Hastings Rd to Peroy St. Turn right onto Godolphin Rd. Property at top of hill on the right.
- Tax Year: 2025
- Parking Features: Private
- ParkingSpaces: 8
- Parking Total: 8
- WashroomsType1: 1
- WashroomsType1Level: Main
- WashroomsType2: 1
- WashroomsType2Level: Basement
- BedroomsAboveGrade: 3
- Interior Features: Carpet Free, Primary Bedroom - Main Floor, Storage, Water Heater Owned
- Basement: Full, Partially Finished
- Cooling: None
- HeatSource: Oil
- HeatType: Forced Air
- LaundryLevel: Main Level
- ConstructionMaterials: Vinyl Siding
- Exterior Features: Deck, Privacy, Year Round Living
- Roof: Metal
- Pool Features: None
- Sewer: Septic
- Water Source: Drilled Well
- Foundation Details: Poured Concrete
- Topography: Flat, Sloping
- Parcel Number: 512230163
- LotSizeUnits: Feet
- LotDepth: 312.32
- LotWidth: 400.16
- PropertyFeatures: Golf, School, School Bus Route, Wooded/Treed
| School Name | Type | Grades | Catchment | Distance |
|---|---|---|---|---|
| {{ item.school_type }} | {{ item.school_grades }} | {{ item.is_catchment? 'In Catchment': '' }} | {{ item.distance }} |


