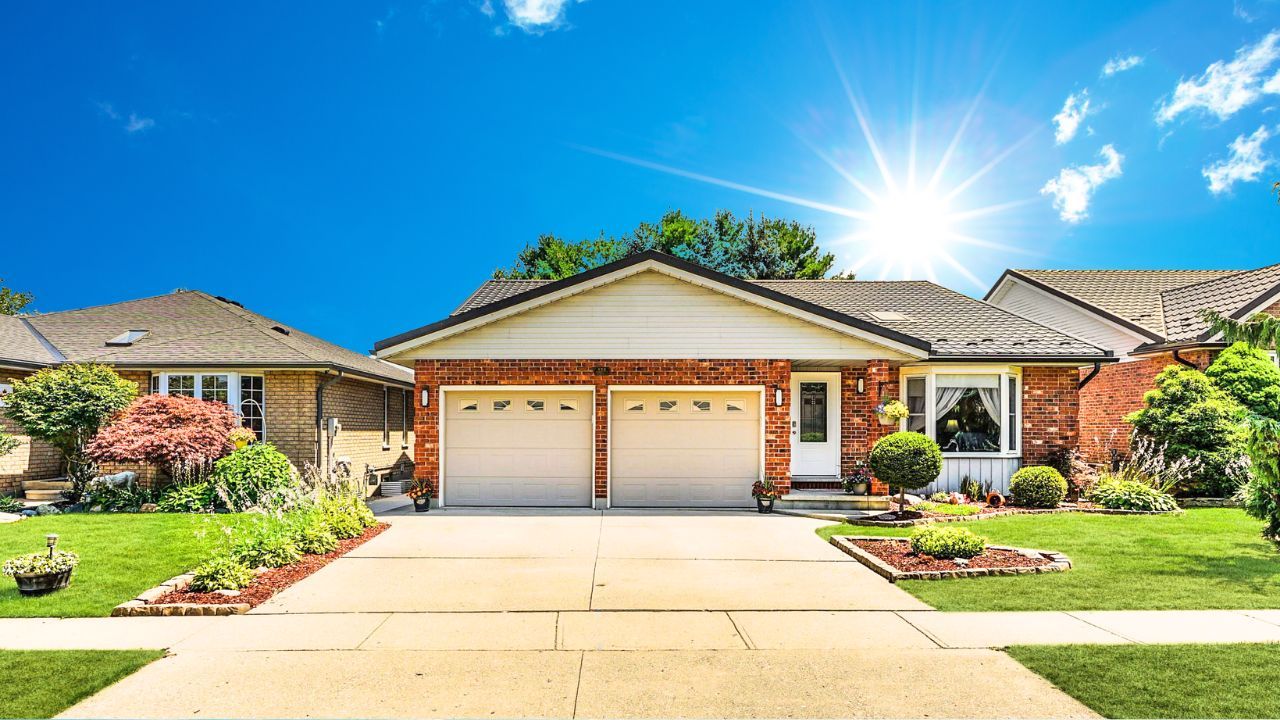$799,900
$20,000155 John Davies Drive, Woodstock, ON N4T 1N1
Woodstock - North, Woodstock,
 Properties with this icon are courtesy of
TRREB.
Properties with this icon are courtesy of
TRREB.![]()
Welcome to 155 John Davies Dr in desirable North Woodstock. This beautifully maintained raised ranch offers over 2,400 sq/ft of finished living space. Backing onto green space with no rear neighbors, the home features 5 spacious bedrooms & 3 full baths. Main level offers a bright living room with skylights & garage access. Upper level includes a formal dining room, kitchen with oversized eat-in island, & walkout to deck with gas BBQ hookup. Primary suite with his/her closets & 3-pc ensuite, plus 2 more bedrooms & another full bath. Finished walkout basement features 2 beds, full bath, family room with gas fireplace, & bright utility/laundry area. Bonus lower workshop/storage space just a few steps down. Outside: covered patio with hot tub, 2-car garage with mezzanine, metal roof (warranty), & curb appeal. Close to parks, schools, trails, amenities & HWY 401/403. A true gem!
- HoldoverDays: 90
- Architectural Style: Bungalow-Raised
- Property Type: Residential Freehold
- Property Sub Type: Detached
- DirectionFaces: South
- GarageType: Attached
- Directions: Devonshire Ave and Landsdowne Ave
- Tax Year: 2025
- Parking Features: Private Double
- ParkingSpaces: 2
- Parking Total: 4
- WashroomsType1: 1
- WashroomsType1Level: Upper
- WashroomsType2: 1
- WashroomsType2Level: Upper
- WashroomsType3: 1
- WashroomsType3Level: Basement
- BedroomsAboveGrade: 3
- BedroomsBelowGrade: 2
- Fireplaces Total: 1
- Interior Features: Central Vacuum, Water Heater, Other, Water Softener
- Basement: Finished with Walk-Out, Full
- Cooling: Central Air
- HeatSource: Gas
- HeatType: Forced Air
- LaundryLevel: Lower Level
- ConstructionMaterials: Brick, Vinyl Siding
- Exterior Features: Landscaped, Hot Tub, Patio, Privacy, Deck
- Roof: Metal
- Pool Features: None
- Sewer: Sewer
- Foundation Details: Unknown
- Parcel Number: 001100514
- LotSizeUnits: Feet
- LotWidth: 50.85
- PropertyFeatures: Hospital, Park, School, Rec./Commun.Centre
| School Name | Type | Grades | Catchment | Distance |
|---|---|---|---|---|
| {{ item.school_type }} | {{ item.school_grades }} | {{ item.is_catchment? 'In Catchment': '' }} | {{ item.distance }} |


