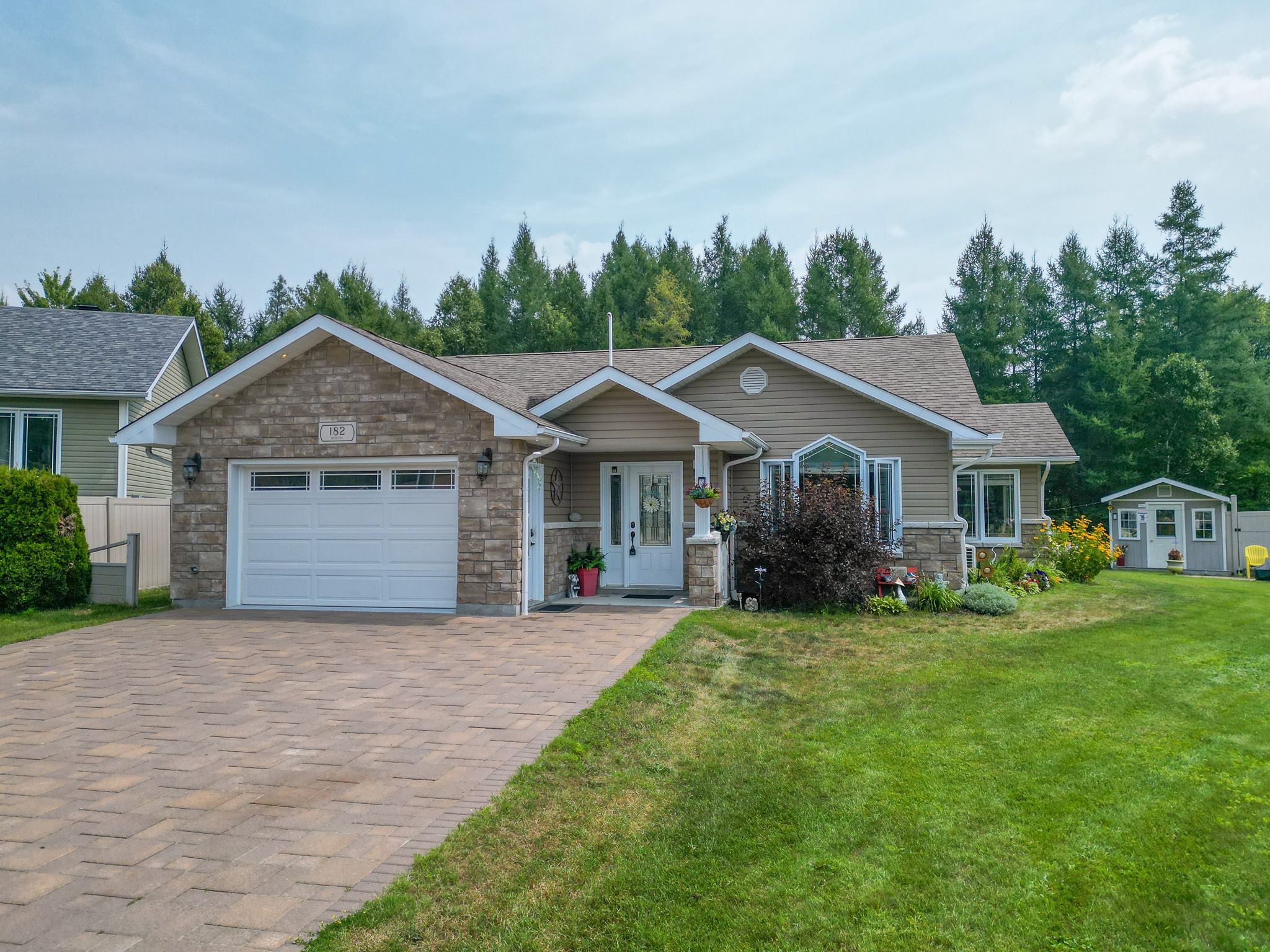$539,900
$10,000182 Birch Court, West Nipissing, ON P2B 3N6
Sturgeon Falls, West Nipissing,
 Properties with this icon are courtesy of
TRREB.
Properties with this icon are courtesy of
TRREB.![]()
Welcome to 182 Birch Court! This two bedroom well-kept bungalow slab on grade, offers ideal retirement living! With an open concept design, kitchen with island, spacious dining area, living room with gas fireplace, patio doors to tiered deck with gazebo, two garden sheds and many flower gardens. All backing onto a large forested land. The double interlocking driveway with single car garage is heated and insulated and offers great comfort for the winter months. All located in a beautiful quiet subdivision!
- HoldoverDays: 60
- Architectural Style: Bungalow
- Property Type: Residential Freehold
- Property Sub Type: Detached
- DirectionFaces: West
- GarageType: Attached
- Directions: DUMOUCHEL
- Tax Year: 2025
- Parking Features: Private, Private Double
- ParkingSpaces: 4
- Parking Total: 5
- WashroomsType1: 1
- WashroomsType1Level: Main
- BedroomsAboveGrade: 2
- Fireplaces Total: 1
- Interior Features: Auto Garage Door Remote, Water Heater Owned, Wheelchair Access
- Basement: None
- Cooling: Central Air
- HeatSource: Gas
- HeatType: Baseboard
- LaundryLevel: Main Level
- ConstructionMaterials: Brick Front, Vinyl Siding
- Exterior Features: Deck, Landscape Lighting, Landscaped, Lighting, Privacy, Year Round Living
- Roof: Asphalt Shingle
- Pool Features: None
- Sewer: Sewer
- Foundation Details: Slab
- Parcel Number: 490830207
- LotSizeUnits: Feet
- LotDepth: 148.25
- LotWidth: 46.27
- PropertyFeatures: Cul de Sac/Dead End, School, School Bus Route, Wooded/Treed
| School Name | Type | Grades | Catchment | Distance |
|---|---|---|---|---|
| {{ item.school_type }} | {{ item.school_grades }} | {{ item.is_catchment? 'In Catchment': '' }} | {{ item.distance }} |


