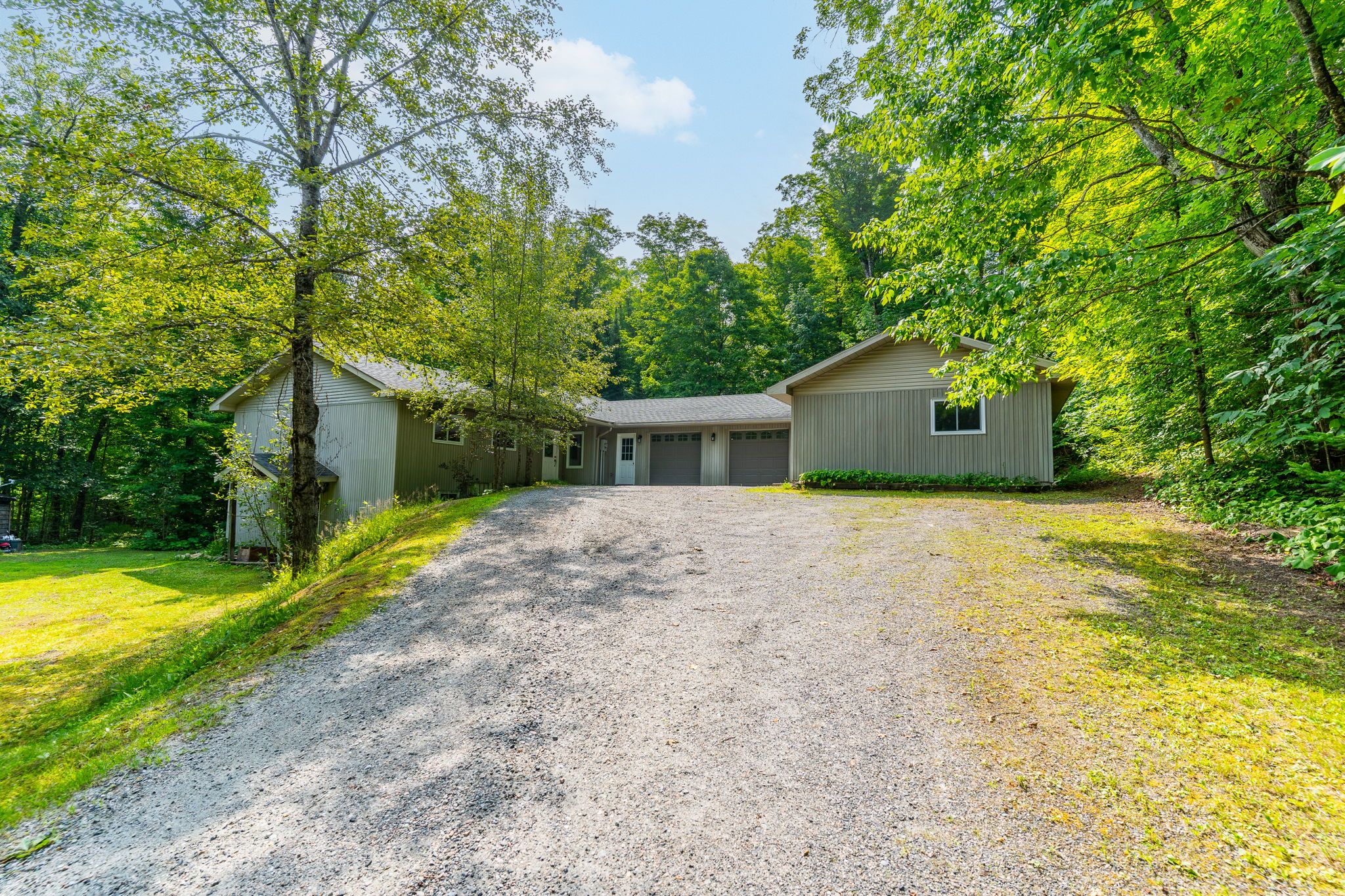$659,000
$40,0001029 Wigamog Road, Minden Hills, ON K0M 1S0
Minden, Minden Hills,
 Properties with this icon are courtesy of
TRREB.
Properties with this icon are courtesy of
TRREB.![]()
Welcome to 1029 Wigamog Road, quite possibly the most well set-up residence you will find in real estate this year! In total, this large family home features 6 bedrooms, 3.5 bathrooms and an attached double car garage with approximately 3,200sqft of living space. Main home is open and bright with 3 bedrooms, 2 bathrooms, an office, and a large kitchen/dining/living room open space. Fully finished walkout basement (excluding utility room) features a very large bedroom with a 2pc bathroom. Oversized rec room and games room, an office/treatment room and woodstove room completes the downstairs. Entire main home is ICF, heated by forced air propane and a WETT certified woodstove. On the other side of the attached double garage is a self-contained, 850 sqft 2-bedroom, 1-bath fully serviced apartment! Move your parents in? Adult children? Or tenant to help pay your expenses, the options are endless here. All on a very private, beautifully landscaped 1.33 acres with the backyard of your dreams. Access to a golden rippled sand beach on Kashagawigamog Lake approximately 3kms down the road. Well over $125,000 spent on improvements since purchase, contact listing agent for details.
- Architectural Style: Bungalow
- Property Type: Residential Freehold
- Property Sub Type: Detached
- DirectionFaces: South
- GarageType: Attached
- Directions: Hwy 21 & Wigamog Rd
- Tax Year: 2024
- Parking Features: Private Double
- ParkingSpaces: 2
- Parking Total: 4
- WashroomsType1: 1
- WashroomsType1Level: Lower
- WashroomsType2: 1
- WashroomsType2Level: Upper
- WashroomsType3: 1
- WashroomsType3Level: Upper
- BedroomsAboveGrade: 4
- BedroomsBelowGrade: 2
- Interior Features: In-Law Suite, Propane Tank, Upgraded Insulation, Water Heater Owned, Water Purifier
- Basement: Finished with Walk-Out
- Cooling: None
- HeatSource: Propane
- HeatType: Forced Air
- ConstructionMaterials: Vinyl Siding
- Exterior Features: Landscaped, Privacy, Year Round Living
- Roof: Asphalt Rolled
- Pool Features: None
- Sewer: Septic
- Water Source: Drilled Well
- Foundation Details: Insulated Concrete Form
- Topography: Rolling
- Parcel Number: 391910253
- LotSizeUnits: Feet
- LotWidth: 190
- PropertyFeatures: Beach, Golf, Lake Access, Marina, School Bus Route, Wooded/Treed
| School Name | Type | Grades | Catchment | Distance |
|---|---|---|---|---|
| {{ item.school_type }} | {{ item.school_grades }} | {{ item.is_catchment? 'In Catchment': '' }} | {{ item.distance }} |


