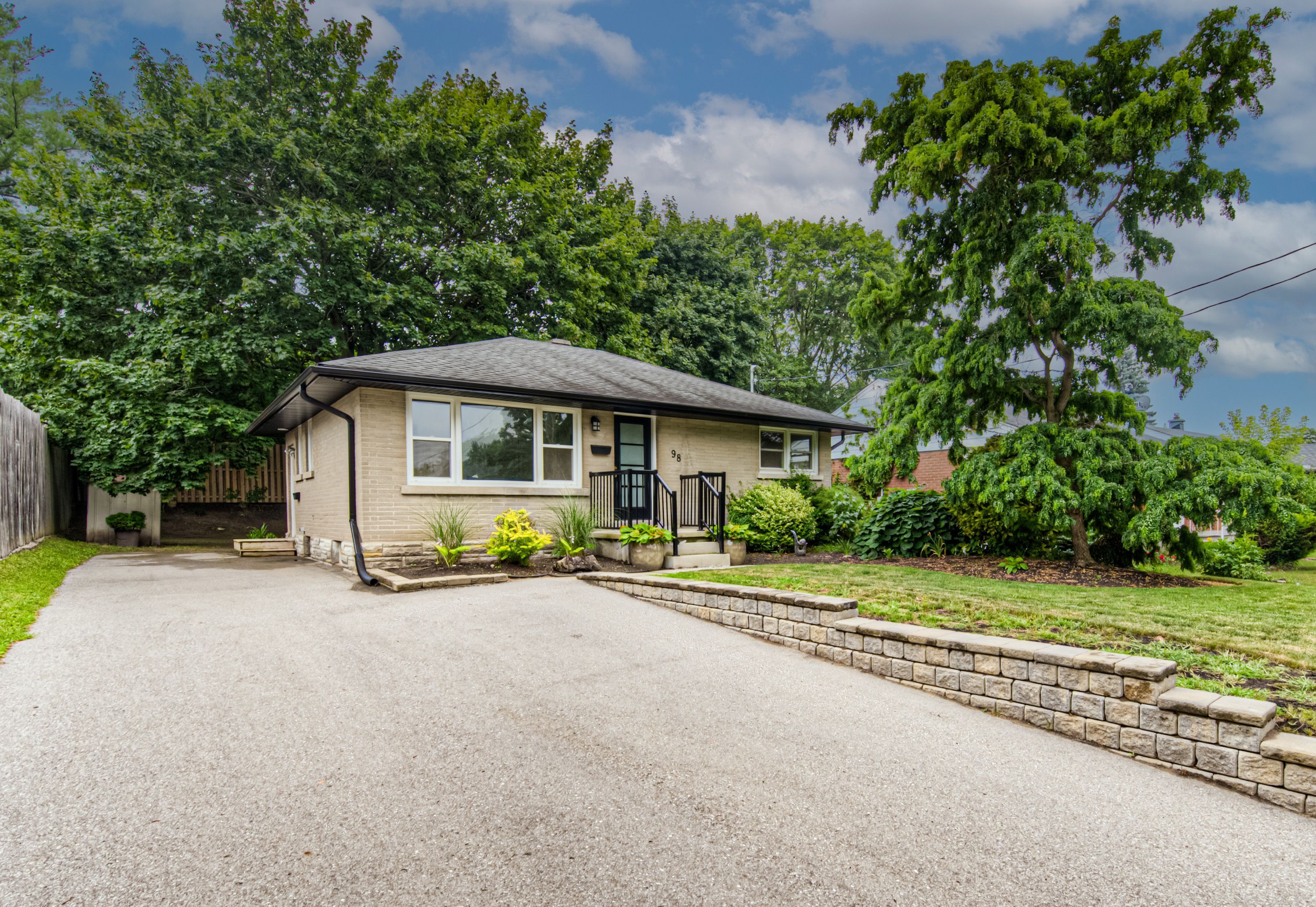$775,000
$24,00098 Harber Avenue, Kitchener, ON N2C 1Z2
, Kitchener,
 Properties with this icon are courtesy of
TRREB.
Properties with this icon are courtesy of
TRREB.![]()
Welcome home to 98 Harber Avenue! Centrally located, this VACANT LEGAL DUPLEX is the perfect turnkey investment opportunity or multigenerational living. Offering modern living and exceptional income potential, this versatile property features a spacious 3-bedroom upper unit completely move in ready with large windows providing an abundance of natural light. Head downstairs to a heavily renovated (in 2020) 2 bedroom unit. Each unit features it's own hydro meter, stainless steel appliances and in-suite laundry. With many updates - Furnace/AC/Roof (2017), Eavestrough, soffits, fascia & downspouts (2019), Insulation/Sound proofing/Flooring/Driveway/Appliances (2020) - this home ensures peace of mind for years to come. With a double wide drive-way, there is enough parking for 5 cars, leaving plenty of room for potential tenants. Not only is this an amazing opportunity, this home is also perfectly located close to every amenity you could imagine from Fairview Park Mall, to grocery stores, the movies, multiple restaurants and more. Plus, the community centre, schools and the recently refurbished Wilson Park is just a short walk away. This opportunity wont last long! Call today for your private tour.
- Architectural Style: Bungalow
- Property Type: Residential Freehold
- Property Sub Type: Detached
- DirectionFaces: East
- GarageType: None
- Directions: Siebert
- Tax Year: 2025
- ParkingSpaces: 5
- Parking Total: 5
- WashroomsType1: 2
- BedroomsAboveGrade: 5
- Interior Features: In-Law Suite, Separate Hydro Meter, Water Heater Owned, Water Softener
- Basement: Apartment, Full
- Cooling: Central Air
- HeatSource: Gas
- HeatType: Forced Air
- ConstructionMaterials: Brick
- Roof: Asphalt Shingle
- Pool Features: None
- Sewer: Sewer
- Foundation Details: Concrete
- Parcel Number: 225840134
- LotSizeUnits: Feet
- LotDepth: 108.96
- LotWidth: 50
| School Name | Type | Grades | Catchment | Distance |
|---|---|---|---|---|
| {{ item.school_type }} | {{ item.school_grades }} | {{ item.is_catchment? 'In Catchment': '' }} | {{ item.distance }} |


