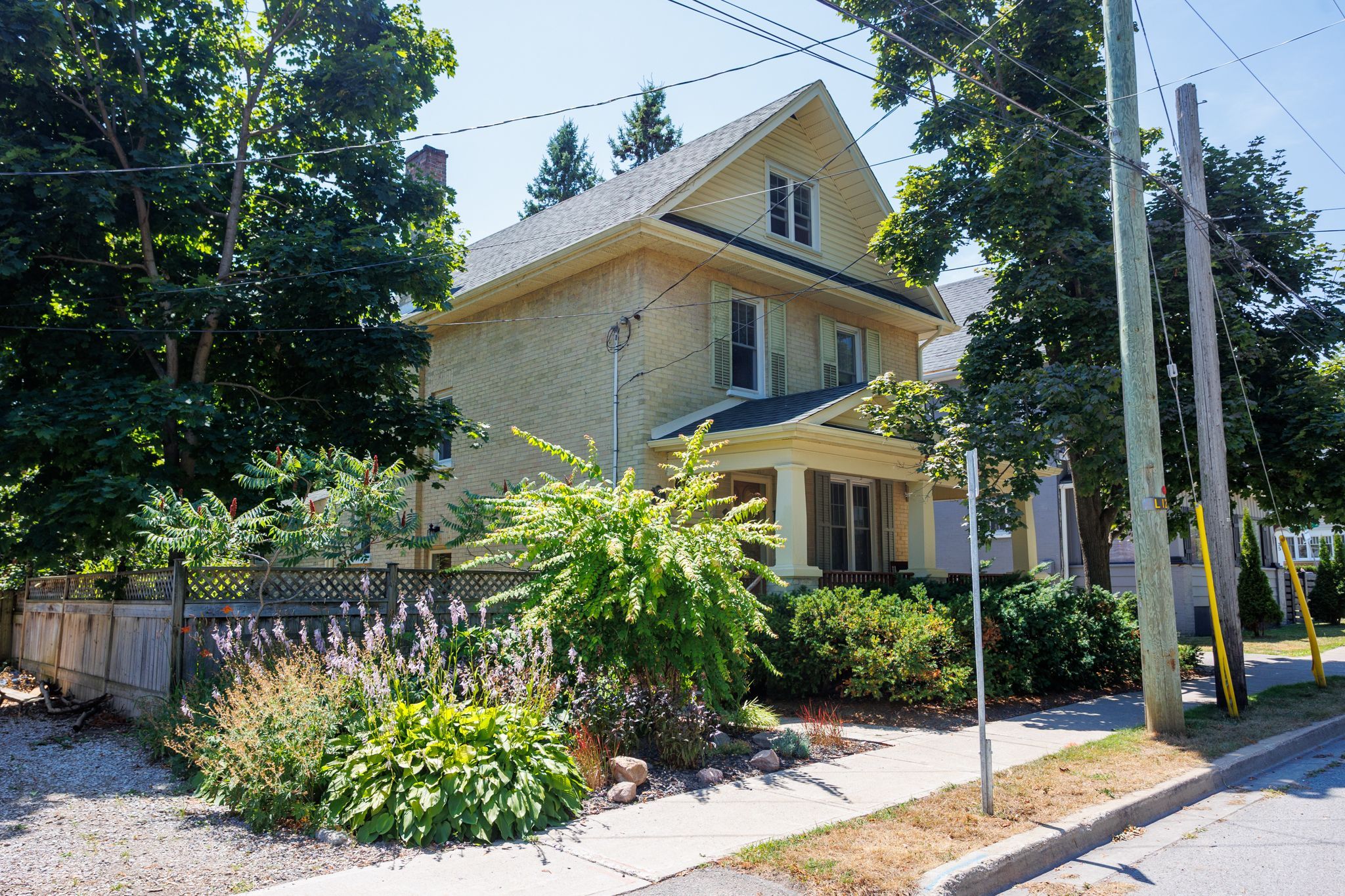$624,900
$25,00031 Fair Avenue, Kawartha Lakes, ON K9V 3P2
Lindsay, Kawartha Lakes,
 Properties with this icon are courtesy of
TRREB.
Properties with this icon are courtesy of
TRREB.![]()
Welcome to 31 Fair ave! Located on a quiet one way street in Lindsay this century home has been meticulously maintained over the years and is ready for its next owner. The main floor features an inviting foyer with a large closet, formal dining room, 3 pc bathroom, living room, eat-in kitchen and a bonus room with vaulted ceilings with a walkout to the landscaped private backyard. The second floor features 3 bedrooms and a 3 pc bathroom with soaker tub. The third floor features a fabulous picture window overlooking the trees in the backyard, a built-in desk space for school work or reading and a wood stove. Located in a mature area just steps from everything this home checks all the boxes. The basement contains a fully certified Clark Basement system to prevent all flooding.
- HoldoverDays: 90
- Architectural Style: 2 1/2 Storey
- Property Type: Residential Freehold
- Property Sub Type: Detached
- DirectionFaces: South
- GarageType: None
- Directions: Adelaide St N/Fair Ave.
- Tax Year: 2024
- Parking Features: Private
- ParkingSpaces: 3
- Parking Total: 3
- WashroomsType1: 1
- WashroomsType1Level: Main
- WashroomsType2: 1
- WashroomsType2Level: Second
- BedroomsAboveGrade: 3
- Interior Features: None
- Basement: Unfinished
- Cooling: Central Air
- HeatSource: Gas
- HeatType: Forced Air
- LaundryLevel: Lower Level
- ConstructionMaterials: Brick
- Roof: Asphalt Shingle
- Pool Features: None
- Sewer: Sewer
- Foundation Details: Stone
- Parcel Number: 632240119
- LotSizeUnits: Feet
- LotDepth: 110.5
- LotWidth: 50
| School Name | Type | Grades | Catchment | Distance |
|---|---|---|---|---|
| {{ item.school_type }} | {{ item.school_grades }} | {{ item.is_catchment? 'In Catchment': '' }} | {{ item.distance }} |


