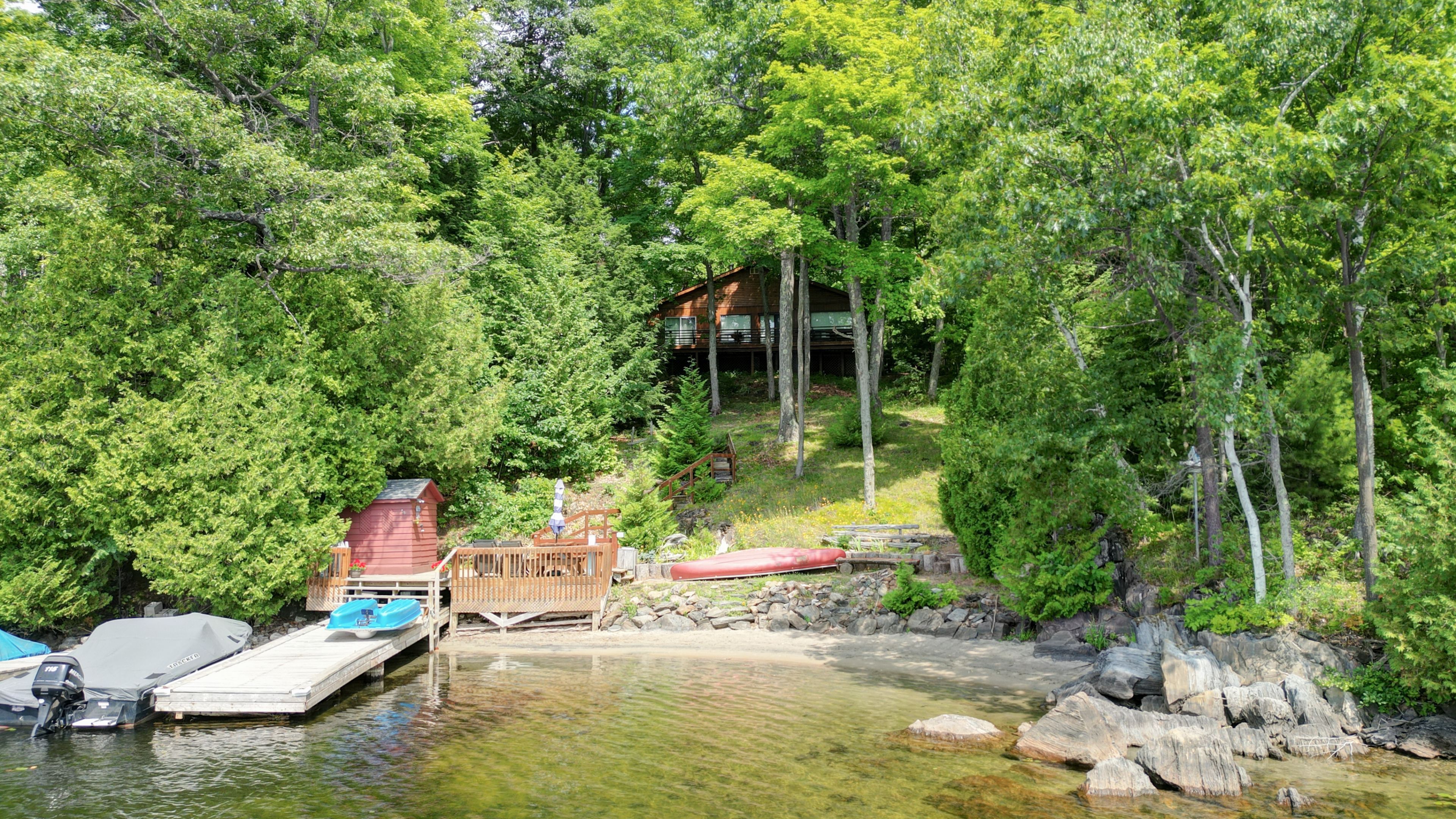$799,999
$25,001556 Jennison Road, Marmora and Lake, ON K0L 1W0
Lake Ward, Marmora and Lake,
 Properties with this icon are courtesy of
TRREB.
Properties with this icon are courtesy of
TRREB.![]()
Your Lakefront Escape Awaits on Dickey Lake! Imagine waking up to sparkling water views, sipping your morning coffee on the deck as the sunrises over Dickey Lake. This inviting 4-bedroom, 1.5 bathroom year-round home offers everything you need for the perfect lakeside lifestyle. Enjoy open, sun-filled living and dining spaces with panoramic lake views, and step right out to the deck for effortless indoor-outdoor living. Just a few steps and you're at the waterfront ideal for swimming, fishing, or jumping off the dock on hot summer days! Gather around the firepit under the stars, share laughs with family and friends, and create unforgettable memories. Need extra space? The bunkie is perfect for overflow guests. With main-floor laundry and one-level living, this property is designed for comfort and convenience year-round. Well-maintained and move-in ready, your dream lake life starts here!
- HoldoverDays: 60
- Architectural Style: Bungalow
- Property Type: Residential Freehold
- Property Sub Type: Detached
- DirectionFaces: South
- GarageType: None
- Directions: From Bancroft: Right onto Steenburg Lake Road, left to Dickey Lake Road, left to Jennison
- Tax Year: 2025
- Parking Features: Private
- ParkingSpaces: 6
- Parking Total: 6
- WashroomsType1: 1
- WashroomsType1Level: Main
- WashroomsType2: 1
- BedroomsAboveGrade: 4
- Interior Features: Carpet Free, Primary Bedroom - Main Floor, Water Heater Owned
- Basement: None
- Cooling: None
- HeatSource: Electric
- HeatType: Baseboard
- LaundryLevel: Main Level
- ConstructionMaterials: Log, Wood
- Exterior Features: Deck, Fishing, Landscaped, Year Round Living
- Roof: Asphalt Shingle
- Pool Features: None
- Waterfront Features: Dock, Stairs to Waterfront
- Sewer: Septic
- Water Source: Lake/River
- Foundation Details: Piers
- Topography: Sloping, Wooded/Treed
- Parcel Number: 406190164
- LotSizeUnits: Feet
- LotDepth: 352.54
- LotWidth: 79.91
- PropertyFeatures: Beach, Golf, Hospital, Rec./Commun.Centre, School, Waterfront
| School Name | Type | Grades | Catchment | Distance |
|---|---|---|---|---|
| {{ item.school_type }} | {{ item.school_grades }} | {{ item.is_catchment? 'In Catchment': '' }} | {{ item.distance }} |


