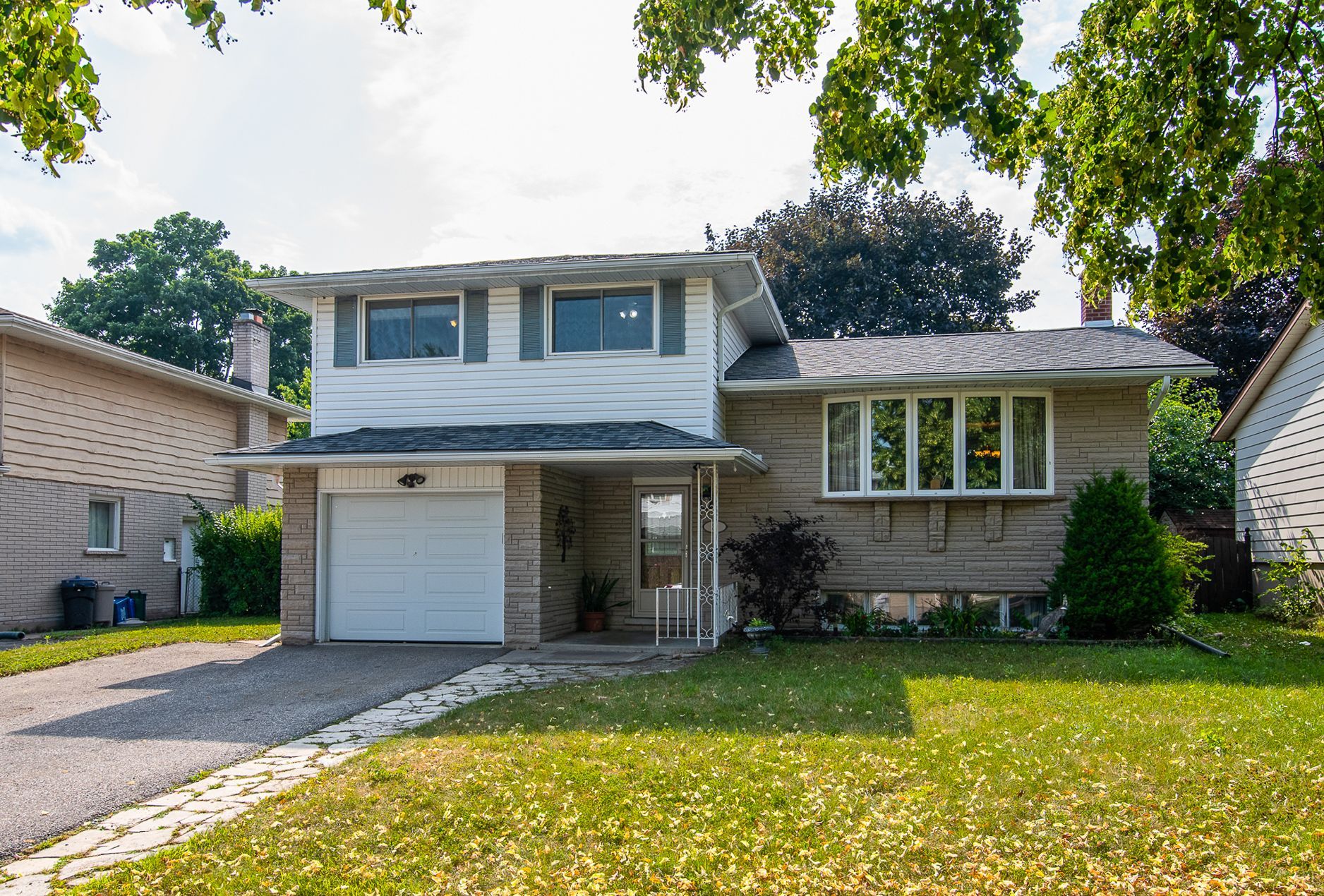$775,000
$25,00035 Tecumseh Crescent, Kitchener, ON N2B 2T5
, Kitchener,
 Properties with this icon are courtesy of
TRREB.
Properties with this icon are courtesy of
TRREB.![]()
Welcome to this beautifully updated 3-bedroom sidesplit an ideal family home in a highly sought-after neighborhood of Heritage Park, just a short walk to schools, Tecumseh Park, Grand River Rec Complex, shops, and all the everyday essentials.Inside, you'll love the brand-new kitchen designed for busy family life, along with a recently renovated bathroom that blends style and function. The bright, spacious layout offers generous bedrooms for everyone to enjoy and grow.Step outside to your fully fenced backyard perfect for kids and pets to play safely plus a covered patio that's great for family barbecues or relaxing together rain or shine. Hot tub in the back is negotiable. With parking for up to 3 vehicles, there's space for all your family's needs.This is the perfect place to put down roots, make memories, and enjoy the comforts of home
- HoldoverDays: 60
- Architectural Style: Bungalow-Raised
- Property Type: Residential Freehold
- Property Sub Type: Detached
- DirectionFaces: West
- GarageType: Attached
- Directions: ottawa to montcalm to tecumseh
- Tax Year: 2025
- Parking Features: Private
- ParkingSpaces: 2
- Parking Total: 3
- WashroomsType1: 1
- WashroomsType1Level: Second
- BedroomsAboveGrade: 3
- Interior Features: Other
- Basement: Finished
- Cooling: Central Air
- HeatSource: Gas
- HeatType: Forced Air
- ConstructionMaterials: Vinyl Siding, Brick
- Roof: Asphalt Shingle
- Pool Features: None
- Sewer: Sewer
- Foundation Details: Concrete
- Parcel Number: 225360034
- LotSizeUnits: Feet
- LotDepth: 110
- LotWidth: 55
| School Name | Type | Grades | Catchment | Distance |
|---|---|---|---|---|
| {{ item.school_type }} | {{ item.school_grades }} | {{ item.is_catchment? 'In Catchment': '' }} | {{ item.distance }} |


