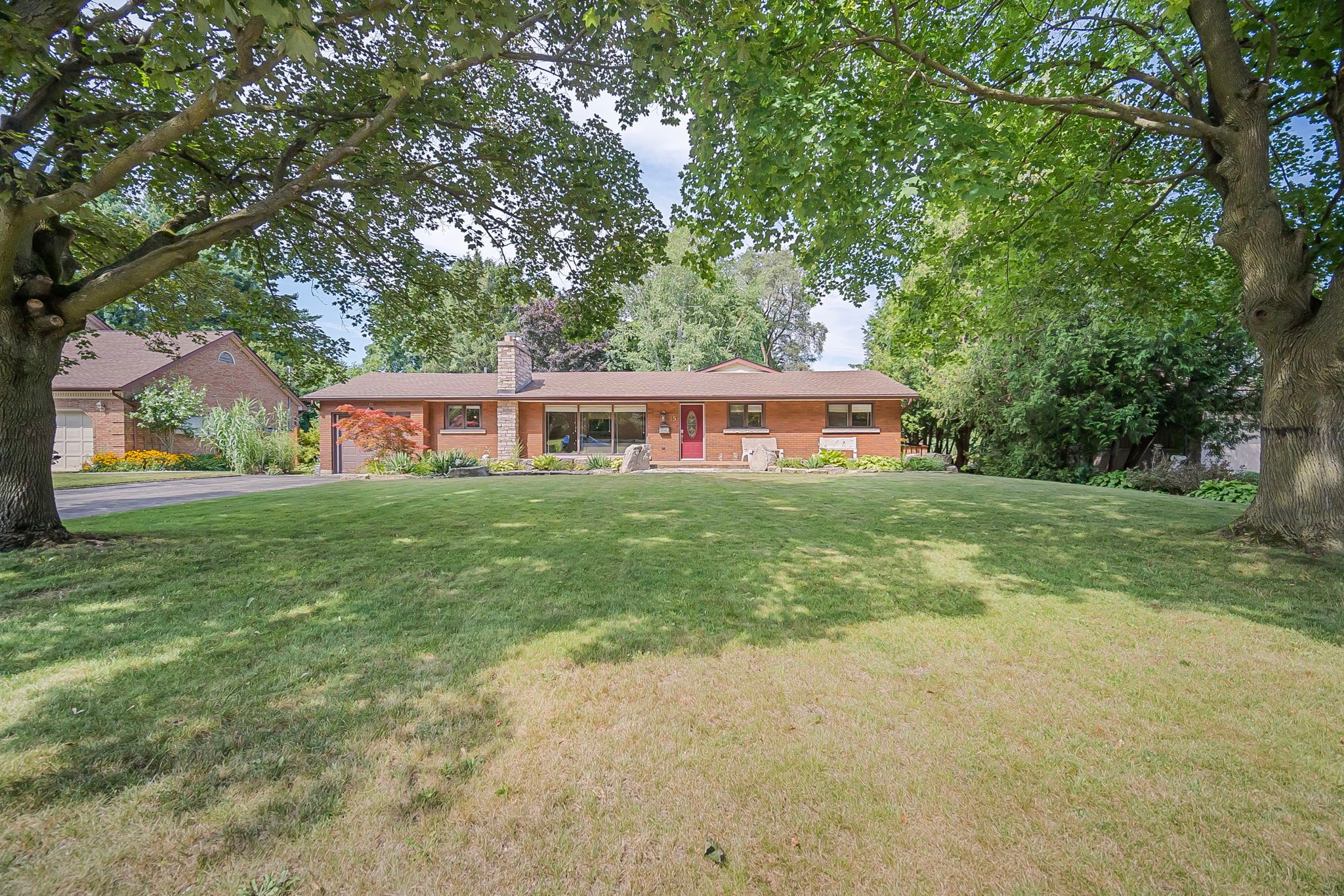$1,050,000
15 Hawthorne Road, Cambridge, ON N1S 3T8
, Cambridge,
 Properties with this icon are courtesy of
TRREB.
Properties with this icon are courtesy of
TRREB.![]()
Welcome to this rare and expansive 2,350 sq. ft. bungalow offering over 4,000 sq. ft. of total living space. Situated on a massive 90 x 145 ft. lot on a quiet, prestigious street, this home offers privacy, space, and upscale curb appeal. The freshly stamped concrete patio and beautiful landscaping set the tone as you enter a bright, open-concept main floor featuring a front living room with gas fireplace, a spacious dining area, and a great room with vaulted ceilings and skylights that walk out to a large deckperfect for entertaining with natural gas BBQ hookup and storage shed. The main level includes 4 bedrooms, including a luxurious primary suite with a 5+ piece ensuite, double full-body shower heads, makeup area, gas fireplace, vaulted ceilings, walk-in closet, and a private staircase leading to a lower-level retreat. Additional ground floor highlights include a family room and a sunroom, both ideal for gatherings or relaxation. Downstairs you'll find even more finished space, including a fifth bedroom, a 2-piece bath, laundry, storage, and a large rec room with a gas fireplaceplus a dedicated area currently used as a gym and sauna area with separate shower. Enjoy close proximity to top-rated schools, public transit, Highway 401, shopping, dining, and more. The backyard is ideal for entertaining or simply enjoying the peaceful setting. This is a truly unique opportunity to own a spacious, well-appointed home in a sought-after location.
- HoldoverDays: 120
- Architectural Style: Bungalow
- Property Type: Residential Freehold
- Property Sub Type: Detached
- DirectionFaces: North
- GarageType: Attached
- Directions: Newman Drive/Princess Street
- Tax Year: 2024
- Parking Features: Private Double
- ParkingSpaces: 6
- Parking Total: 7
- WashroomsType1: 2
- WashroomsType1Level: Main
- WashroomsType2: 1
- WashroomsType2Level: Basement
- BedroomsAboveGrade: 4
- BedroomsBelowGrade: 1
- Fireplaces Total: 3
- Interior Features: Central Vacuum, Sauna, Separate Heating Controls, Storage
- Basement: Finished, Full
- Cooling: Central Air
- HeatSource: Gas
- HeatType: Forced Air
- LaundryLevel: Lower Level
- ConstructionMaterials: Brick
- Exterior Features: Deck, Porch
- Roof: Shingles
- Pool Features: None
- Sewer: Sewer
- Foundation Details: Poured Concrete
- Parcel Number: 037730052
- LotSizeUnits: Feet
- LotDepth: 144.3
- LotWidth: 90
| School Name | Type | Grades | Catchment | Distance |
|---|---|---|---|---|
| {{ item.school_type }} | {{ item.school_grades }} | {{ item.is_catchment? 'In Catchment': '' }} | {{ item.distance }} |


