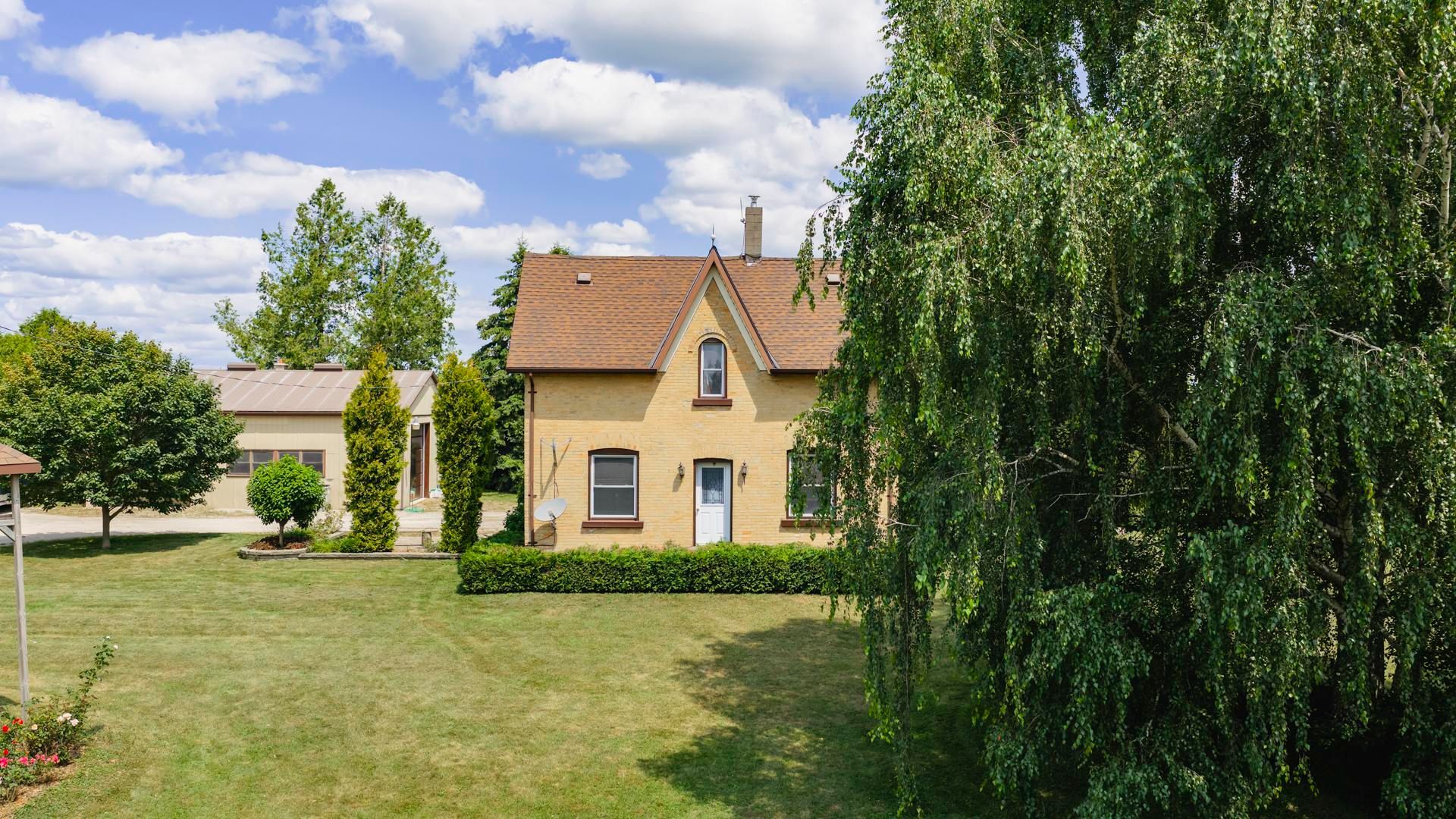$699,000
40158 Cranbrook Road, Morris Turnberry, ON N0G 1H0
Morris, Morris Turnberry,
 Properties with this icon are courtesy of
TRREB.
Properties with this icon are courtesy of
TRREB.![]()
Are you looking for a few acres of country living with a spacious workshop? This charming 1.5-story brick home is exactly what you've been waiting for! Set on 2.22 acres, this property offers peace and privacy while being central to Brussels, Blyth, and Wingham. Follow the long private laneway to the real show stopper, a 32' x 40' insulated and heated shop. It's currently heated with a wood stove and already roughed in for in-floor heating and a bathroom giving you future flexibility. Inside the home, you'll find wood details, original character, and a cozy, inviting atmosphere. With 3 bedrooms and 1.5 baths, this home is ideal for families or anyone craving a slower pace. Embrace the outdoors with plenty of open green space, mature trees, and plenty of room to explore. The expansive stone patio offers a perfect spot to relax and take in the peaceful country views. Don't miss your chance to own this rare country gem with over two acres of privacy, a character-filled home, and an incredible heated shop with endless potential. Book your showing today!
- HoldoverDays: 60
- Architectural Style: 1 1/2 Storey
- Property Type: Residential Freehold
- Property Sub Type: Detached
- DirectionFaces: South
- GarageType: Detached
- Directions: HWY 4 (London rd) south of Belgrave to Cranbrook Rd, turn east, approx quarter mile to sign on north side of road.
- Tax Year: 2024
- Parking Features: Lane, Private
- ParkingSpaces: 10
- Parking Total: 13
- WashroomsType1: 1
- WashroomsType1Level: Second
- WashroomsType2: 1
- WashroomsType2Level: Ground
- BedroomsAboveGrade: 3
- Interior Features: Water Heater
- Basement: Unfinished
- Cooling: Window Unit(s)
- HeatSource: Oil
- HeatType: Forced Air
- LaundryLevel: Main Level
- ConstructionMaterials: Brick, Stucco (Plaster)
- Exterior Features: Deck, Patio
- Roof: Asphalt Shingle
- Pool Features: None
- Sewer: Septic
- Water Source: Drilled Well
- Foundation Details: Stone
- LotSizeUnits: Feet
- LotDepth: 495
- LotWidth: 195
| School Name | Type | Grades | Catchment | Distance |
|---|---|---|---|---|
| {{ item.school_type }} | {{ item.school_grades }} | {{ item.is_catchment? 'In Catchment': '' }} | {{ item.distance }} |


