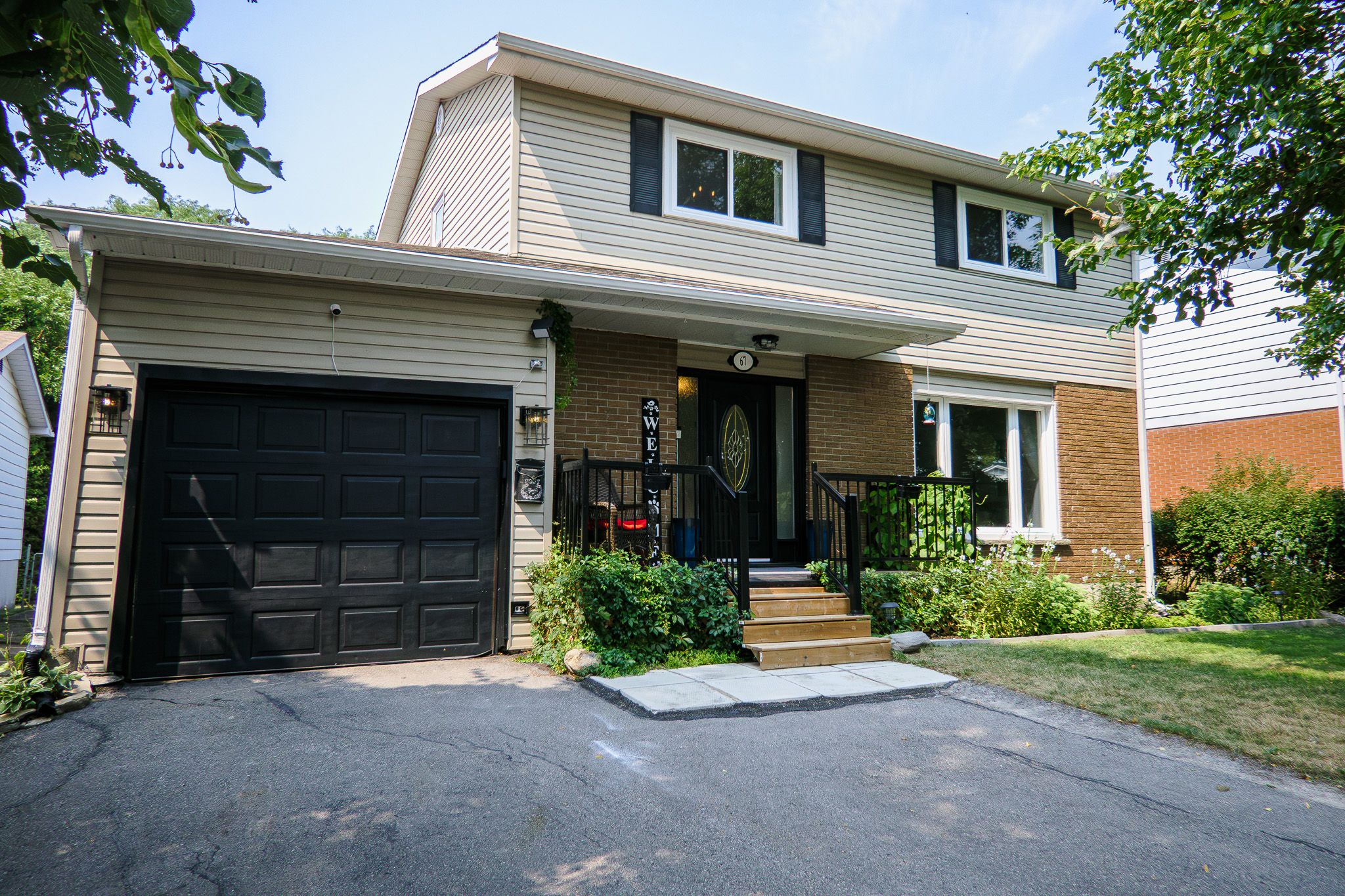$562,500
$7,40067 Barbara Street, Quinte West, ON K8V 1Z6
Trenton Ward, Quinte West,
 Properties with this icon are courtesy of
TRREB.
Properties with this icon are courtesy of
TRREB.![]()
67 Barbara St. is a great combination of size, layout, neighbourhood, updates & fantastic lot, backing onto park/greenspace. Spacious 2 sty home is finished on all 3 lvls & offers a great backyard oasis. Large rear deck with privacy wall (2023) & covered deck extension with peaked roof, great for enjoying both open & covered deck space, plus reinforced for hot tub. Additionally, there is a gazebo, currently used for hot tub & firepit area. Large storage shed has metal roof, workbench, cupboards & ample electrical outlets inside & out, making it a great workshop space for hobbyists. Fully fenced yard also features a small garden, planter boxes around deck, clothesline & no neighbours in behind. Inside you will find a well laid out main floor, with L-shaped living & dining rm spaces. Front facing living room has laminate flooring & large casement window. Galley style kitchen boasts attractive medium brown cabinets, black sink, subway tile backsplash & 2 floor-to-ceiling pantries. Additionally, a full set of stainless-steel kitchen appliances are included. Rounding out the main is a convenient powder room & inside entry to the attached single car garage. Upstairs has 3 spacious bdrms, all with parquet hdwd & a recently completed dbl bathroom offering 2 separate bathroom areas for convenience. Main area offers a newly installed deep soaker tub plus 2 top-mounted sinks & new vanity for storage. Additionally, there is a separate area offering a 3rd sink & a toilet. Lower lvl is also finished & currently being used as rec rm & 4th bdrm (no door). Also, on lower lvl is a large laundry/storage rm. Efficient heat pump system handles both heating & cooling offering 4 wall units for year-round comfort (2 on 2nd floor, 1 on main & 1 in bsmt). Units are programmable & have smart thermostat technology. Other features incl: owned HWT, new windows on 1st & 2nd lvls (2022), paved parking for 4 cars & brick & vinyl exterior. Great family home close to amenities, CFB Trenton & Hwy 401.
- HoldoverDays: 90
- Architectural Style: 2-Storey
- Property Type: Residential Freehold
- Property Sub Type: Detached
- DirectionFaces: West
- GarageType: Attached
- Directions: WEST STREET TO BARBARA STREET OR SIDNEY STREET TO AUSTIN STREET TO BARBARA STREET
- Tax Year: 2025
- Parking Features: Private Double
- ParkingSpaces: 4
- Parking Total: 5
- WashroomsType1: 1
- WashroomsType1Level: Main
- WashroomsType2: 1
- WashroomsType2Level: Second
- WashroomsType3: 1
- WashroomsType3Level: Second
- BedroomsAboveGrade: 3
- BedroomsBelowGrade: 1
- Interior Features: Auto Garage Door Remote, Water Heater Owned
- Basement: Full, Finished
- Cooling: Wall Unit(s)
- HeatSource: Electric
- HeatType: Heat Pump
- LaundryLevel: Lower Level
- ConstructionMaterials: Brick, Vinyl Siding
- Exterior Features: Backs On Green Belt, Deck
- Roof: Asphalt Shingle
- Pool Features: None
- Sewer: Sewer
- Foundation Details: Poured Concrete
- Topography: Level
- Parcel Number: 403970030
- LotSizeUnits: Feet
- LotDepth: 101.81
- LotWidth: 47.71
- PropertyFeatures: Fenced Yard, Hospital, Marina, Park, Rec./Commun.Centre, School
| School Name | Type | Grades | Catchment | Distance |
|---|---|---|---|---|
| {{ item.school_type }} | {{ item.school_grades }} | {{ item.is_catchment? 'In Catchment': '' }} | {{ item.distance }} |


