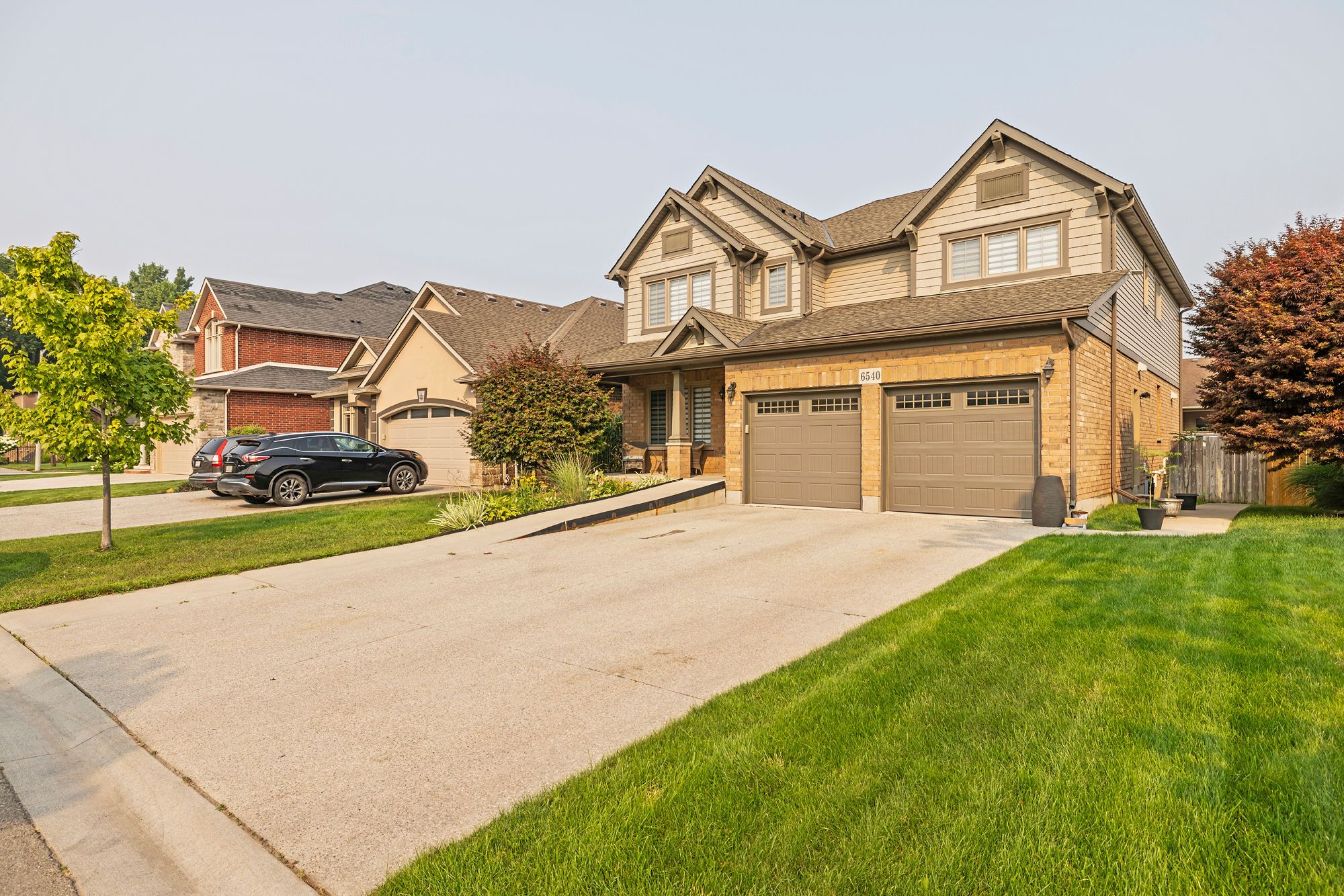$1,199,900
$75,1006540 Richard Crescent, Niagara Falls, ON L2H 0A9
219 - Forestview, Niagara Falls,
 Properties with this icon are courtesy of
TRREB.
Properties with this icon are courtesy of
TRREB.![]()
WELCOME TO 6540 RICHARD CRESCENT AND WELCOME TO A ONE-OF-A-KIND HOME OPTION IN NIAGARA. THIS HOME FEATURES 7 BEDROOMS (THREE OF WHICH ARE ON THE MAIN FLOOR) AND 3 BATHROOMS - THIS IN ADDITION TO A FULL BASEMENT (1 BEDROOM + 1 BATHROOM) IN-LAW SET-UP COMPLETE WITH SEPARATE ENTRANCE AND WALKOUT. THE OPEN CONCEPT LIVING-DINING AND KITCHEN AREA IS THE PERFECT PLACE FOR SOCIAL GATHERINGS AND FAMILY MEALS WITHOUT ANY SPACE RESTRICTIONS. EASY FOR A LARGE DINING ROOM TABLE AND CHAIRS. FULL BREAKFAST BAR AND GAS FIREPLACE IN THE LIVING ROOM. SLIDING DOORS FROM THE DINING AREA TO THE ELEVATED SUNDECK AND IN-GROUND SALT WATER POOL COMPLETE THE PICTURE. BUT WAIT... THIS AREA ALSO BOASTS A GENEROUSLY SIZED (SCREENED-IN) 3-SEASON ENTERTAINMENT ROOM. THIS ROOM IS PERFECT TO ESCAPE THE SUN - TO RELAX WITH A COOL DRINK - TO WATCH TV - OR JUST ENJOY SUMMER DAYS WITH FRIENDS AND FAMILY. TO COMPLETE THE MAIN FLOOR - BUYERS WILL APPRECIATE THE BULTER'S PANTRY AND THE OVERSIZED JACK AND JILL BATHROOM THAT FEATURES A WALK-IN / ROLL-IN SHOWER THAT WORKS WELL FOR EASY WASH UPS AND THOSE THAT MAY HAVE MOBILITY CONSIDERATIONS. THE UPPER LEVEL FINISHES THE TOUR WITH 4 BEDROOMS AND AN OPEN SPACE FAMILY ROOM. THE SHOW STOPPING PRIMARY BEDROOM IS MORE THAN ACCOMMODATING. COMPLETE WITH TWO WALK-IN CLOSETS (HIS AND HERS) AND A 5 PIECE ENSUITE BATHROOM. A MUST SEE! THIS HOME WORKS WELL FOR LARGER FAMILIES - MULTI-GENERATIONAL - AND THOSE LOOKING TO OFFSET MORTGAGE COSTS WITH RENTAL INCOME. EASY TO SHOW. FAST CLOSING POSSIBLE.
- HoldoverDays: 90
- Architectural Style: 2-Storey
- Property Type: Residential Freehold
- Property Sub Type: Detached
- DirectionFaces: North
- GarageType: Attached
- Directions: Parkside Road to Glavic Drive to Richardson Crescent
- Tax Year: 2025
- Parking Features: Front Yard Parking
- ParkingSpaces: 4
- Parking Total: 6
- WashroomsType1: 1
- WashroomsType1Level: Main
- WashroomsType2: 1
- WashroomsType2Level: Basement
- WashroomsType3: 1
- WashroomsType3Level: Second
- WashroomsType4: 1
- WashroomsType4Level: Second
- BedroomsAboveGrade: 7
- BedroomsBelowGrade: 1
- Fireplaces Total: 1
- Interior Features: In-Law Suite, Wheelchair Access, Water Heater Owned, Sump Pump, ERV/HRV, Auto Garage Door Remote
- Basement: Finished with Walk-Out, Separate Entrance
- Cooling: Central Air
- HeatSource: Gas
- HeatType: Forced Air
- LaundryLevel: Main Level
- ConstructionMaterials: Brick, Vinyl Siding
- Exterior Features: Deck, Landscaped, Lawn Sprinkler System, Privacy, Year Round Living
- Roof: Asphalt Shingle
- Pool Features: Salt, Inground, Outdoor
- Sewer: Sewer
- Foundation Details: Poured Concrete
- Topography: Flat
- Parcel Number: 642641356
- LotSizeUnits: Feet
- LotDepth: 114.83
- LotWidth: 49.21
- PropertyFeatures: Fenced Yard, Hospital, Library, School, Public Transit, Place Of Worship
| School Name | Type | Grades | Catchment | Distance |
|---|---|---|---|---|
| {{ item.school_type }} | {{ item.school_grades }} | {{ item.is_catchment? 'In Catchment': '' }} | {{ item.distance }} |


