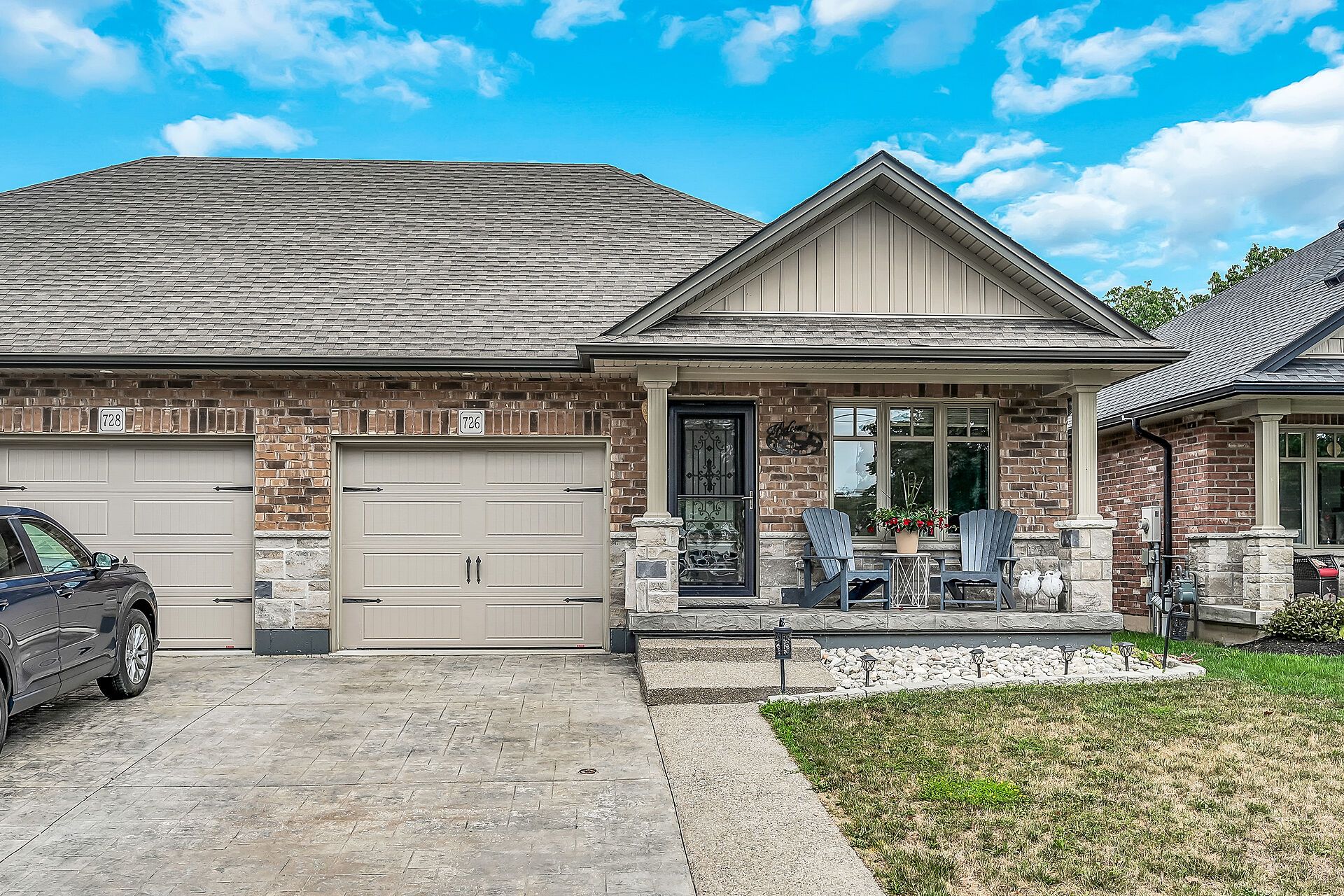$659,000
$15,000726 St George Street, Norfolk, ON N0A 1N0
Port Dover, Norfolk,
 Properties with this icon are courtesy of
TRREB.
Properties with this icon are courtesy of
TRREB.![]()
Timeless Elegance Personified! A Flawless" semi-detached bungalow located in heart of Port Dover -a popular destination town bordering the banks of L. Eries Golden South Coast - near Shops, Bistros, Live Theatre, Music in the Park, Links Golf, Marina & Famous Beach Front. This 2016 built is situated on 30.33 x 94.23 landscaped lot ftrs stamped concrete drive & covered porch - introduces 1036sf interior décor, 1036sf lower level & 252sf garage incs kitchen sporting dark cabinetry, peninsula, back-splash & SS appliances, living/dining room boasting 9ft tray ceiling & patio door WO to private rear deck, primary bedroom w/WI closet & 3pc en-suite, guest bedroom, 4pc bath & MF laundry room w/garage entry. Spacious lower level incs family room, 3pc bath, 3rd bedroom & utility room housing n/g furnace/AC, HRV, n/g water heater & 100 amp hydro.
- HoldoverDays: 30
- Architectural Style: Bungalow
- Property Type: Residential Freehold
- Property Sub Type: Semi-Detached
- DirectionFaces: North
- GarageType: Attached
- Directions: Greenock Street W
- Tax Year: 2024
- Parking Features: Private
- ParkingSpaces: 2
- Parking Total: 3
- WashroomsType1: 1
- WashroomsType2: 2
- BedroomsAboveGrade: 2
- BedroomsBelowGrade: 1
- Interior Features: Air Exchanger, Water Heater Owned
- Basement: Finished, Full
- Cooling: Central Air
- HeatSource: Gas
- HeatType: Forced Air
- LaundryLevel: Main Level
- ConstructionMaterials: Brick, Stone
- Roof: Asphalt Shingle
- Pool Features: None
- Sewer: Sewer
- Foundation Details: Poured Concrete
- Parcel Number: 502430084
- LotSizeUnits: Feet
- LotDepth: 94.23
- LotWidth: 30.33
- PropertyFeatures: Lake/Pond, Marina, Park
| School Name | Type | Grades | Catchment | Distance |
|---|---|---|---|---|
| {{ item.school_type }} | {{ item.school_grades }} | {{ item.is_catchment? 'In Catchment': '' }} | {{ item.distance }} |


