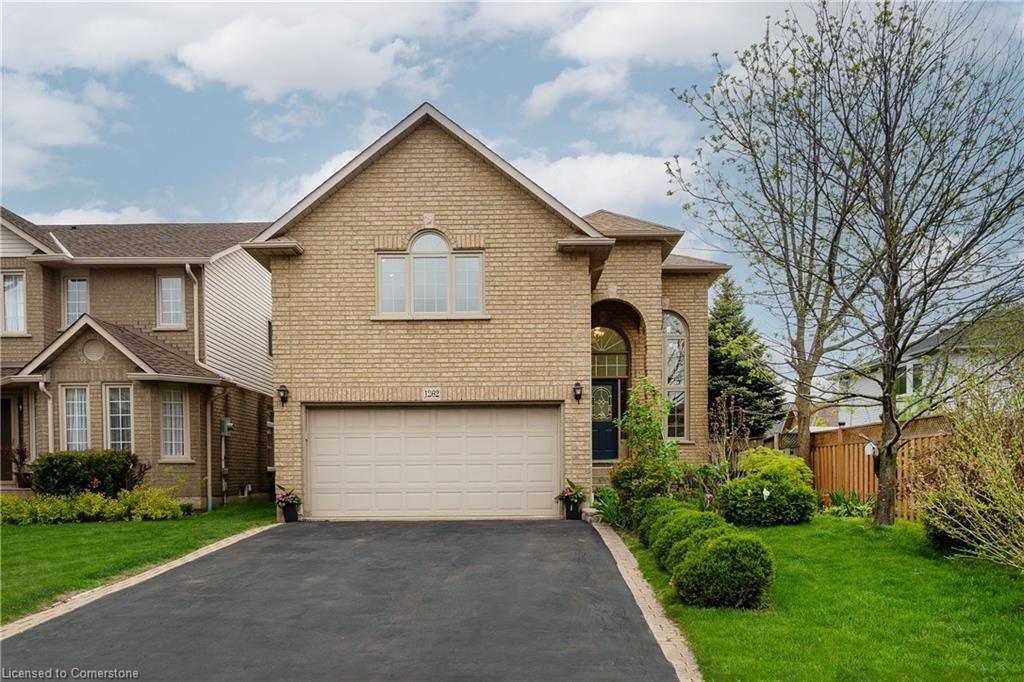$929,000
1262 Upper Paradise Road, Hamilton, ON L9B 2R7
Carpenter, Hamilton,
 Properties with this icon are courtesy of
TRREB.
Properties with this icon are courtesy of
TRREB.![]()
This impressive two-story home boasts a bright and spacious layout with soaring windows, a gas fireplace, elegant French doors, and a welcoming main floor design. The large eat-in kitchen features ample cabinetry, an oven, fridge, and dishwasher, and opens directly to a beautifully landscaped backyard. A freshly renovated basement with separate entrance includes a kitchenette, a full bathroom, and a bedroom, all completed under permit. This makes it ideal for an in-law suite or extra rental income.The backyard is perfect for entertaining or relaxing. It features a 15x30 pool that can be removed upon buyer request, a Beachcomber hot tub, a gazebo, and a storage shed.The home also includes main-floor laundry and thoughtful updates, such as new windows installed in 2021, a roof replacement in 2015, and a new garage door in 2014. These updates make this home both stylish and move-in ready.
- HoldoverDays: 60
- Architectural Style: 2-Storey
- Property Type: Residential Freehold
- Property Sub Type: Detached
- DirectionFaces: West
- GarageType: Attached
- Directions: SOUTH OF RYMAL
- Tax Year: 2025
- ParkingSpaces: 2
- Parking Total: 4
- WashroomsType1: 1
- WashroomsType1Level: Second
- WashroomsType2: 1
- WashroomsType2Level: Basement
- WashroomsType3: 1
- WashroomsType3Level: Main
- WashroomsType4: 1
- WashroomsType4Level: Second
- BedroomsAboveGrade: 3
- BedroomsBelowGrade: 1
- Interior Features: Solar Tube, Central Vacuum, Auto Garage Door Remote, In-Law Suite, In-Law Capability
- Basement: Full
- Cooling: Central Air
- HeatSource: Gas
- HeatType: Forced Air
- ConstructionMaterials: Brick, Vinyl Siding
- Roof: Asphalt Shingle
- Pool Features: Above Ground
- Sewer: Sewer
- Foundation Details: Poured Concrete
- Parcel Number: 169070458
- LotSizeUnits: Feet
- LotDepth: 122.93
- LotWidth: 40.16
| School Name | Type | Grades | Catchment | Distance |
|---|---|---|---|---|
| {{ item.school_type }} | {{ item.school_grades }} | {{ item.is_catchment? 'In Catchment': '' }} | {{ item.distance }} |


