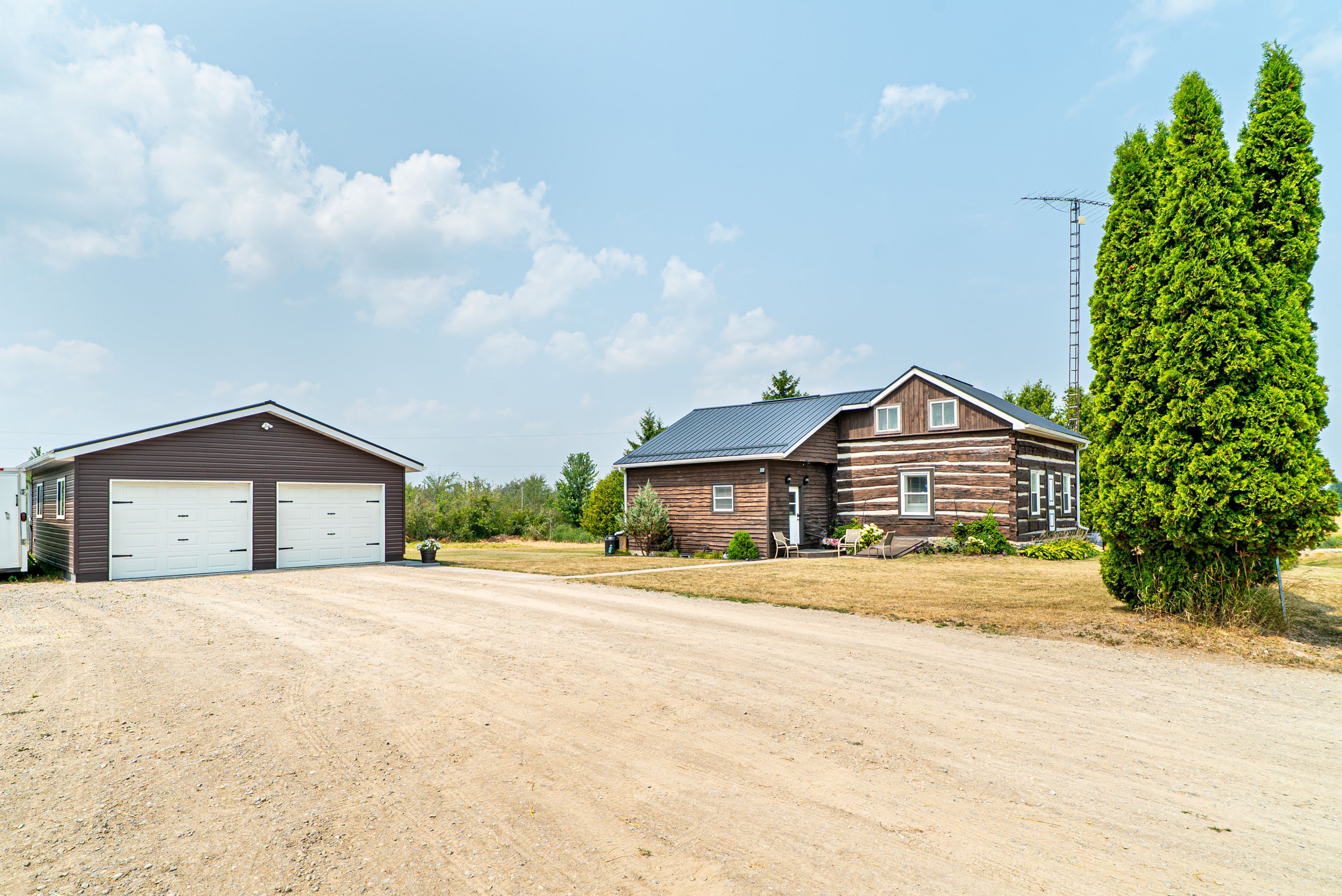$689,900
$30,0001183 Eldon Road, Kawartha Lakes, ON K0M 2M0
Mariposa, Kawartha Lakes,
 Properties with this icon are courtesy of
TRREB.
Properties with this icon are courtesy of
TRREB.![]()
A piece of history is yours to own! This 1.5 storey 3 bed, 2 bath home has the charm and character of a rustic log home with a modern, updated interior. Main floor boasts a large living room with walk outs to the patio and backyard, eat-in kitchen with plenty of storage, cozy family room, and a 3 piece bath. The second floor features a large primary bedroom, as well as two additional bedrooms and a 4 piece bath. There is also a finished loft for extra living space. The basement is unfinished with plenty of potential. The property also features a detached two car insulated garage, metal roof, and central air conditioning. Located close to Oakwood, Woodville, and Lindsay or an easy commute to the GTA!
- HoldoverDays: 30
- Architectural Style: 1 1/2 Storey
- Property Type: Residential Freehold
- Property Sub Type: Detached
- DirectionFaces: West
- GarageType: Detached
- Directions: HWY 7 TO ELDON RD. SIGN ON PROPERTY
- Tax Year: 2024
- Parking Features: Private Double
- ParkingSpaces: 8
- Parking Total: 10
- WashroomsType1: 1
- WashroomsType1Level: Main
- WashroomsType2: 1
- WashroomsType2Level: Second
- BedroomsAboveGrade: 3
- Interior Features: Auto Garage Door Remote
- Basement: Unfinished
- Cooling: Central Air
- HeatSource: Propane
- HeatType: Forced Air
- LaundryLevel: Lower Level
- ConstructionMaterials: Log, Wood
- Exterior Features: Year Round Living
- Roof: Metal
- Pool Features: None
- Sewer: Septic
- Foundation Details: Stone
- Parcel Number: 631850068
- LotSizeUnits: Feet
- LotDepth: 261.78
- LotWidth: 156.04
- PropertyFeatures: School Bus Route
| School Name | Type | Grades | Catchment | Distance |
|---|---|---|---|---|
| {{ item.school_type }} | {{ item.school_grades }} | {{ item.is_catchment? 'In Catchment': '' }} | {{ item.distance }} |


