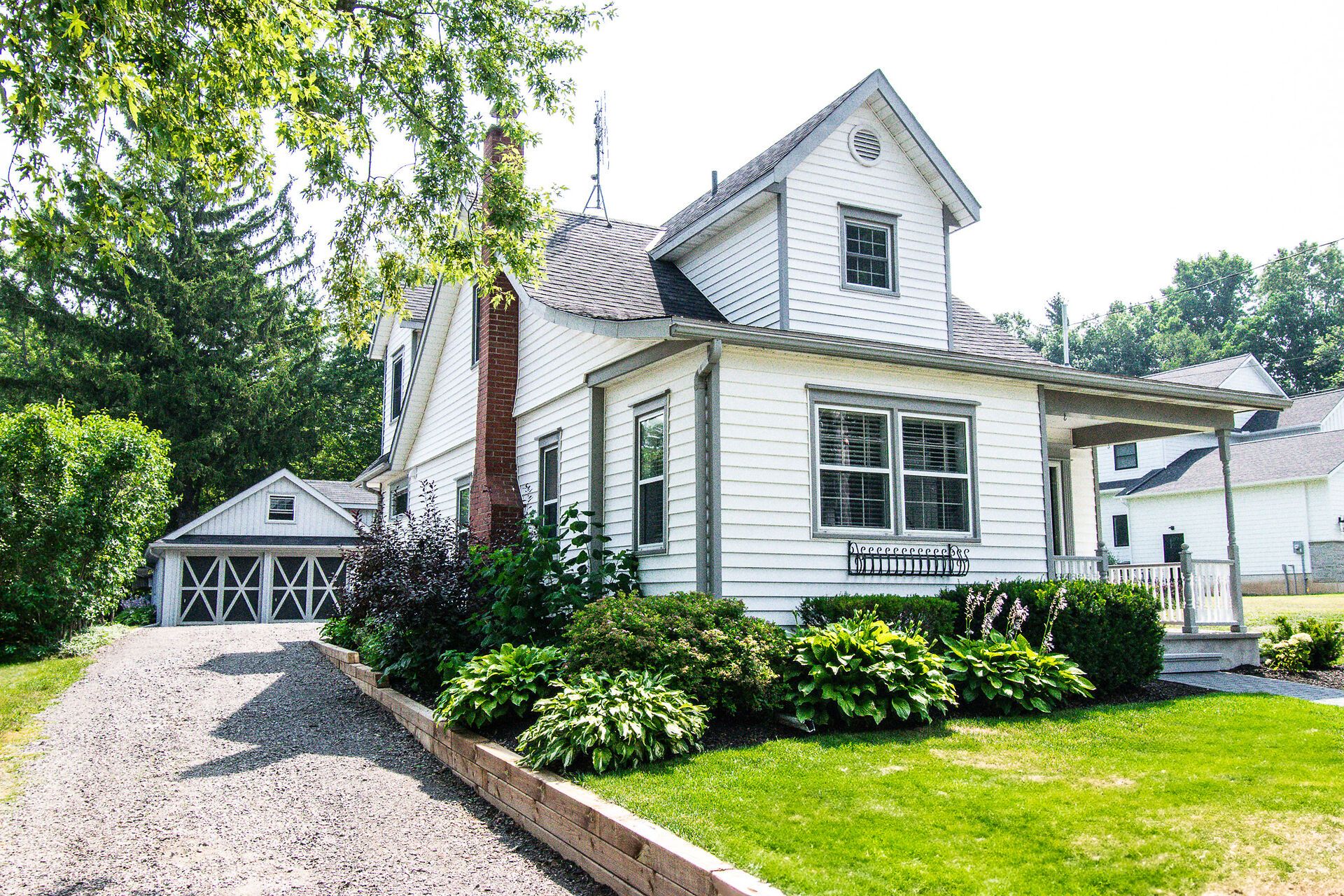$899,900
$50,0001171 Maple Street, Pelham, ON L0S 1C0
664 - Fenwick, Pelham,
 Properties with this icon are courtesy of
TRREB.
Properties with this icon are courtesy of
TRREB.![]()
Located in one of the most sought-after locations in Fenwick!! This impressive 3 bedroom, 3 bathroom home is sitting on just under an acre of pristine landscaped land. Enjoy the privacy of country living, while being only a short walk to the quaint downtown, and all amenities Pelham & Niagara has to offer. Pride of ownership is evident throughout the home with updated finishes. Kitchen with plenty of storage in the natural oak cabinets, stainless steel appliances, large island prep area, and a cozy seating area with great views of the backyard. Just off the kitchen, relax in the bright cozy family room. Extras include hardwood flooring throughout, main floor laundry, plenty of storage, with views & access to a backyard oasis. Main floor bedroom, and a 4pcs bathroom finishes off the main level. Upstairs boasts 2 large bedrooms with plenty of storage, a living room seating area, kitchenette, and a 4 pc bathroom, making this the perfect set up for an in-law suite or a potential second upper unit. The lower level features a cozy rec room, functional utility room, & 2pcs bath. A fully private backyard retreat where you will enjoy all the beautiful perennial gardens & soft rolling hills. A bon fire pit for roasting marshmallows or enjoy quiet time with a glass of wine or favourite beverage. Adding to the home is a detached 2 car garage, a great mancave or separate workshop. A doll house shed that could be perfectly set up for a small outdoor studio. Updates include, roof, windows, doors, furnace and A/C. Close proximity to schools, restaurants, shopping, golf courses, winery, hiking and cycling trail.
- Architectural Style: 2-Storey
- Property Type: Residential Freehold
- Property Sub Type: Detached
- DirectionFaces: East
- GarageType: Detached
- Directions: CANBORO RD (WEST) TO MAPLE ST.
- Tax Year: 2025
- Parking Features: Private
- ParkingSpaces: 4
- Parking Total: 6
- WashroomsType1: 1
- WashroomsType1Level: Main
- WashroomsType2: 1
- WashroomsType2Level: Second
- WashroomsType3: 1
- WashroomsType3Level: Basement
- BedroomsAboveGrade: 3
- Interior Features: Central Vacuum, In-Law Capability, Carpet Free
- Basement: Finished, Partial Basement
- Cooling: Central Air
- HeatSource: Gas
- HeatType: Forced Air
- LaundryLevel: Main Level
- ConstructionMaterials: Vinyl Siding
- Exterior Features: Backs On Green Belt, Patio, Landscaped
- Roof: Asphalt Shingle
- Pool Features: None
- Sewer: Other
- Foundation Details: Block
- Topography: Dry, Hillside, Wooded/Treed
- Parcel Number: 640300918
- LotSizeUnits: Feet
- LotDepth: 350.84
- LotWidth: 51.82
- PropertyFeatures: Greenbelt/Conservation, Park, Place Of Worship, Wooded/Treed, School, School Bus Route
| School Name | Type | Grades | Catchment | Distance |
|---|---|---|---|---|
| {{ item.school_type }} | {{ item.school_grades }} | {{ item.is_catchment? 'In Catchment': '' }} | {{ item.distance }} |


