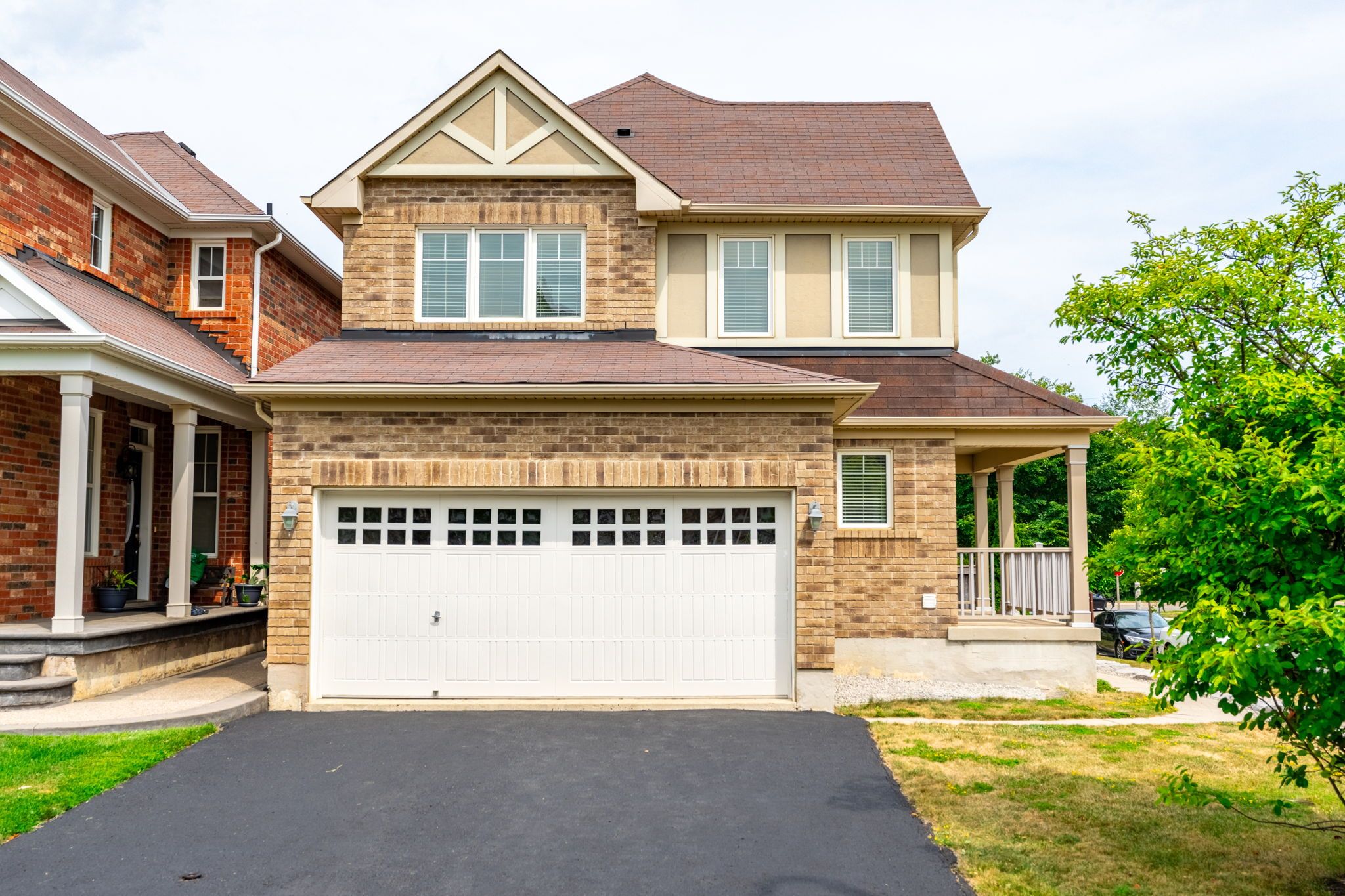$1,049,900
$40,00012 EMICK Drive, Hamilton, ON L9K 0C8
Meadowlands, Hamilton,
 Properties with this icon are courtesy of
TRREB.
Properties with this icon are courtesy of
TRREB.![]()
Beautiful & Versatile 3+1 Bedroom, 3.5 Bathroom Home in Family-Friendly Ancaster. With two kitchens above grade this property offers exceptional flexibility for multi-generational living, income potential or easy conversion back to a traditional single-family layout. Home is ideal for extended families or potential in-law setup. The two separate dwelling units share above grade laundry room. The second level kitchen can easily be converted into a fourth bedroom, depending on your needs. Recent updates include: Main floor kitchen fully renovated in 2025 with modern quartz countertops, stainless steel appliances, and stylish new cabinetry. Freshly painted basement (2025), which is also fully soundproofed. Lower level offers 3-piece bathroom, bedroom & office space. Property located within walking distance to parks and primary schools, Meadowlands shopping, restaurants & Costco and just a short drive to the Lincoln M. Alexander Parkway and Highway 403. This home offers both comfort and convenience in one of Ancaster's most desirable neighbourhoods.
- HoldoverDays: 60
- Architectural Style: 2-Storey
- Property Type: Residential Freehold
- Property Sub Type: Detached
- DirectionFaces: East
- GarageType: Attached
- Directions: GARNER RD TO KITTY MURRAY LN TO EMICK DR
- Tax Year: 2025
- Parking Features: Private Double
- ParkingSpaces: 4
- Parking Total: 6
- WashroomsType1: 1
- WashroomsType1Level: Main
- WashroomsType2: 2
- WashroomsType2Level: Second
- WashroomsType3: 1
- WashroomsType3Level: Basement
- BedroomsAboveGrade: 3
- BedroomsBelowGrade: 1
- Interior Features: None
- Basement: Full, Finished
- Cooling: Central Air
- HeatSource: Gas
- HeatType: Forced Air
- LaundryLevel: Main Level
- ConstructionMaterials: Brick
- Roof: Asphalt Shingle, Fibreglass Shingle
- Pool Features: None
- Sewer: Sewer
- Foundation Details: Poured Concrete
- LotSizeUnits: Feet
- LotDepth: 90.19
- LotWidth: 36.06
| School Name | Type | Grades | Catchment | Distance |
|---|---|---|---|---|
| {{ item.school_type }} | {{ item.school_grades }} | {{ item.is_catchment? 'In Catchment': '' }} | {{ item.distance }} |


