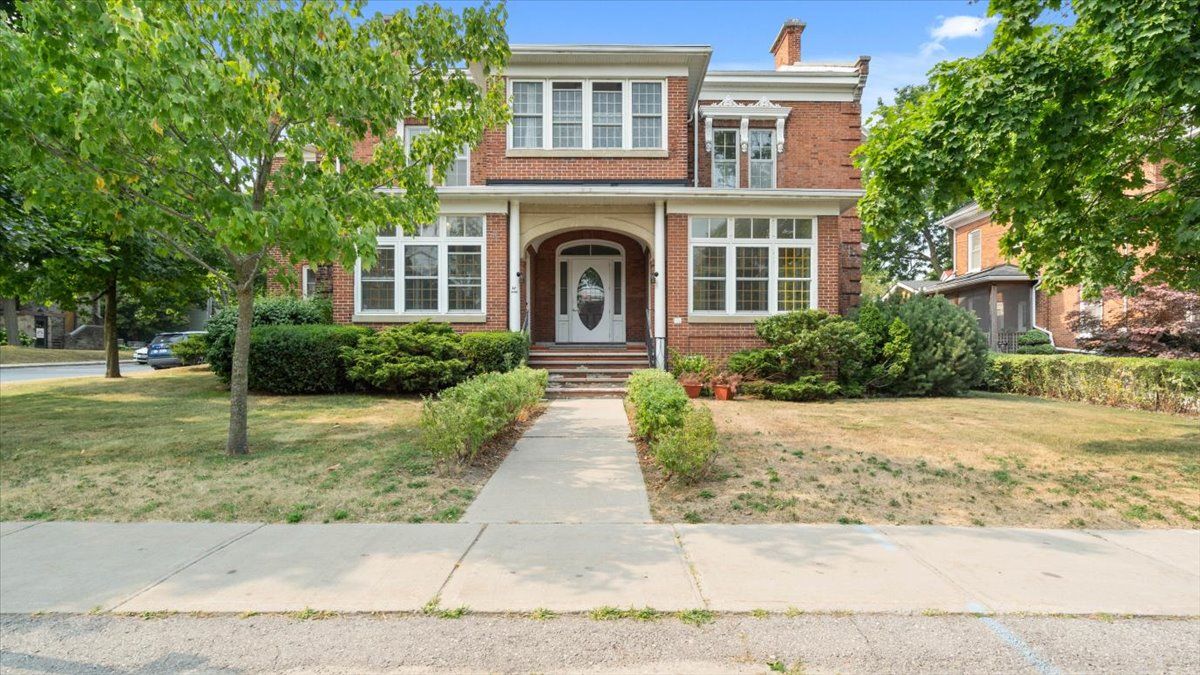$1,200,000
$100,00035 King Street, Prince Edward County, ON K0K 2T0
Picton Ward, Prince Edward County,
 Properties with this icon are courtesy of
TRREB.
Properties with this icon are courtesy of
TRREB.![]()
Welcome to 35 King Street, a classic century home in the heart of historic downtown Picton. This stately brick residence has been thoughtfully maintained and retains much of its original charm and character. Spanning nearly 5,000 square feet of finished living space, the home has been converted into four spacious two-bedroom apartments, each with its own private entrance and fireplace, offering a rare combination of elegance, privacy, and functionality. Large windows throughout flood the interiors with natural light, highlighting original hardwood floors and timeless architectural details. The beautifully landscaped lot is framed by mature trees, providing ample shade and curb appeal, while concrete walkways lead to a rear yard, driveway and two detached garages. Ideally located on a quiet street just steps from all the action, residents enjoy the best of both worlds: peace and tranquility within walking distance to Picton's vibrant shops, restaurants, and amenities. A unique opportunity to invest in a well-preserved property with exceptional potential for rental income or multi-generational living in one of Prince Edward County's most desirable neighborhoods.
- Architectural Style: 2-Storey
- Property Type: Residential Freehold
- Property Sub Type: Fourplex
- DirectionFaces: South
- GarageType: Detached
- Directions: NE Corner of King and Bowery Street
- Tax Year: 2025
- ParkingSpaces: 4
- Parking Total: 8
- WashroomsType1: 4
- BedroomsAboveGrade: 8
- Interior Features: Separate Hydro Meter
- Basement: Unfinished
- Cooling: None
- HeatSource: Gas
- HeatType: Baseboard
- ConstructionMaterials: Brick
- Roof: Shingles
- Pool Features: None
- Sewer: Sewer
- Foundation Details: Block
- Parcel Number: 550620044
- LotSizeUnits: Feet
- LotDepth: 165
- LotWidth: 82
| School Name | Type | Grades | Catchment | Distance |
|---|---|---|---|---|
| {{ item.school_type }} | {{ item.school_grades }} | {{ item.is_catchment? 'In Catchment': '' }} | {{ item.distance }} |


