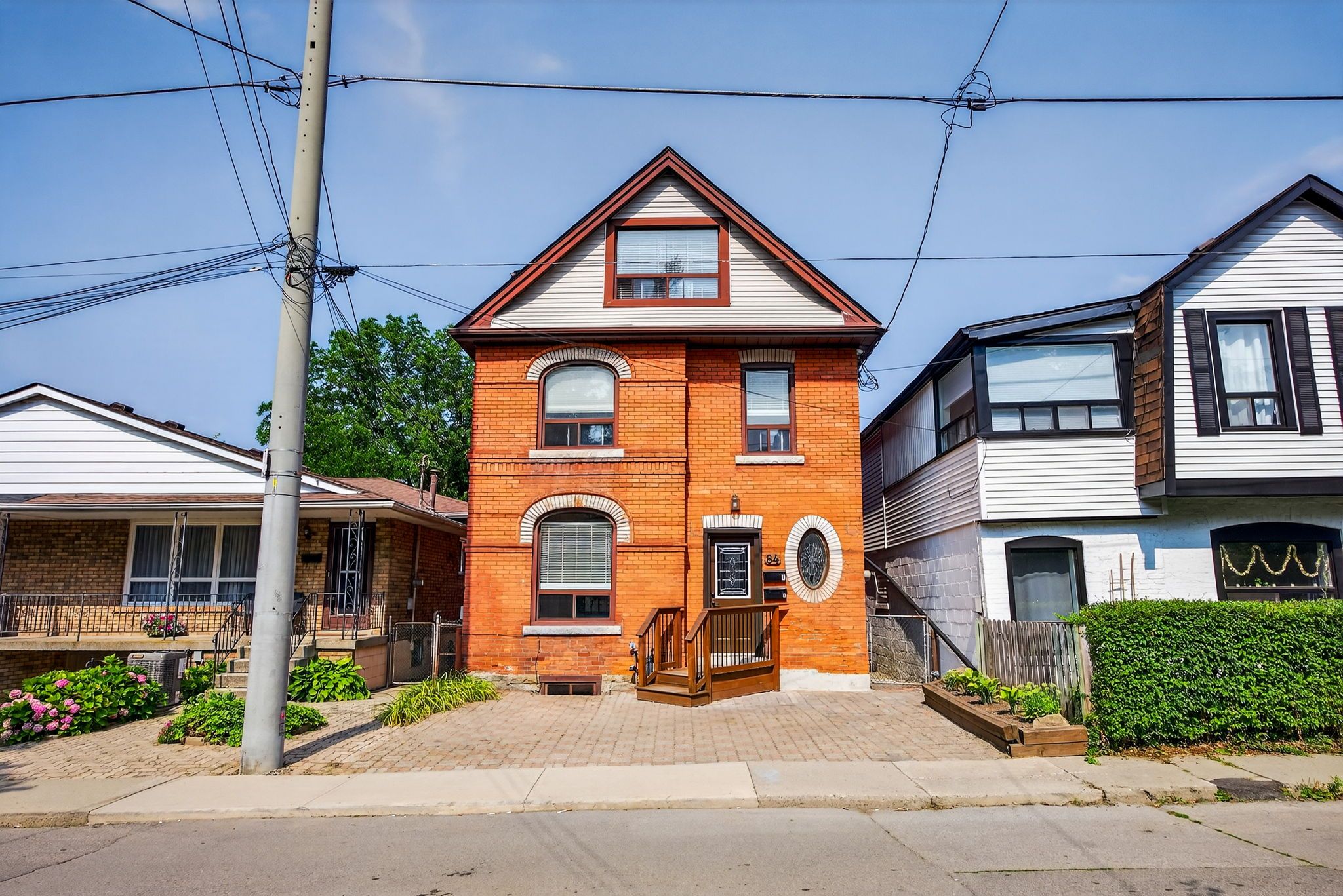$739,900
$60,00084 RAY Street S, Hamilton, ON L8P 3V7
Kirkendall, Hamilton,
 Properties with this icon are courtesy of
TRREB.
Properties with this icon are courtesy of
TRREB.![]()
Charming two-family dwelling with steps to Locke St S! This beautifully maintained property features two self-contained dwelling units, offering flexibility for multi-generational living or investment potential. With 4 bedrooms, 2 full bathrooms, and parking for 2 vehicles, it combines space, function, and style. The upper unit was tastefully renovated in 2025, featuring updated flooring, sleek cabinetry, quartz countertops, a modern bathroom vanity, and an upgraded bathtub. A spacious deck off the kitchen is perfect for summer entertaining or enjoying a quiet evening with a glass of wine. The main floor has been thoughtfully updated over the years, with quality kitchen cabinetry and freshly painted in 2025. It boasts a generously sized bedroom highlighted by a beautiful pocket door opening to the cozy living room. Main floor also a sizeable back deck off its kitchen area. Property is located just a short walk to the vibrant shops and restaurants of Locke Street South - including local favourites like Arties, Cima, and Bardo - this home is nestled in one of downtown Hamilton's most beloved neighbourhoods. Don't miss your chance to own in what many consider the city's best pocket!
- HoldoverDays: 60
- Architectural Style: 2 1/2 Storey
- Property Type: Residential Freehold
- Property Sub Type: Duplex
- DirectionFaces: West
- GarageType: None
- Directions: MAIN ST W TO PEARL ST S TO CANADA ST TO RAY ST S
- Tax Year: 2025
- Parking Features: Private Double
- ParkingSpaces: 2
- Parking Total: 2
- WashroomsType1: 1
- WashroomsType1Level: Main
- WashroomsType2: 1
- WashroomsType2Level: Second
- BedroomsAboveGrade: 4
- Interior Features: In-Law Suite, Water Heater Owned
- Basement: Full, Unfinished
- Cooling: None
- HeatSource: Gas
- HeatType: Forced Air
- LaundryLevel: Lower Level
- ConstructionMaterials: Brick
- Roof: Asphalt Shingle
- Pool Features: None
- Sewer: Sewer
- Foundation Details: Stone
- LotSizeUnits: Feet
- LotDepth: 50.1
- LotWidth: 27.95
| School Name | Type | Grades | Catchment | Distance |
|---|---|---|---|---|
| {{ item.school_type }} | {{ item.school_grades }} | {{ item.is_catchment? 'In Catchment': '' }} | {{ item.distance }} |


