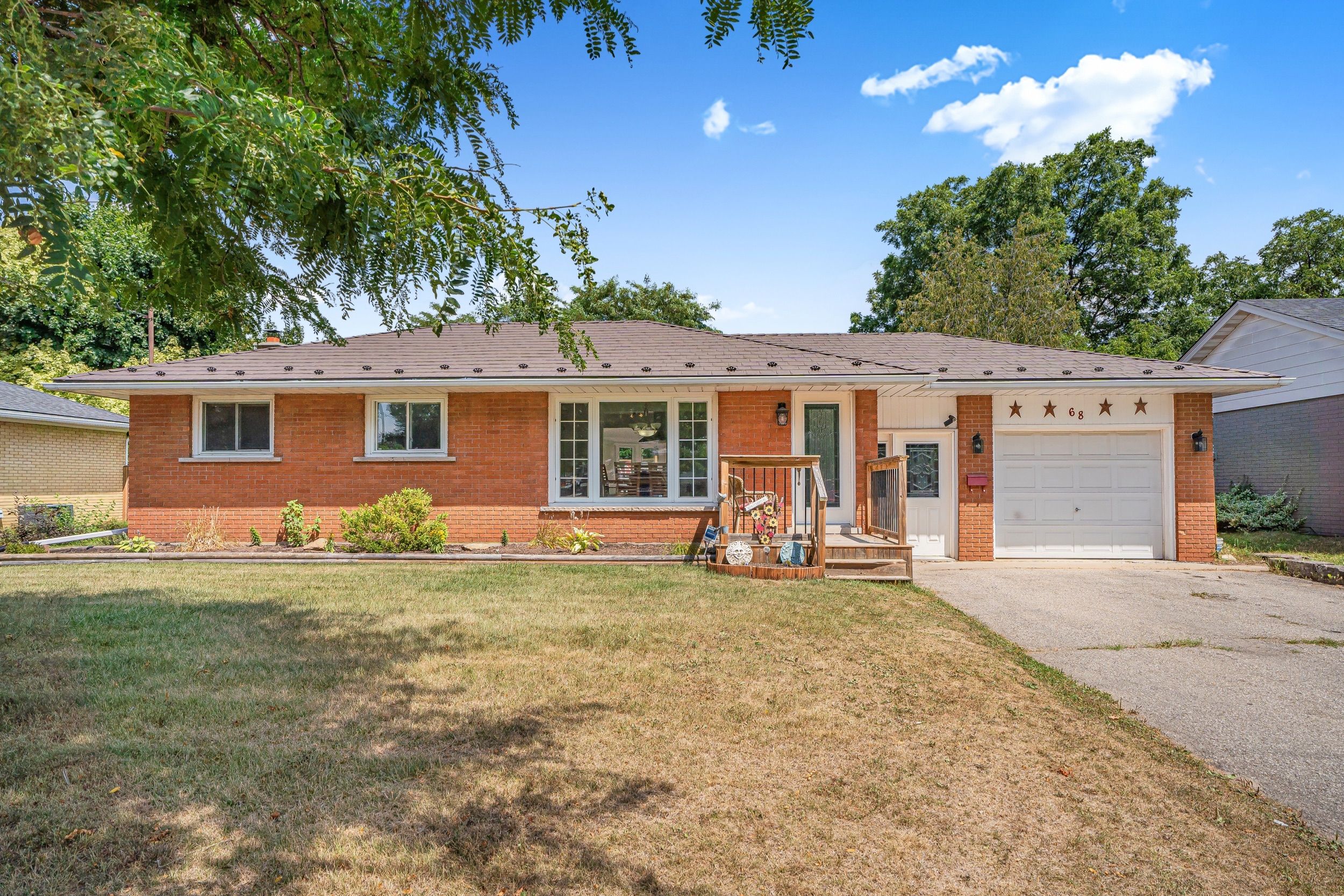$809,900
$20,00068 Sunset Boulevard, Cambridge, ON N1S 1A7
, Cambridge,
 Properties with this icon are courtesy of
TRREB.
Properties with this icon are courtesy of
TRREB.![]()
Discover the charm of this delightful bungalow, perfectly situated at 68 Sunset Blvd in Cambridge. Boasting three comfortable bedrooms and a full bathroom on the main level, this home offers ample space for families or those seeking extra room. The finished basement expands your living possibilities with an additional bedroom and a second full bathroom, complete with a separate entrance ideal for guests, extended family, or a potential in-law suite. Step outside and prepare to be captivated by the beautiful backyard, featuring a refreshing above-ground pool, perfect for summer entertaining and creating lasting memories. Plus, you'll appreciate the proximity to several golf courses, including the Galt Country Club and the Cambridge Golf Club, offering easy access to your favorite pastime. This home truly combines comfort, convenience, and a fantastic outdoor lifestyle.
- HoldoverDays: 60
- Architectural Style: Bungalow
- Property Type: Residential Freehold
- Property Sub Type: Detached
- DirectionFaces: North
- GarageType: Attached
- Directions: At the Delta, follow signs for Coronation Boulevard. Continue on Coronation Boulevard and then turn right onto Sunset Boulevard. 68 Sunset Blvd will be on your right.
- Tax Year: 2025
- ParkingSpaces: 4
- Parking Total: 5
- WashroomsType1: 1
- WashroomsType1Level: Main
- WashroomsType2: 1
- WashroomsType2Level: Basement
- BedroomsAboveGrade: 3
- BedroomsBelowGrade: 1
- Fireplaces Total: 2
- Interior Features: None
- Basement: Finished
- Cooling: Central Air
- HeatSource: Gas
- HeatType: Forced Air
- ConstructionMaterials: Brick
- Roof: Metal
- Pool Features: Above Ground
- Sewer: Sewer
- Foundation Details: Poured Concrete
- Parcel Number: 226620103
- LotSizeUnits: Feet
- LotDepth: 140.45
- LotWidth: 71
| School Name | Type | Grades | Catchment | Distance |
|---|---|---|---|---|
| {{ item.school_type }} | {{ item.school_grades }} | {{ item.is_catchment? 'In Catchment': '' }} | {{ item.distance }} |


