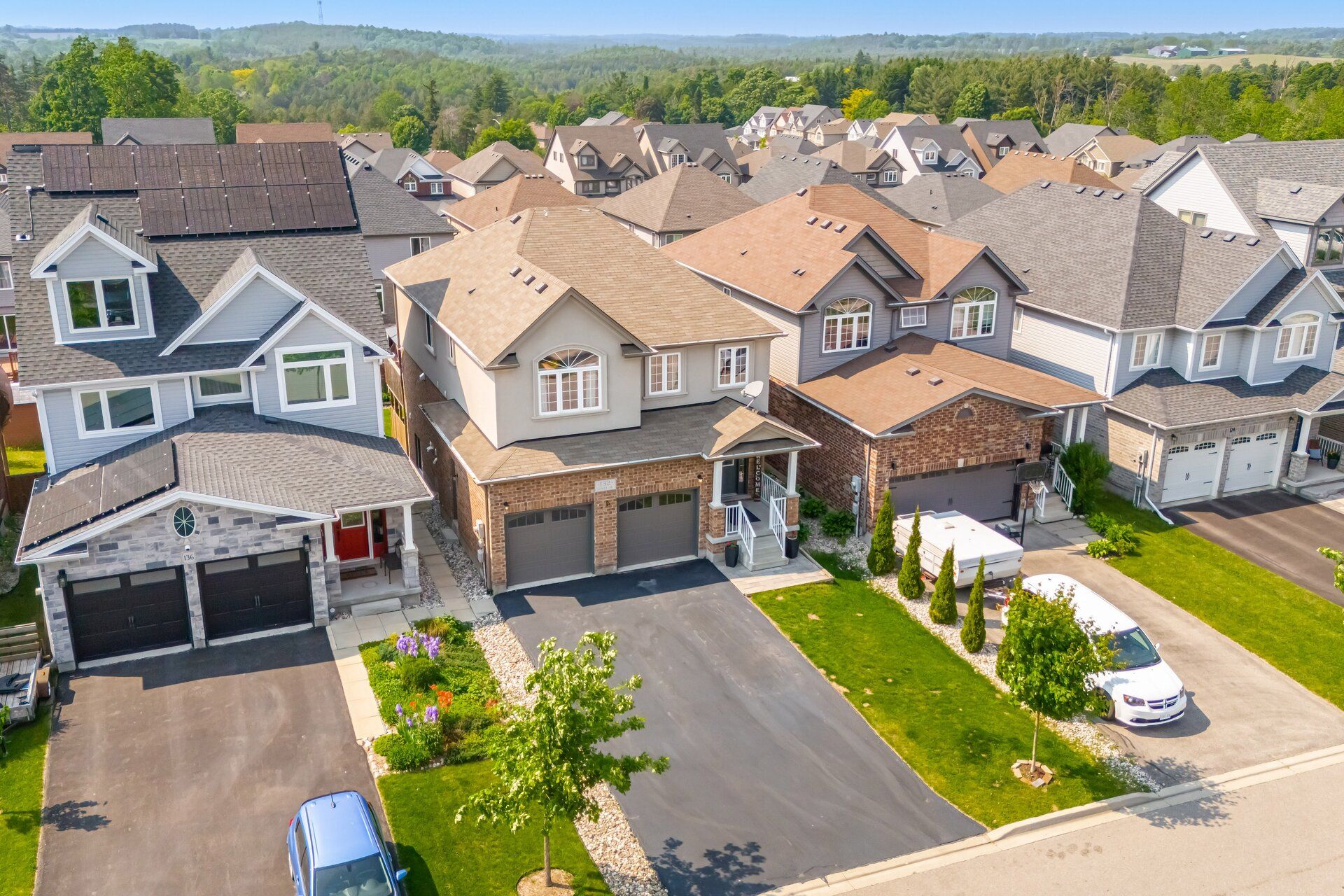$1,249,000
132 Coker Crescent, Guelph/Eramosa, ON N0B 2K0
Rockwood, Guelph/Eramosa,
 Properties with this icon are courtesy of
TRREB.
Properties with this icon are courtesy of
TRREB.![]()
Fall in Love with Rockwood Living! This stunning 3+1 bedroom , 4 bath home offers the perfect balance of charm, comfort and modern upgrades. Hardfloors and sun-filled rooms create a warm and welcoming feel from the moment you step inside. The gourmet kitchen complete with quartz counters, large island, and high end stainless steel appliances. Flows into a a bright great room with gas fireplace and walkout to a spacious deck ideal for summer gatherings. Upstairs 3 bedrooms plus a versatile family room provide space for everyone while the primary suite offers a walk-in closet and private ensuite for your retreat. The finished walk-out basement features a cozy rec room with fireplace, 4th bedroom, bath and plenty of storage. Steps to the Eramosa River, minutes to Rockwood Conservation Area, schools, parks, and Guelph. This home truly checks every box for family.
- HoldoverDays: 90
- Architectural Style: 2-Storey
- Property Type: Residential Freehold
- Property Sub Type: Detached
- DirectionFaces: South
- GarageType: Attached
- Directions: Hwy 7 to Ridge Rd
- Tax Year: 2024
- Parking Features: Private
- ParkingSpaces: 4
- Parking Total: 6
- WashroomsType1: 1
- WashroomsType1Level: Second
- WashroomsType2: 1
- WashroomsType2Level: Second
- WashroomsType3: 1
- WashroomsType3Level: Ground
- WashroomsType4: 1
- WashroomsType4Level: Basement
- BedroomsAboveGrade: 3
- BedroomsBelowGrade: 1
- Fireplaces Total: 2
- Interior Features: Central Vacuum, Water Heater Owned, Water Softener, Carpet Free
- Basement: Finished with Walk-Out
- Cooling: Central Air
- HeatSource: Gas
- HeatType: Forced Air
- LaundryLevel: Main Level
- ConstructionMaterials: Brick, Stucco (Plaster)
- Roof: Asphalt Shingle
- Pool Features: None
- Sewer: Sewer
- Foundation Details: Poured Concrete
- Parcel Number: 711680973
- LotSizeUnits: Feet
- LotDepth: 116.47
- LotWidth: 36.09
| School Name | Type | Grades | Catchment | Distance |
|---|---|---|---|---|
| {{ item.school_type }} | {{ item.school_grades }} | {{ item.is_catchment? 'In Catchment': '' }} | {{ item.distance }} |


