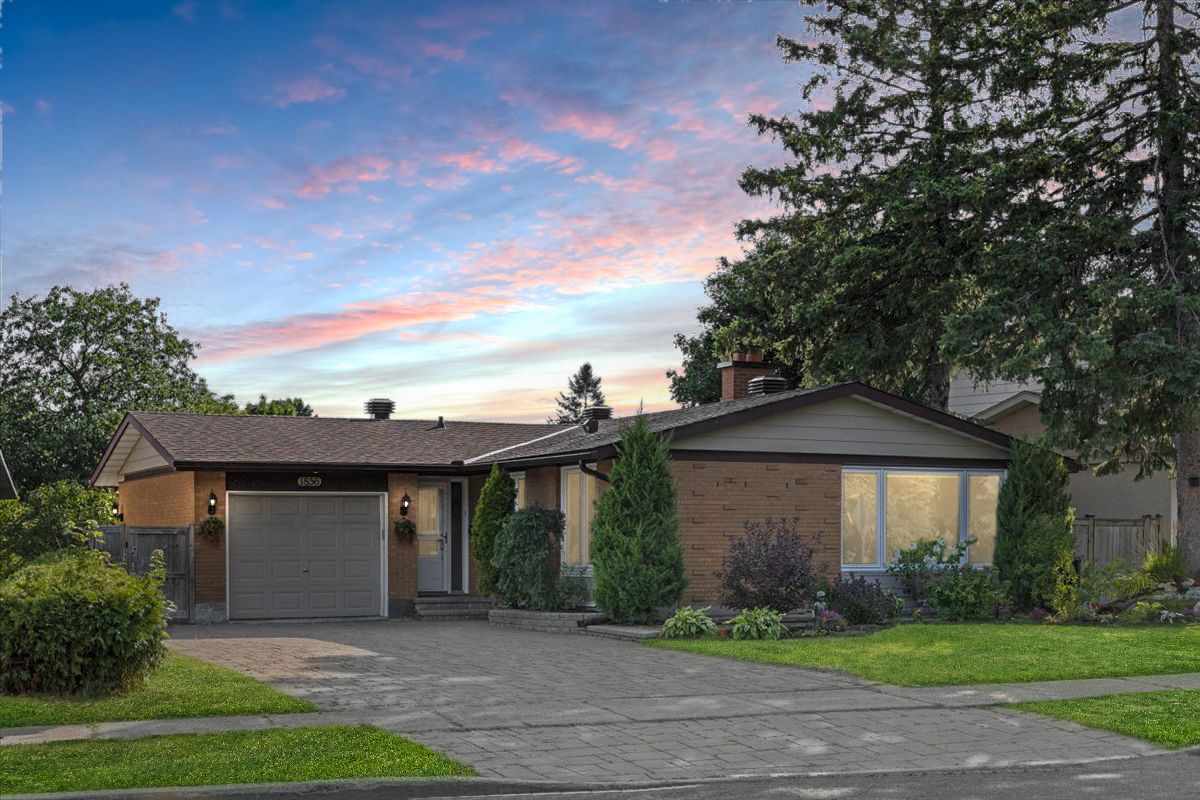$749,900
$15,1001856 Appleford Street, Beacon Hill North - South and Area, ON K1J 6T4
2107 - Beacon Hill South, Beacon Hill North - South and Area,
 Properties with this icon are courtesy of
TRREB.
Properties with this icon are courtesy of
TRREB.![]()
Welcome to 1856 Appleford! This impeccably maintained 4-bedroom bungalow in a coveted location, just steps from shops, restaurants, parks, schools, and the Blair LRT, with quick access to the highway and only minutes from the cities core, is a must see! The large private lot (63x100) on a quiet, mature, tree lined street in a central area provide convenience and enjoyment. The main level features a large family room, with a beautiful gas fireplace with stone surround/mantel, a large dining area, a spacious primary bedroom with walk-in and wall-to-wall closets, a versatile second bedroom/den/office, and a bright, modern main bath with a large shower and high end tile work. The home is filled with alluring fixtures and beautiful mill work. Entertain or cook with ease in the beautifully appointed kitchen, complete with a gas range, wine fridge, eat-at breakfast bar, gleaming wood cabinetry and granite countertops. The lower level offers two additional bedrooms, a full bath, a welcoming family room, cold storage and a functional laundry area. Outside, enjoy professionally landscaped lush gardens, supreme privacy, interlock driveway and walkways, and an expansive and charming backyard stone patio perfect for summer gatherings. Recent upgrades: Furnace 2024, Roof 2025, Windows 2011, AC 2011 **OPEN HOUSE Sunday August 31st 2-4pm**
- HoldoverDays: 90
- Architectural Style: Bungalow
- Property Type: Residential Freehold
- Property Sub Type: Detached
- DirectionFaces: North
- GarageType: Attached
- Directions: Blair Road exit off the Queensway, north to Ogilvie Road, right on Ogilvie, left on Appleford Street.
- Tax Year: 2025
- Parking Features: Private Double, Inside Entry, Lane
- ParkingSpaces: 4
- Parking Total: 5
- WashroomsType1: 1
- WashroomsType1Level: Main
- WashroomsType2: 1
- WashroomsType2Level: Lower
- BedroomsAboveGrade: 4
- Fireplaces Total: 1
- Interior Features: Auto Garage Door Remote, Primary Bedroom - Main Floor, Water Heater Owned
- Basement: Full, Finished
- Cooling: Central Air
- HeatSource: Gas
- HeatType: Forced Air
- LaundryLevel: Lower Level
- ConstructionMaterials: Brick, Stucco (Plaster)
- Exterior Features: Landscaped, Privacy, Patio, Deck
- Roof: Asphalt Shingle
- Pool Features: None
- Sewer: Sewer
- Foundation Details: Poured Concrete
- Topography: Flat, Level
- Parcel Number: 043650014
- LotSizeUnits: Feet
- LotDepth: 100
- LotWidth: 63
- PropertyFeatures: Fenced Yard, Park, Public Transit, School
| School Name | Type | Grades | Catchment | Distance |
|---|---|---|---|---|
| {{ item.school_type }} | {{ item.school_grades }} | {{ item.is_catchment? 'In Catchment': '' }} | {{ item.distance }} |


