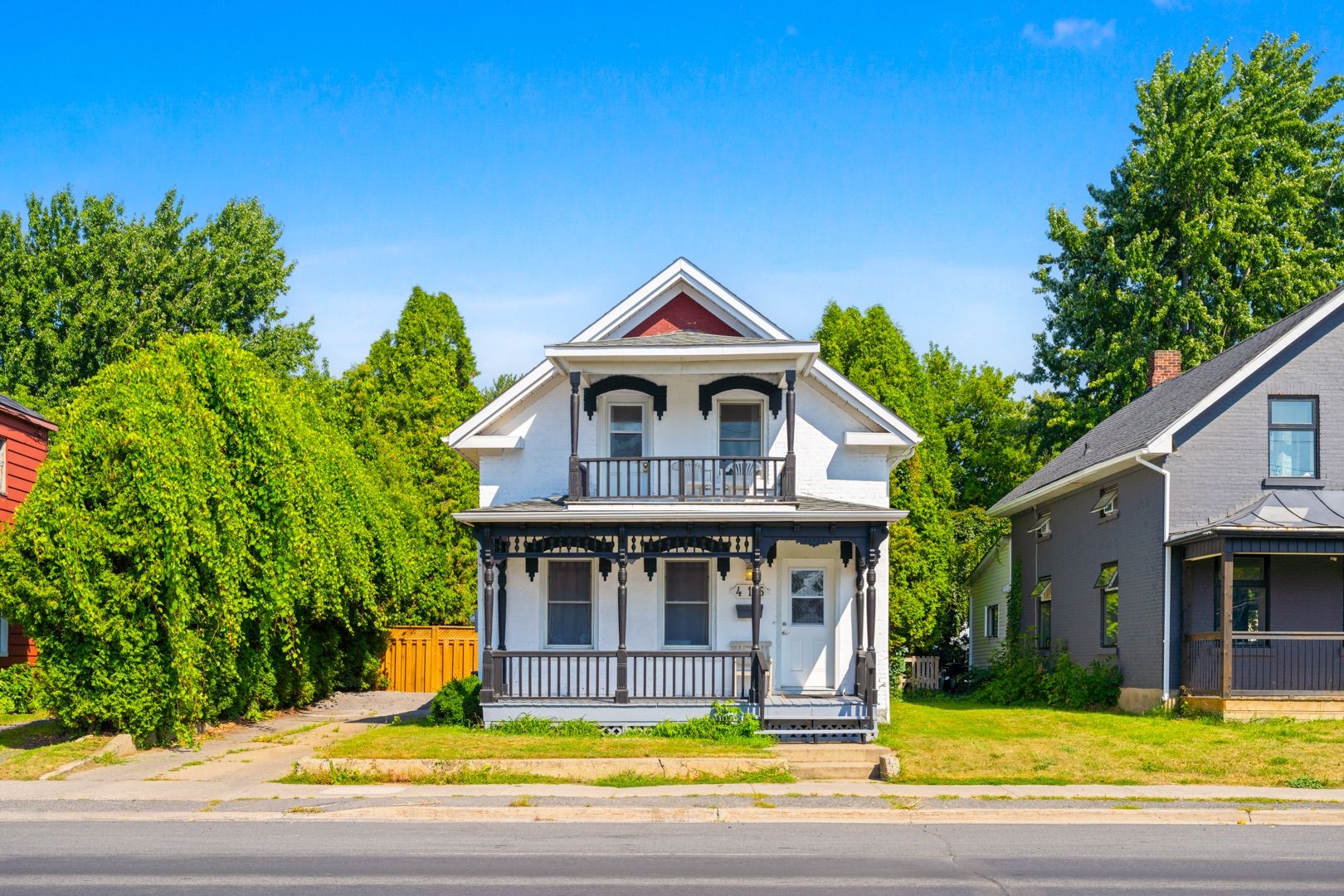$319,999
$9,901415 Water Street E, Cornwall, ON K6H 1A6
717 - Cornwall, Cornwall,
 Properties with this icon are courtesy of
TRREB.
Properties with this icon are courtesy of
TRREB.![]()
Are you looking for a dazzling turn-of-the-century home, where vintage charm meets todays modern comforts, as if the calendar flipped back a century, It'll have you feeling like you've stepped right into the set of a classic film! Introducing beautiful 415 Water St East! Outside, there's a fully fenced-in yard, perfect for playtime or peaceful moments under the sun and two front balconies. Park with ease on the spacious two-car driveway, then stroll out the door and into the heart of downtown, where shops, cafes, and all your favorite spots are just a short, happy walk away! Step inside, and picture this 2-story timeless treasure featuring 3 bedrooms - ready to cradle your dreams, 2 full bathrooms: The main floor reveals a trio of living areas, seamlessly woven, like the threads of a timeless tapestry - reminiscent of a classic home crafted for generations, a full bathroom with laundry, a side porch and walk-out to yard, an updated kitchen with hardwood floors, mouldings carved with the precision of a master craftsman. You'll also love all the great vintage features such as vents, original baseboards/mouldings & railings. The second level offers 3 good sized rooms, one also boasting a front balcony and a full bathroom for convenience! Why settle for the ordinary when you can own a slice of history with all today's comforts! Please allow 24 business hrs irrevocable on all offers.
- HoldoverDays: 90
- Architectural Style: 2-Storey
- Property Type: Residential Freehold
- Property Sub Type: Detached
- DirectionFaces: North
- GarageType: None
- Directions: See GPS.
- Tax Year: 2025
- Parking Features: Private Double
- ParkingSpaces: 3
- Parking Total: 3
- WashroomsType1: 1
- WashroomsType1Level: Main
- WashroomsType2: 1
- WashroomsType2Level: Upper
- BedroomsAboveGrade: 3
- Interior Features: Water Heater Owned
- Basement: Unfinished
- Cooling: Central Air
- HeatSource: Gas
- HeatType: Forced Air
- ConstructionMaterials: Brick
- Roof: Asphalt Shingle
- Pool Features: None
- Sewer: Sewer
- Foundation Details: Stone
- Parcel Number: 601650051
- LotSizeUnits: Feet
- LotDepth: 146
- LotWidth: 44
- PropertyFeatures: Park, Public Transit
| School Name | Type | Grades | Catchment | Distance |
|---|---|---|---|---|
| {{ item.school_type }} | {{ item.school_grades }} | {{ item.is_catchment? 'In Catchment': '' }} | {{ item.distance }} |


