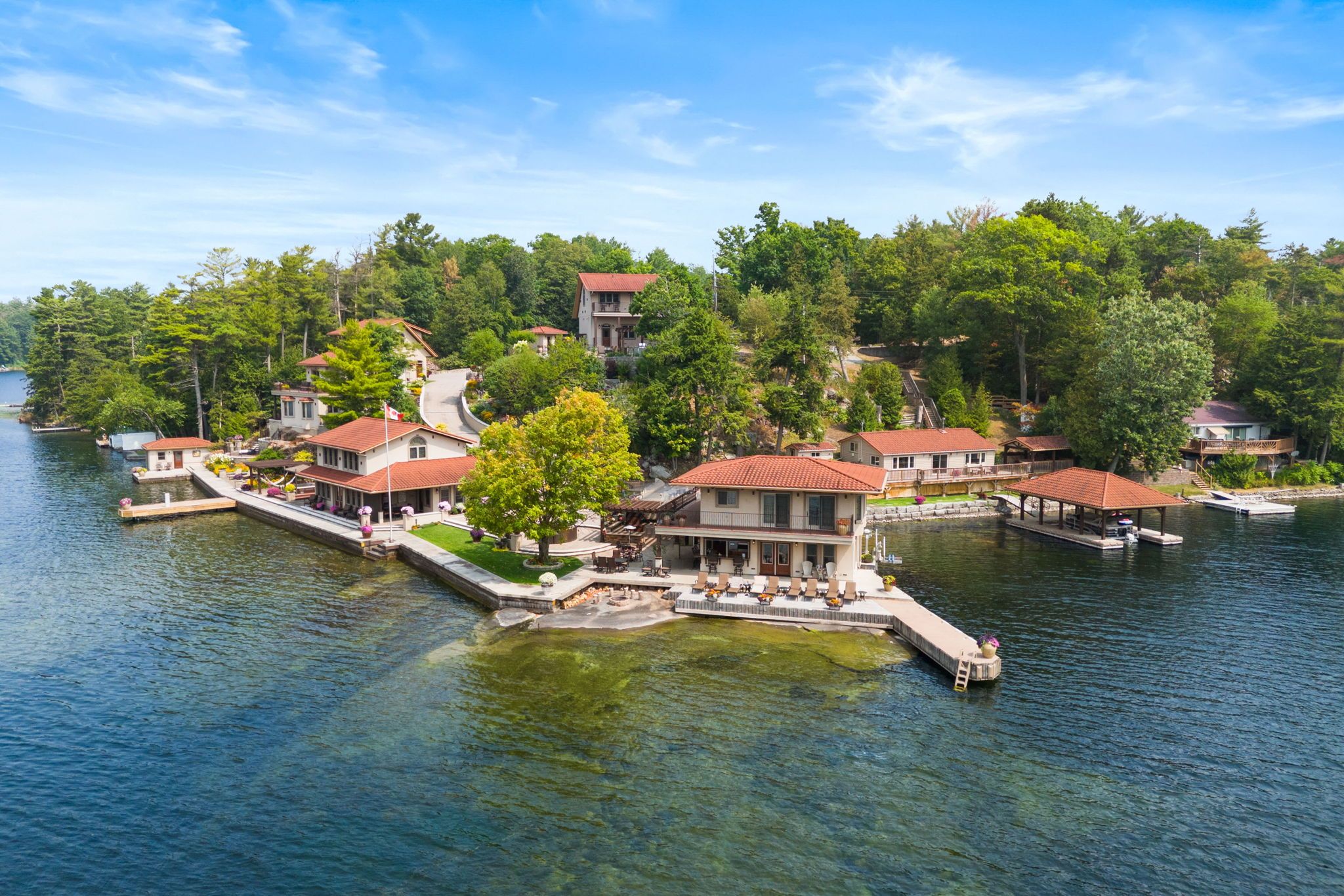$7,900,000
270 Spence Lane, Athens, ON K0E 1B0
813 - R of Yonge & Escott Twp, Athens,
 Properties with this icon are courtesy of
TRREB.
Properties with this icon are courtesy of
TRREB.![]()
Click on the "Link" tab for iGuide and Lifestyle video. A prestigious retreat on iconic Charleston Lake. Welcome to Bella Vista - Italian for "beautiful view", a name that perfectly captures the essence of this extraordinary 4 season lakefront estate. Set on 5.5 acres along the crystal-clear waters of Charleston Lake, this custom-built property was inspired by the owners love for South American architecture. With over 100 islands and 162 km's of shoreline, Charleston Lake is known for its deep, clean water, world-class fishing, and breathtaking scenery. Located just northeast of Gananoque and within easy reach of major centers, close to 2 international US bridges, under 1.5 hour drive from Ottawa, 2.5 hours from Montreal, just over 3.5 hours from Toronto, 6.5 hours from NYC, it's the ideal setting for a family escape or a corporate retreat. Bella Vista features a collection of thoughtfully designed spaces: a main residence with full lake views, boathouse with guest quarters, a 3-season cottage, a guest villa, triple garage with full bar, a second garage with gym and games room, two bunkies, and a private entertainment space at the upper level of the property. Enjoy a heated driveway, lavish outdoor kitchen, multiple lounge and dining areas, a heated pool, two hot tubs, tranquil waterfall, fireplace, firepit, hammocks, and beautifully terraced landscaping. The boathouse offers dockside entertaining, watercraft storage, electric lift, and docking to moor boats. The winter months offer cross country skiing, snowshoeing, skating, snowmobile on the OFSC trails right at your door step. Whether you're hosting friends, relaxing with family, or entertaining clients, Bella Vista is a rare opportunity to own a private resort-style property on one of Ontario's most exclusive lakes, where the lifestyle is as unforgettable as the view.
- HoldoverDays: 180
- Architectural Style: 2-Storey
- Property Type: Residential Freehold
- Property Sub Type: Detached
- DirectionFaces: West
- GarageType: Attached
- Directions: From Brockville - County Road 29 north, turn left onto County Road 42, turn left onto County Road 40, left onto Beales Mills Road, turn right onto Spence Lance
- Tax Year: 2025
- Parking Features: Private
- ParkingSpaces: 20
- Parking Total: 25
- WashroomsType1: 2
- WashroomsType2: 5
- WashroomsType3: 5
- BedroomsAboveGrade: 11
- BedroomsBelowGrade: 1
- Interior Features: Auto Garage Door Remote, Bar Fridge, Built-In Oven, Carpet Free, Generator - Full, Guest Accommodations
- Basement: None
- Cooling: Central Air
- HeatSource: Propane
- HeatType: Heat Pump
- LaundryLevel: Upper Level
- ConstructionMaterials: Stucco (Plaster)
- Exterior Features: Built-In-BBQ, Deck, Hot Tub, Landscaped, Lighting, Patio, Year Round Living, Fishing
- Roof: Metal
- Pool Features: Inground
- Waterfront Features: Boat Lift, Boat Slip, Boathouse, Breakwater, Dock, Seawall
- Sewer: Septic
- Water Source: Artesian Well, Dug Well
- Foundation Details: Concrete
- Topography: Hilly
- Parcel Number: 443150096
- LotSizeUnits: Feet
- LotDepth: 203.68
- LotWidth: 381.68
- PropertyFeatures: Clear View, Lake Access, Sloping, Waterfront, Wooded/Treed
| School Name | Type | Grades | Catchment | Distance |
|---|---|---|---|---|
| {{ item.school_type }} | {{ item.school_grades }} | {{ item.is_catchment? 'In Catchment': '' }} | {{ item.distance }} |


