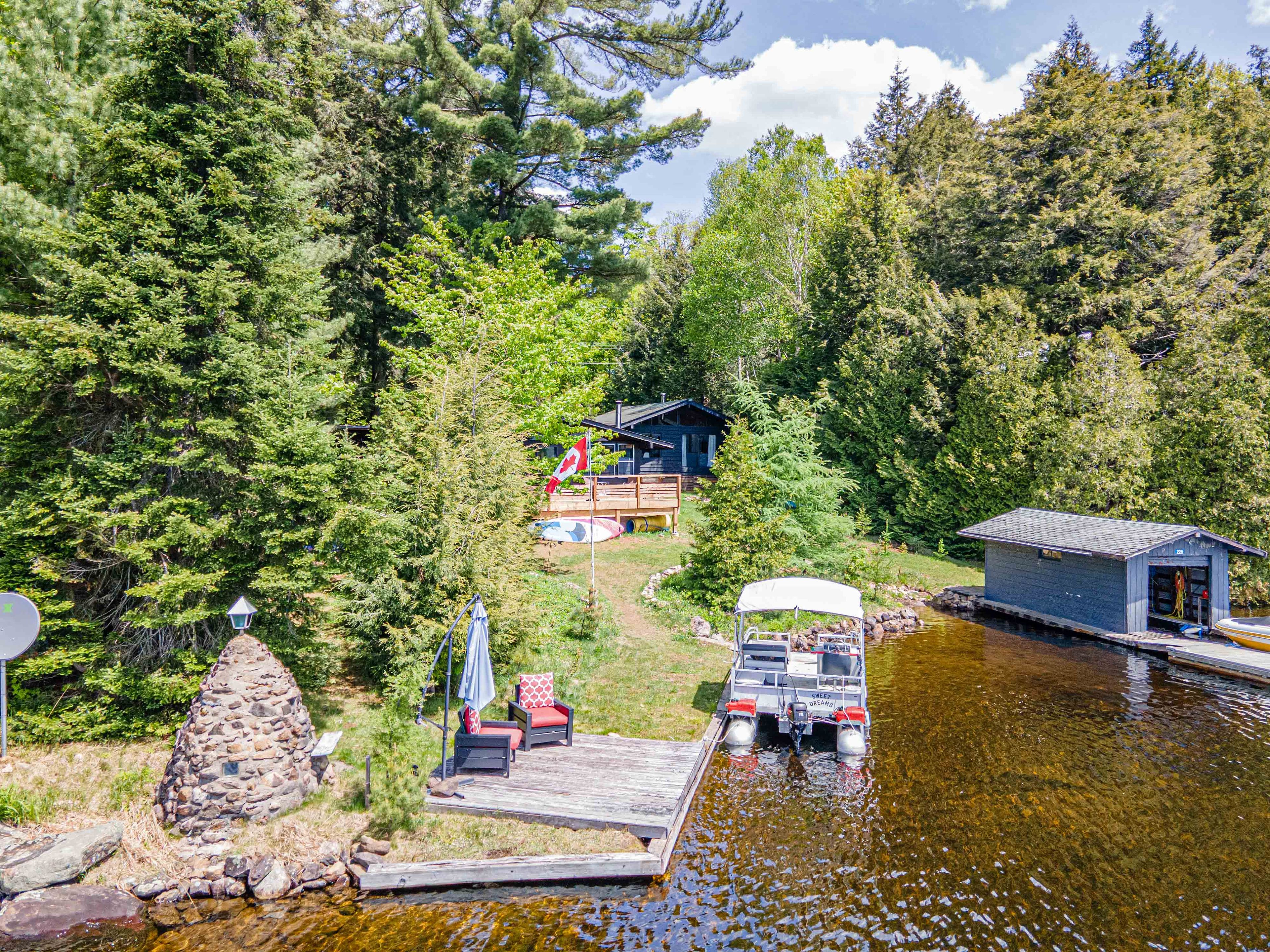$590,000
228 MacBeth Island, Bracebridge, ON P1L 1X1
Oakley, Bracebridge,
 Properties with this icon are courtesy of
TRREB.
Properties with this icon are courtesy of
TRREB.![]()
WOW! This cottage has it all! 2 bedroom cottage + 2 bedroom bunkie with kitchenette, all furnishings, power boat, pontoon boat, all kayaks, boards, water toys, fire pit, tikki bar, dance area and cottage equipment is included. It is located on Wood Lake - one of Muskoka's premier lakes. You have everything needed for summer fun! The main cottage features 2 bedrooms, 4 piece bath, newer stainless steel appliances, open concept living with huge windows overlooking expansive views. The place is flooded with light inside and features a new wrap-around deck complete with a massive picnic table for family get togethers outside. There is a separate 2 bedroom Bunkie for your guests complete with 3 piece bath, kitchenette, dining area and loft for sleeping or games area. The bar area is covered and ready for all weather entertaining. It even includes a pizza oven and kegerator. Let's party! Whether curled up by the wood stove or hosting guests, these spaces are designed to impress. Finish your evening at the firepit, or cruise in one of the 2 boats - Crest Pontoon boat or the Rinker QX 19 ski boat. Perhaps you want a slower pace then use the numerous paddle boards, kayaks or canoes. No need to leave the island as you have your own washer and dryer. You will also find a shed and a boat house for storage and a workshop for your hobbies. The Septic was redone circa 2010. There are 2 new owned hot water heaters. See documents for full list of what is included. Cottage built in '60's & Bunkie in '80's. Discover your personal slice of paradise while drinking coffee on your front deck nestled on the serene shores of Muskoka. This unique island property offers a rare opportunity to escape the daily grind and immerse yourself in nature while enjoying all the comforts of modern living. There is only one question. Why are you not here already!! Parking & dock privileges at Caribou Lodge for $1200 per annum.
- HoldoverDays: 90
- Architectural Style: Bungalow
- Property Type: Residential Freehold
- Property Sub Type: Detached
- DirectionFaces: South
- GarageType: None
- Directions: HWY 118/Oakley Cres./Caribou Rd.
- Tax Year: 2024
- WashroomsType1: 1
- WashroomsType1Level: Main
- WashroomsType2: 1
- WashroomsType2Level: Main
- BedroomsAboveGrade: 4
- Fireplaces Total: 1
- Interior Features: Carpet Free, Primary Bedroom - Main Floor, Storage, Water Heater, Water Heater Owned, Guest Accommodations, Workbench
- Basement: None
- Cooling: None
- HeatSource: Electric
- HeatType: Baseboard
- LaundryLevel: Main Level
- ConstructionMaterials: Wood
- Exterior Features: Deck, Privacy, Seasonal Living
- Roof: Asphalt Shingle
- Pool Features: None
- Waterfront Features: Beach Front, Boathouse, Dock, Waterfront-Deeded
- Sewer: Septic
- Water Source: Lake/River
- Foundation Details: Concrete Block
- Topography: Wooded/Treed, Level, Sloping
- Parcel Number: 480560275
- LotSizeUnits: Feet
- LotDepth: 179.02
- LotWidth: 110
- PropertyFeatures: Island, Lake Access, Wooded/Treed, Waterfront
| School Name | Type | Grades | Catchment | Distance |
|---|---|---|---|---|
| {{ item.school_type }} | {{ item.school_grades }} | {{ item.is_catchment? 'In Catchment': '' }} | {{ item.distance }} |


