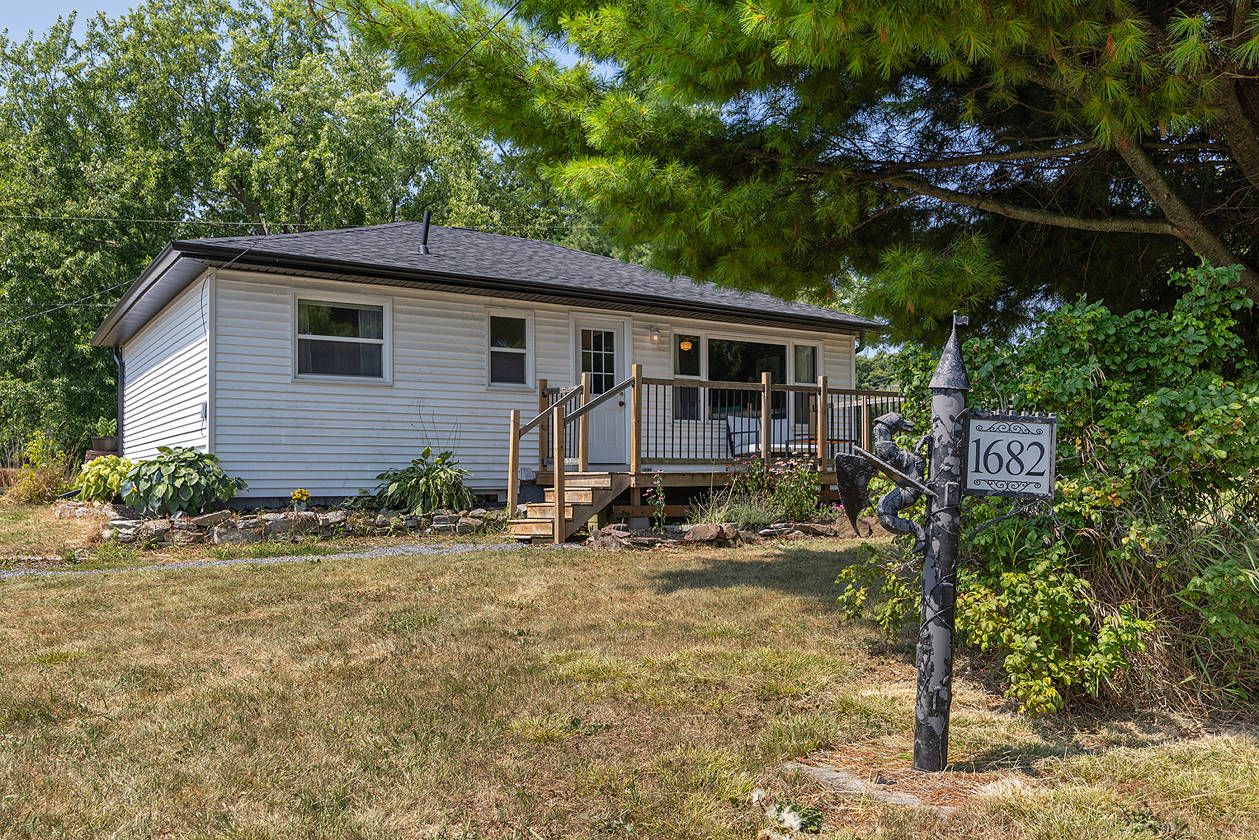$399,900
1682 Joyceville Road, Kingston, ON K7L 4V1
11 - Kingston East (Incl CFB Kingston), Kingston,
 Properties with this icon are courtesy of
TRREB.
Properties with this icon are courtesy of
TRREB.![]()
Experience affordable living on just under an acre right within city limits. This well-proportioned bungalow features two bright bedrooms, a full bathroom, a living room with beautiful hardwood floors, and a charming country kitchen. A standout feature is the brick archway leading from the kitchen into the sunny yellow dining room, accented by vintage wall sconces. The unfinished basement provides ample storage, while the spacious driveway offers plenty of parking. The serene backyard includes a lovely pergola and a storage shed, perfect for enjoying peaceful afternoons. Enjoy the ideal blend of tranquility and convenience just minutes from CFB Kingston, Grass Creek Park, and within walking distance to a playground and the community skating rink maintained each winter by local firefighters. Major updates are already taken care of: Shingles (2023), Furnace (2019), and Air Conditioner (2019). Move in and start enjoying your new home right away. I love this home and think you will too!
- HoldoverDays: 30
- Architectural Style: Bungalow
- Property Type: Residential Freehold
- Property Sub Type: Detached
- DirectionFaces: West
- GarageType: None
- Directions: Middle Road to Joyceville Road
- Tax Year: 2024
- ParkingSpaces: 4
- Parking Total: 4
- WashroomsType1: 1
- BedroomsAboveGrade: 2
- Interior Features: Primary Bedroom - Main Floor
- Basement: Full
- Cooling: Central Air
- HeatSource: Propane
- HeatType: Forced Air
- ConstructionMaterials: Vinyl Siding
- Roof: Asphalt Shingle
- Pool Features: None
- Sewer: Septic
- Foundation Details: Block
- Parcel Number: 363060071
- LotSizeUnits: Feet
- LotDepth: 103.22
- LotWidth: 337.8
| School Name | Type | Grades | Catchment | Distance |
|---|---|---|---|---|
| {{ item.school_type }} | {{ item.school_grades }} | {{ item.is_catchment? 'In Catchment': '' }} | {{ item.distance }} |


