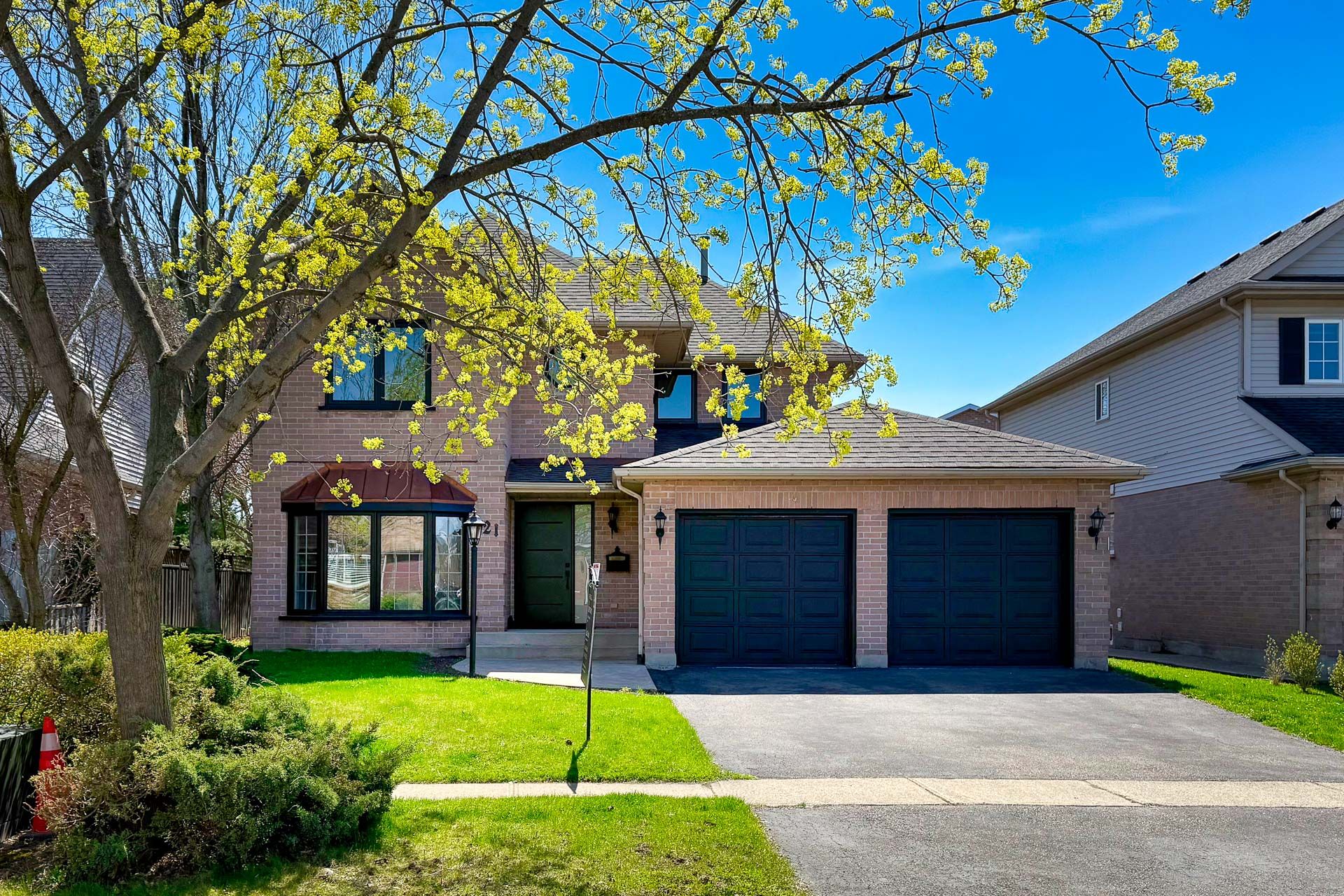$3,600
21 Westland Street, St. Catharines, ON L2S 3T1
462 - Rykert/Vansickle, St. Catharines,
 Properties with this icon are courtesy of
TRREB.
Properties with this icon are courtesy of
TRREB.![]()
Luxury Fully Renovated Home for Lease in Prime St. Catharines Location! Experience modern living in this beautifully renovated detached home, offering premium finishes from top to bottom. Every detail has been meticulously updated, featuring brand-new appliances, upscale fixtures, and stylish flooring throughout. The spacious layout includes bright and inviting living areas, a contemporary Kitchen with sleek cabinetry and stainless steel appliances, and elegant bathrooms designed for comfort and style.Located in desirable neighbourhood close to schools, parks, shopping, and easy highway access, this move-in ready home is perfect for those seeking both lusury and convenience.
- HoldoverDays: 60
- Architectural Style: 2-Storey
- Property Type: Residential Freehold
- Property Sub Type: Detached
- DirectionFaces: West
- GarageType: Attached
- Directions: Pelham Rd/Westland
- Parking Features: Private Double
- ParkingSpaces: 2
- Parking Total: 4
- WashroomsType1: 1
- WashroomsType1Level: Main
- WashroomsType2: 1
- WashroomsType2Level: Second
- WashroomsType3: 1
- WashroomsType3Level: Second
- WashroomsType4: 1
- WashroomsType4Level: Basement
- BedroomsAboveGrade: 3
- BedroomsBelowGrade: 1
- Fireplaces Total: 1
- Interior Features: Carpet Free, Built-In Oven
- Basement: Finished
- Cooling: Central Air
- HeatSource: Gas
- HeatType: Forced Air
- LaundryLevel: Main Level
- ConstructionMaterials: Brick
- Roof: Asphalt Shingle
- Pool Features: None
- Sewer: Sewer
- Foundation Details: Poured Concrete
- LotSizeUnits: Feet
- LotDepth: 152.96
- LotWidth: 47.41
| School Name | Type | Grades | Catchment | Distance |
|---|---|---|---|---|
| {{ item.school_type }} | {{ item.school_grades }} | {{ item.is_catchment? 'In Catchment': '' }} | {{ item.distance }} |


