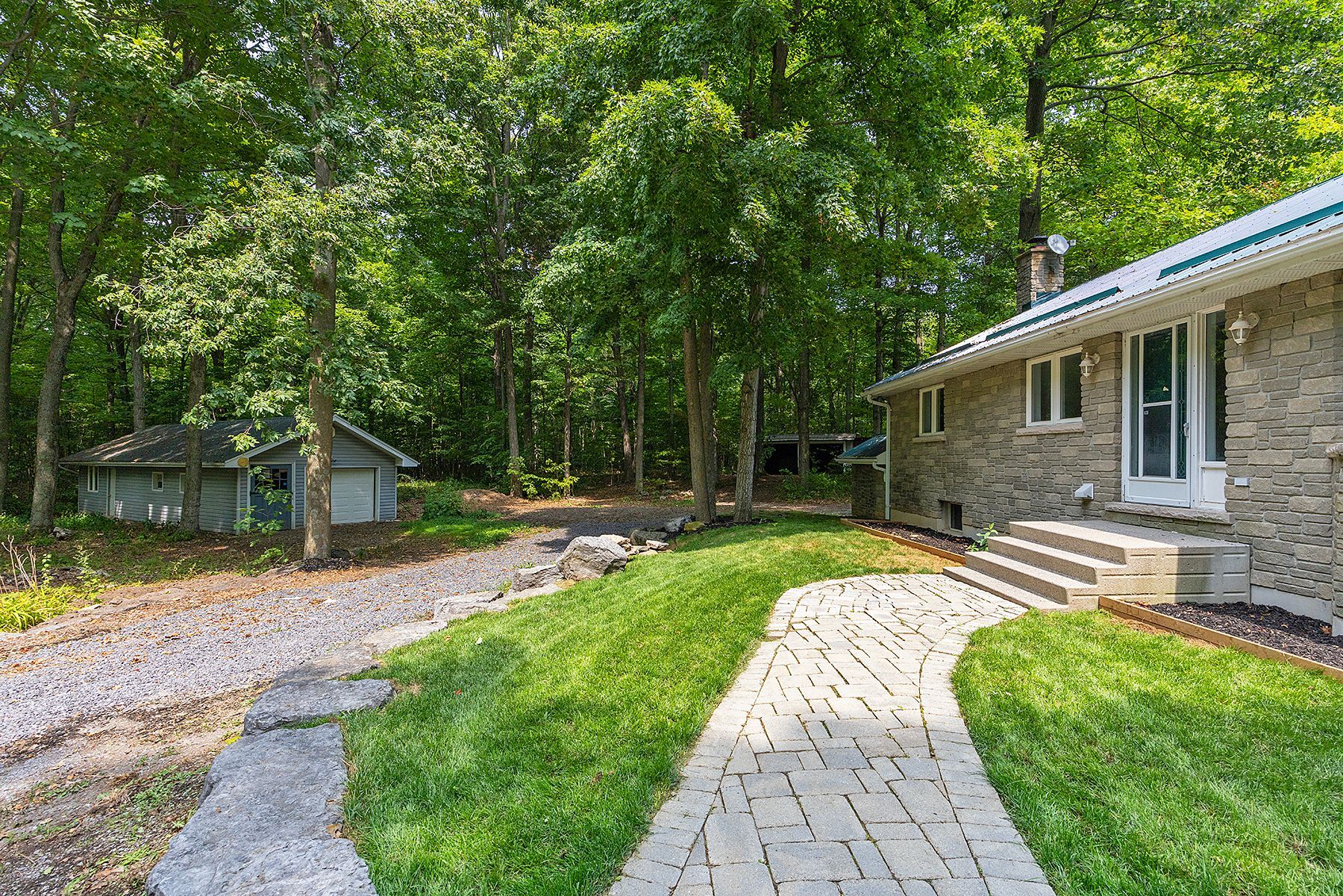$799,900
918 Fry Road, Prince Edward County, ON K0K 2T0
Sophiasburg Ward, Prince Edward County,
 Properties with this icon are courtesy of
TRREB.
Properties with this icon are courtesy of
TRREB.![]()
This beautifully updated 3+1 bedroom, 3.5 bath year-round bungalow offers 2,607 sq. ft. of versatile living space in a peaceful and very private setting on 11.5 acres with an abundance of trees and woods. Recently refreshed, the home features a bright, aesthetically pleasing kitchen with a dining area and a spacious living room with a cozy fireplace. The lower level adds even more flexibility, offering a rec room, full bath, bedroom & additional finished space perfect for in-law potential or a variety of uses. Two propane furnaces ensure comfort year-round, while the property boasts a single attached garage, a detached single garage, and a detached two-car garage perfect for hobbies, a workshop, or a home-based business. Enjoy the screened three-season room leading to a beautiful treed lot, ideal for relaxing or entertaining. Low-maintenance touches include a metal roof and a brick and vinyl exterior. Located on a gently rolling road just minutes to Pictons shops and restaurants, and only 15 minutes to Belleville and Hwy 401, this property blends rural charm with everyday convenience!
- HoldoverDays: 60
- Architectural Style: Bungalow
- Property Type: Residential Freehold
- Property Sub Type: Detached
- DirectionFaces: East
- GarageType: Attached
- Directions: From Picton proceed North on County Road 5 toFry
- Tax Year: 2024
- Parking Features: Private
- ParkingSpaces: 7
- Parking Total: 8
- WashroomsType1: 1
- WashroomsType1Level: Main
- WashroomsType2: 1
- WashroomsType2Level: Main
- WashroomsType3: 1
- WashroomsType3Level: Main
- WashroomsType4: 1
- WashroomsType4Level: Basement
- BedroomsAboveGrade: 3
- BedroomsBelowGrade: 1
- Interior Features: None
- Basement: Full, Finished
- Cooling: Central Air
- HeatSource: Propane
- HeatType: Forced Air
- ConstructionMaterials: Stone, Vinyl Siding
- Exterior Features: Deck
- Roof: Metal
- Pool Features: None
- Sewer: Septic
- Water Source: Dug Well
- Foundation Details: Concrete
- Parcel Number: 550570034
- LotSizeUnits: Feet
- LotDepth: 650
- LotWidth: 770
| School Name | Type | Grades | Catchment | Distance |
|---|---|---|---|---|
| {{ item.school_type }} | {{ item.school_grades }} | {{ item.is_catchment? 'In Catchment': '' }} | {{ item.distance }} |


