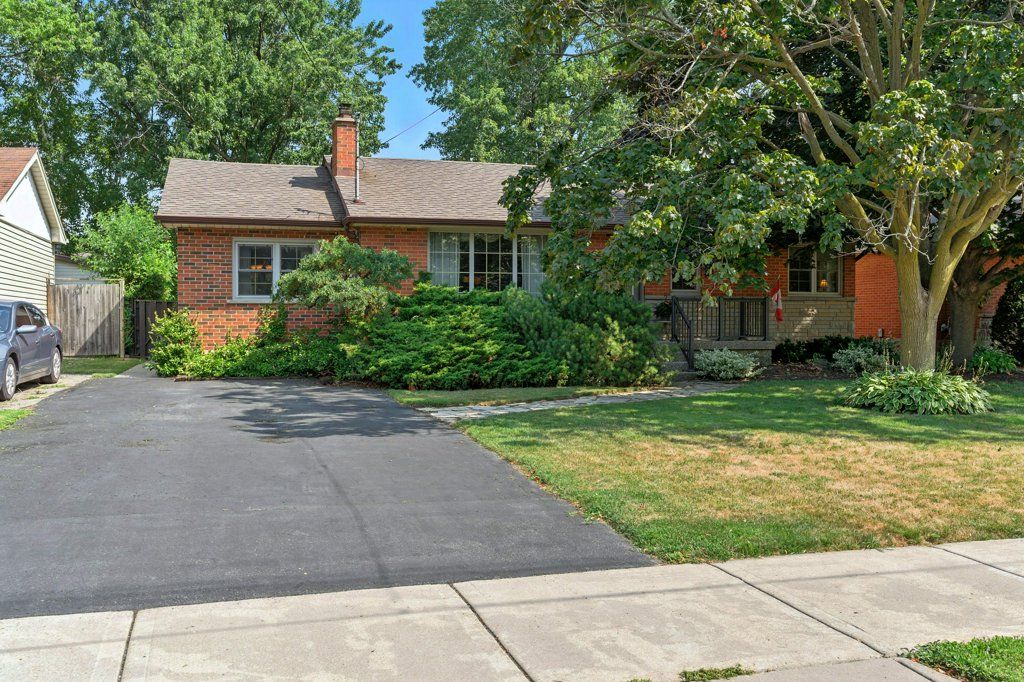$669,000
207 Broker Drive, Hamilton, ON L8T 2C3
Huntington, Hamilton,
 Properties with this icon are courtesy of
TRREB.
Properties with this icon are courtesy of
TRREB.![]()
Welcome to this inviting Hamilton Mountain bungalow, located just steps from the Mountain Brow. From the moment you arrive, the homes charm is evident with its asphalt driveway offering parking for two, a flagstone walkway, and a front porch complete with updated railings that set the tone for what you will find inside. This home stands out thanks to a thoughtful addition that provides extra living space. The addition creates a bright and airy formal dining room as well as a comfortable sunken family room. Step inside to the formal living room, where a large picture window fills the space with natural light. Crown moulding adds a touch of elegance, and the wood burning fireplace creates a warm and welcoming atmosphere. The adjacent kitchen is both functional and inviting, offering ample counter space, a double sink, and direct access to the rear deck through a sliding patio door. This seamless connection between the kitchen and backyard makes entertaining easy. From the kitchen, the hardwood-floored dining room flows naturally into the sunken family room, which offers yet another wood burning fireplace and plenty of space to relax. The main level also features three well-sized bedrooms and an updated 4pc bathroom complete with a large soaker tub and modern vanity. The finished basement expands your living options with a cozy rec room featuring a third wood burning fireplace. There is also a fourth bedroom, a utility room, and generous storage space. For added convenience, there is an area ready for a second bathroom, with a shower kit, toilet, and vanity already included. Outside, the large backyard offers endless potential for gardening, play areas, or simply enjoying the outdoors. This home has been lovingly cared for and is move-in ready, offering a rare combination of space, character, and location. With its proximity to scenic trails, parks, schools, and amenities, this property is a must-see for anyone looking for a home on the Hamilton Mountain.
- HoldoverDays: 60
- Architectural Style: Bungalow
- Property Type: Residential Freehold
- Property Sub Type: Detached
- DirectionFaces: North
- GarageType: None
- Directions: East of Upper Kenilworth Ave
- Tax Year: 2025
- Parking Features: Private
- ParkingSpaces: 2
- Parking Total: 2
- WashroomsType1: 1
- WashroomsType1Level: Main
- BedroomsAboveGrade: 3
- BedroomsBelowGrade: 1
- Fireplaces Total: 3
- Interior Features: Water Heater
- Basement: Finished, Full
- Cooling: Central Air
- HeatSource: Gas
- HeatType: Forced Air
- LaundryLevel: Lower Level
- ConstructionMaterials: Brick, Other
- Roof: Asphalt Shingle
- Pool Features: None
- Sewer: Sewer
- Foundation Details: Block
- Parcel Number: 169960097
- LotSizeUnits: Feet
- LotDepth: 120
- LotWidth: 60
- PropertyFeatures: Hospital, Library, Park, Place Of Worship, Public Transit, School
| School Name | Type | Grades | Catchment | Distance |
|---|---|---|---|---|
| {{ item.school_type }} | {{ item.school_grades }} | {{ item.is_catchment? 'In Catchment': '' }} | {{ item.distance }} |


