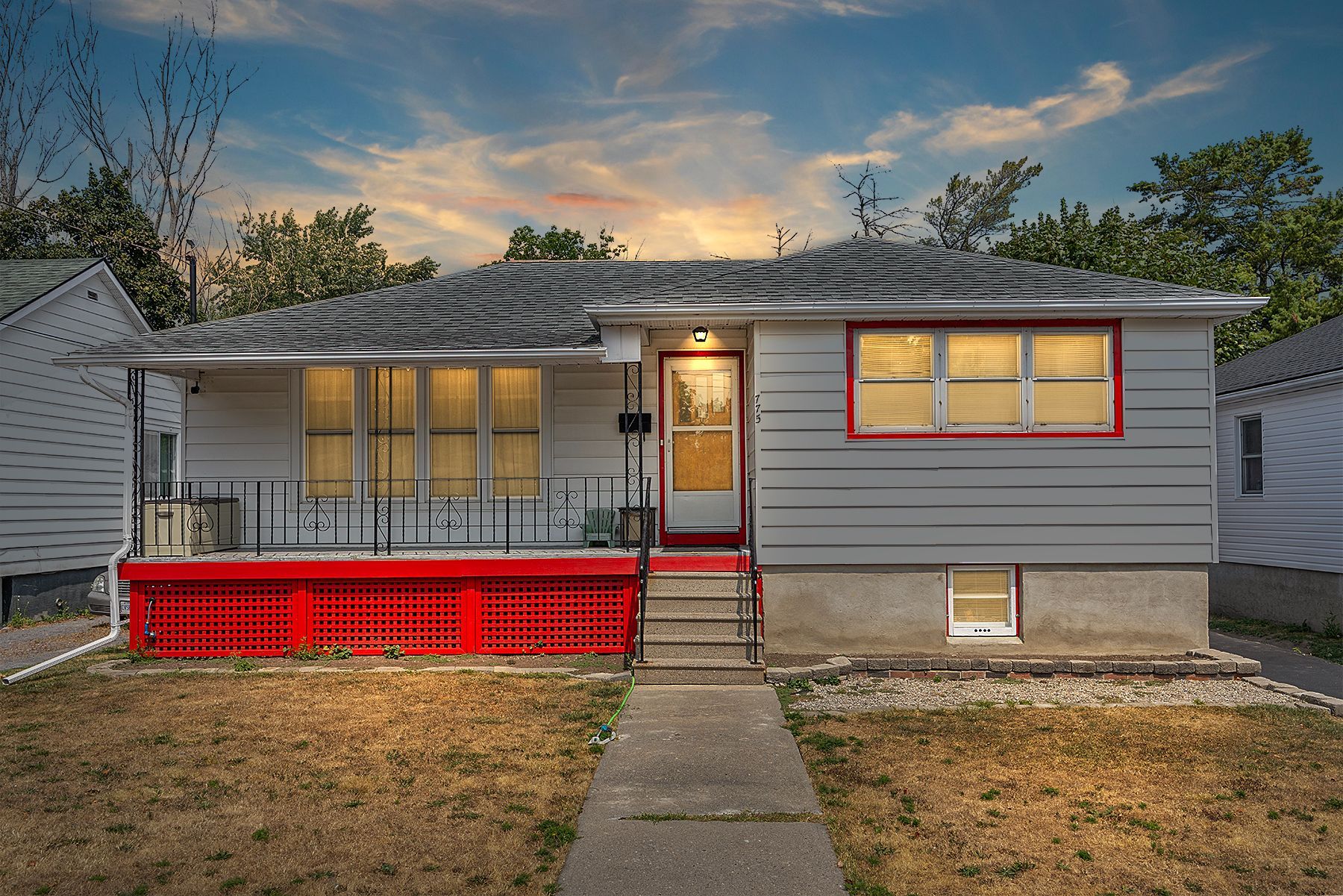$549,900
775 Alfred Crescent, Kingston, ON K7K 4K5
22 - East of Sir John A. Blvd, Kingston,
 Properties with this icon are courtesy of
TRREB.
Properties with this icon are courtesy of
TRREB.![]()
Investor Alert or First-Time Buyers Dream?- Looking for a home with a built-in mortgage helper? Welcome to 775 Alfred Cres., a charming classic bungalow with a separate rear entrance. Perfect for creating a duplex or in-law suite to fit your vision. Enjoy plenty of parking, a spacious yard for everyone to enjoy, and no rear neighbours for extra privacy. Inside, both bathrooms have been recently updated, and there's abundant storage throughout. The fully finished basement features a full wet bar (ready to be transformed into a second kitchen) plus ample space for extra bedrooms, a games room, or your own entertainment hub. Step outside to a lush, private yard, and take comfort knowing you're in a prime location just off Division St., giving you quick access to the 401 and downtown Kingston in minutes. This is a property with potential written all over it, whether you're investing, starting your homeownership journey, or creating space for family.
- HoldoverDays: 60
- Architectural Style: Bungalow
- Property Type: Residential Freehold
- Property Sub Type: Detached
- DirectionFaces: South
- GarageType: Detached
- Directions: Division St. to Barbara Ave, then right onAlfred Cres.
- Tax Year: 2025
- Parking Features: Private
- ParkingSpaces: 4
- Parking Total: 5
- WashroomsType1: 1
- WashroomsType1Level: Main
- WashroomsType2: 1
- WashroomsType2Level: Basement
- BedroomsAboveGrade: 2
- Interior Features: Auto Garage Door Remote, In-Law Capability, Primary Bedroom - Main Floor, Storage, Water Heater Owned
- Basement: Full, Finished
- Cooling: Central Air
- HeatSource: Gas
- HeatType: Forced Air
- LaundryLevel: Lower Level
- ConstructionMaterials: Vinyl Siding
- Exterior Features: Deck, Landscaped, Lighting, Privacy, Porch, Year Round Living
- Roof: Asphalt Shingle
- Pool Features: None
- Sewer: Sewer
- Foundation Details: Concrete Block
- Topography: Dry, Flat, Level
- Parcel Number: 360690134
- LotSizeUnits: Feet
- LotDepth: 100.04
- LotWidth: 50.17
- PropertyFeatures: Fenced Yard, Hospital, Park, Place Of Worship, Public Transit, School
| School Name | Type | Grades | Catchment | Distance |
|---|---|---|---|---|
| {{ item.school_type }} | {{ item.school_grades }} | {{ item.is_catchment? 'In Catchment': '' }} | {{ item.distance }} |


