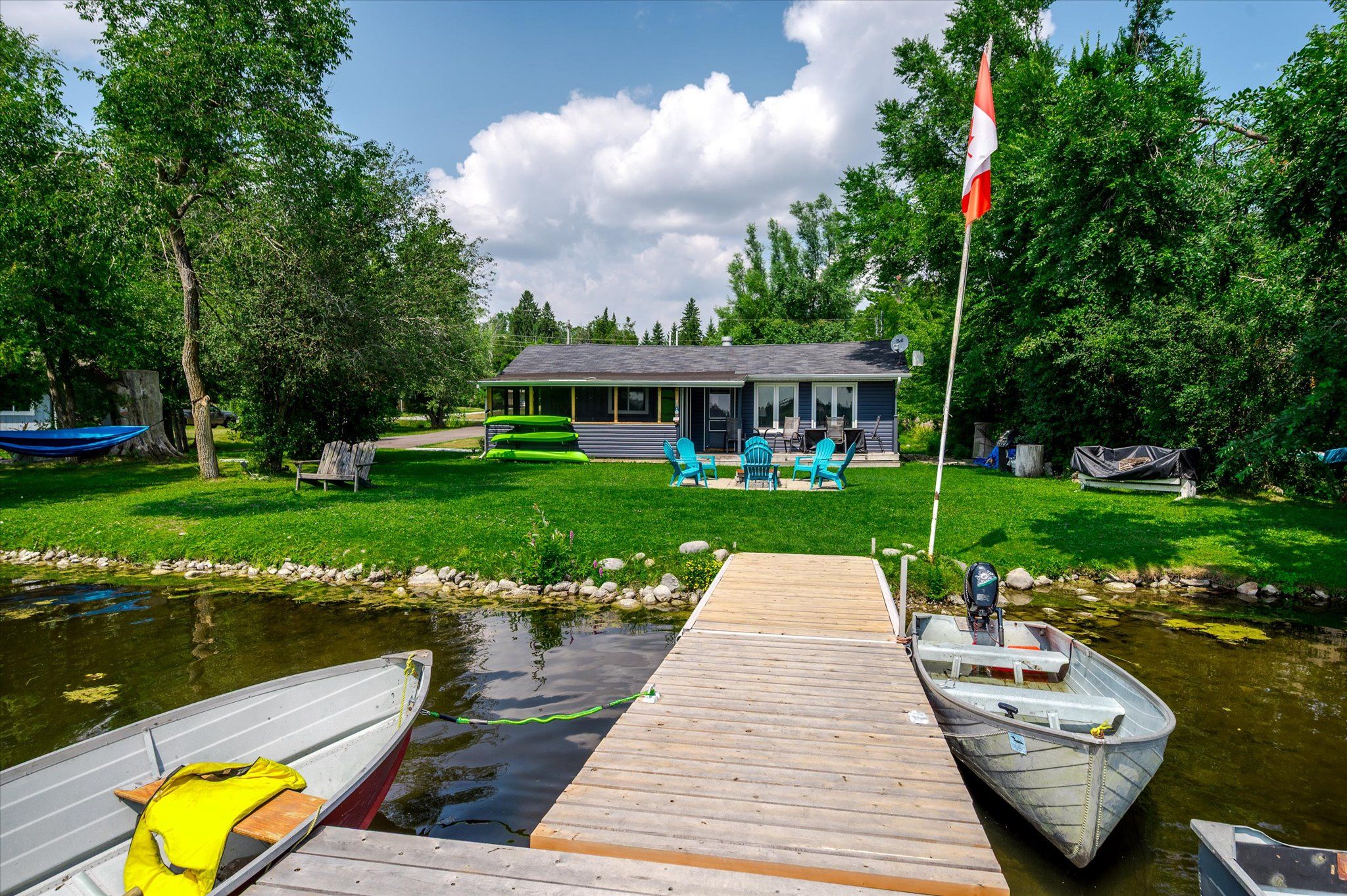$620,000
9 Charlotte Crescent, Kawartha Lakes, ON K0L 2W0
Emily, Kawartha Lakes,
 Properties with this icon are courtesy of
TRREB.
Properties with this icon are courtesy of
TRREB.![]()
This updated 3 bedroom waterfront home or cottage on Pigeon River is perfect for those who appreciate the joys of boating the Trent-Severn Waterway. It features 3 bedrooms, 3 piece bathroom and open-concept kitchen, dining and living area with a natural gas fireplace. You're sure to enjoy the wrap-around screened-in porch, large level lot, deck with water views and floating dock. This gem is ideal for entertaining, fishing, boating, water sports and only a short boat ride to the popular sandbar for great swimming. Updates include septic tank and bed (2020), central air (2020), vinyl siding (2020), roof shingles (2020), forced air natural gas furnace (2020), paved driveway (2024) and floating dock (2024). Almost all contents included. Situated only 2 mins to a public boat launch and very close to Bridgenorth, Peterborough & Lindsay.
- HoldoverDays: 90
- Architectural Style: Bungalow
- Property Type: Residential Freehold
- Property Sub Type: Detached
- DirectionFaces: South
- GarageType: None
- Directions: Centreline Rd. to Clearview Dr. to Charlotte Cres.
- Tax Year: 2024
- Parking Features: Private Double
- ParkingSpaces: 8
- Parking Total: 8
- WashroomsType1: 1
- WashroomsType1Level: Main
- BedroomsAboveGrade: 3
- Fireplaces Total: 1
- Interior Features: Water Heater Owned, Water Purifier
- Basement: None
- Cooling: Central Air
- HeatSource: Gas
- HeatType: Forced Air
- ConstructionMaterials: Vinyl Siding
- Exterior Features: Deck, Fishing, Porch Enclosed
- Roof: Asphalt Shingle
- Pool Features: None
- Waterfront Features: Dock, Trent System
- Sewer: Sewer
- Foundation Details: Unknown
- Parcel Number: 632530222
- LotSizeUnits: Feet
- LotDepth: 160
- LotWidth: 80
- PropertyFeatures: Level, School Bus Route, Waterfront, Rec./Commun.Centre, Campground
| School Name | Type | Grades | Catchment | Distance |
|---|---|---|---|---|
| {{ item.school_type }} | {{ item.school_grades }} | {{ item.is_catchment? 'In Catchment': '' }} | {{ item.distance }} |


