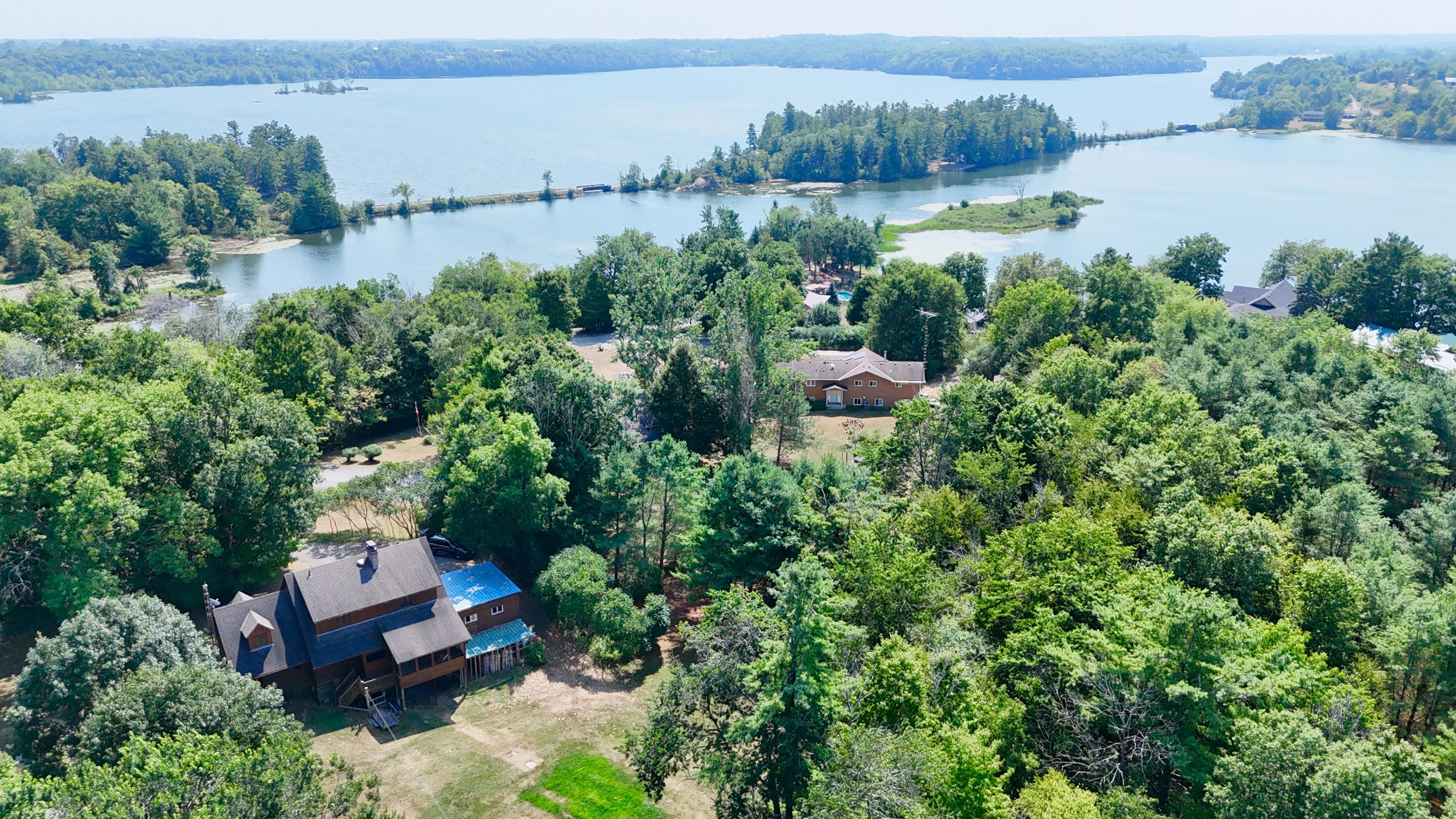$639,000
1132 Leach Lane, Frontenac, ON K0H 2T0
47 - Frontenac South, Frontenac,
 Properties with this icon are courtesy of
TRREB.
Properties with this icon are courtesy of
TRREB.![]()
RARE OPPORTUNITY!! Set on a stunning 1 acre lot, this beautiful Custom Log Home with dormers and over 2000 SQ' of finished living space is 1 of 12 properties in a community that share 125 acres of incredible Woodland, 2 km of waterfront on Sydenham Lake and a gorgeous private SANDY BEACH with excellent swimming! Being offered by the original owners, this home features elegant, exposed beams, pine and maple floors throughout, 2 large bedrooms on the second floor with option for walkout balcony from the master bedroom, walk-in closet, 5pc bath with jetted tub, an amazing open concept kitchen to dining area on the main floor plus a great layout for separate family rooms and access to a dreamy 3 season room overlooking the spacious backyard, large garden shed and peaceful forest surrounding, a wood burning fireplace in the living room with 30 hour heat storage release, and a lower level that offers a partially finished layout with another bedroom, workshop, laundry and its own exterior ground level entrance for IN-LAW SUITE POTENTIAL!! Truly a rare find! Don't Miss Out!!
- HoldoverDays: 60
- Architectural Style: 2-Storey
- Property Type: Residential Freehold
- Property Sub Type: Detached
- DirectionFaces: South
- GarageType: Attached
- Directions: Wilmer Road to Hogan Road to Leach Lane
- Tax Year: 2024
- Parking Features: Private Double
- ParkingSpaces: 6
- Parking Total: 8
- WashroomsType1: 1
- WashroomsType1Level: Main
- WashroomsType2: 1
- WashroomsType2Level: Second
- BedroomsAboveGrade: 2
- BedroomsBelowGrade: 1
- Fireplaces Total: 2
- Interior Features: Carpet Free, Central Vacuum, Other, Water Heater Owned, Water Softener, Water Treatment
- Basement: Partial Basement, Walk-Out
- Cooling: None
- HeatSource: Electric
- HeatType: Baseboard
- LaundryLevel: Lower Level
- ConstructionMaterials: Log, Wood
- Roof: Metal, Shingles
- Pool Features: None
- Waterfront Features: Beach Front
- Sewer: Septic
- Water Source: Drilled Well
- Foundation Details: Wood
- Parcel Number: 367650003
- LotSizeUnits: Metres
- LotDepth: 102.41
- LotWidth: 45.72
- PropertyFeatures: Lake Access, Waterfront
| School Name | Type | Grades | Catchment | Distance |
|---|---|---|---|---|
| {{ item.school_type }} | {{ item.school_grades }} | {{ item.is_catchment? 'In Catchment': '' }} | {{ item.distance }} |


