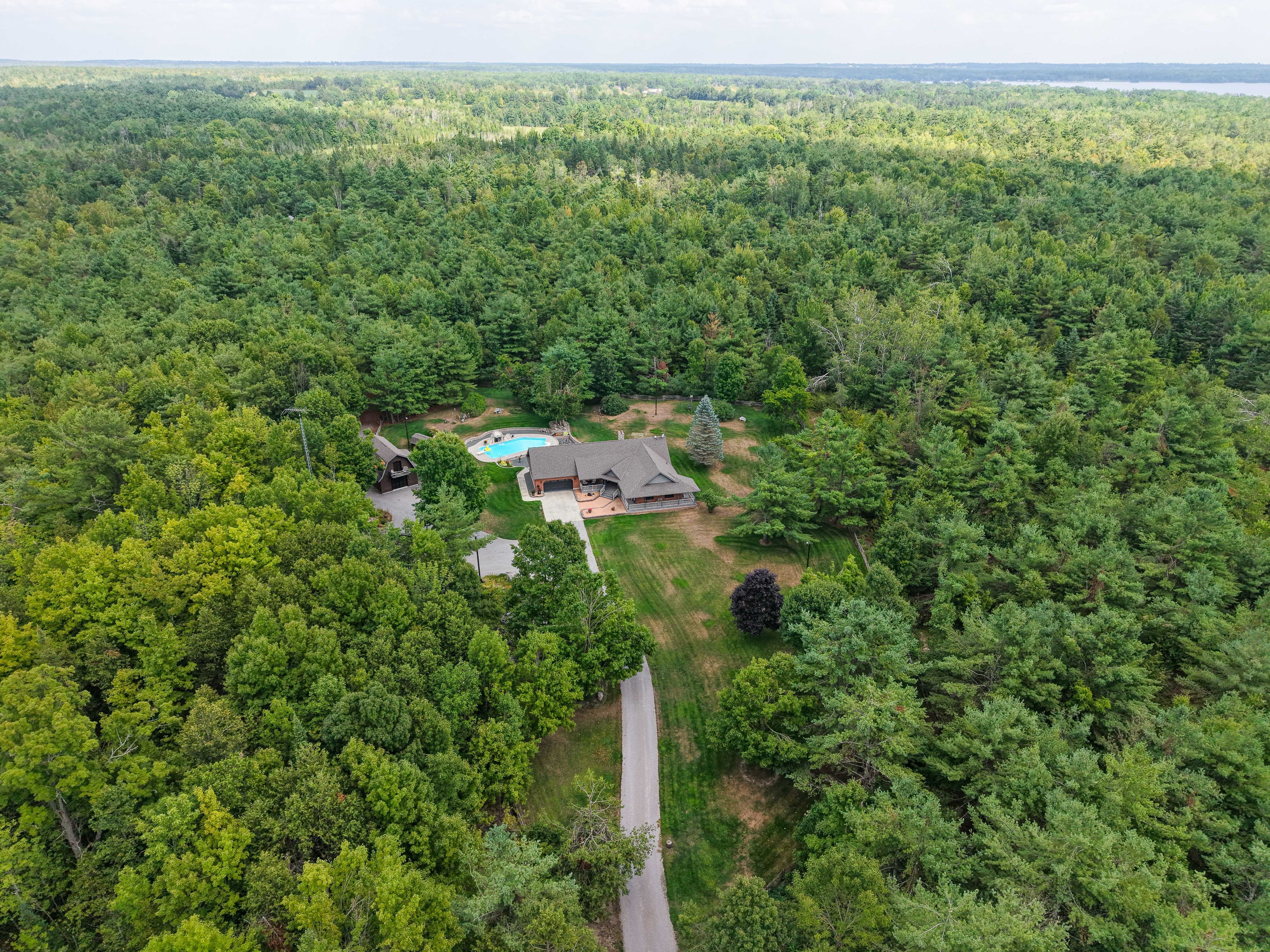$1,395,000
110 Grantsville Trail, Trent Lakes, ON K0L 1J0
Trent Lakes, Trent Lakes,
 Properties with this icon are courtesy of
TRREB.
Properties with this icon are courtesy of
TRREB.![]()
Private luxury retreat-- 28 acres of pure privacy with a stunning custom built bungalow tucked at the end of a long private driveway. Featuring 40'x20' salt-water in-ground pool with waterfall, dream attached double garage, detached triple garage (2018) and huge detatched workshop-- all finished to the nines! Enjoy luxury, ambiance and serenity from this meticulously updated all brick bungalow. Commanding custom kitchen with grand eat-up island, updated appliances and vintage farmhouse brick arch over the gas stove. Brick archways open to dining room and living room with double sided brick fireplace. 3 main floor bedrooms including primary bedroom with 4pc ensuite & dream walk-in shower. The full basement features an epic rec room with bar, games room, media area, excellent storage, bathroom and laundry. Quality upgrades throughout including 2.5 yr-old, top-of-the-line propane furnace, 1 yr-old shingles, heat pump, on demand water heater, constant water pressure system & more. Follow the stamped concrete walkways throughout the beautiful landscaped yard, illuminated with landscaped lighting, after exploring the trails throughout the 28 acres where you will find a charming cabin in the woods. This property embodies true elegance and privacy, while on a paved municipal road just 10 minutes to the amenities of Buckhorn. Have it all...
- HoldoverDays: 90
- Architectural Style: Bungalow
- Property Type: Residential Freehold
- Property Sub Type: Detached
- DirectionFaces: East
- GarageType: Detached
- Directions: Kawartha Hideway / Grantsville Trail
- Tax Year: 2025
- Parking Features: Private
- ParkingSpaces: 8
- Parking Total: 13
- WashroomsType1: 1
- WashroomsType1Level: Main
- WashroomsType2: 1
- WashroomsType2Level: Main
- WashroomsType3: 1
- WashroomsType3Level: Basement
- BedroomsAboveGrade: 3
- Fireplaces Total: 2
- Interior Features: Central Vacuum, On Demand Water Heater, Primary Bedroom - Main Floor, Water Softener, Water Heater Owned
- Basement: Finished, Full
- Cooling: Central Air
- HeatSource: Propane
- HeatType: Forced Air
- LaundryLevel: Lower Level
- ConstructionMaterials: Brick
- Exterior Features: Deck, Landscape Lighting, Lawn Sprinkler System, Year Round Living, Privacy, Landscaped
- Roof: Asphalt Shingle
- Pool Features: Inground, Salt
- Sewer: Septic
- Foundation Details: Concrete Block
- Topography: Level, Wooded/Treed
- Parcel Number: 283560199
- LotSizeUnits: Feet
- LotDepth: 2576
- LotWidth: 298
| School Name | Type | Grades | Catchment | Distance |
|---|---|---|---|---|
| {{ item.school_type }} | {{ item.school_grades }} | {{ item.is_catchment? 'In Catchment': '' }} | {{ item.distance }} |


