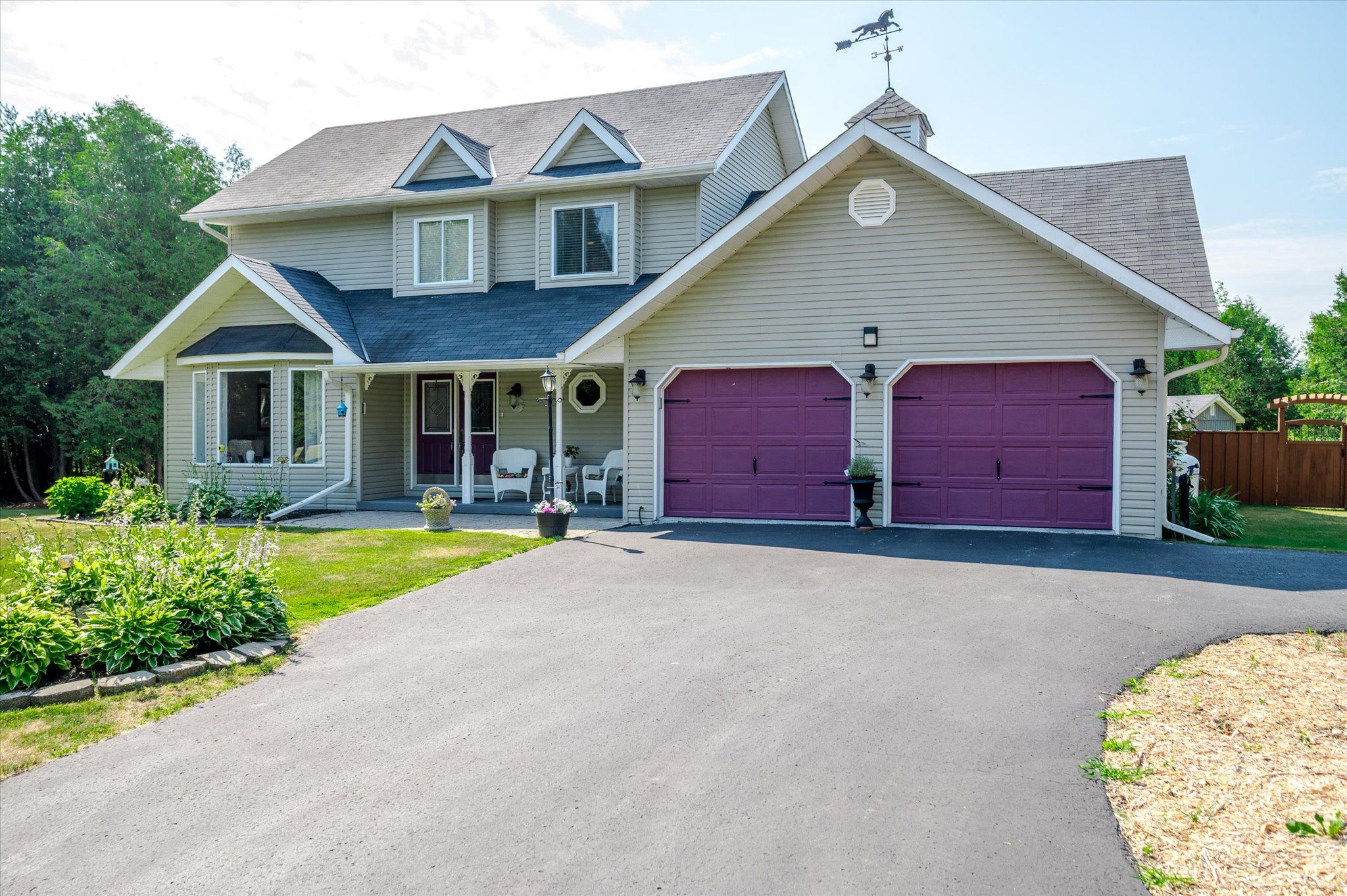$960,900
229 Lonsberry Lane, Douro-Dummer, ON K0L 3A0
Douro-Dummer, Douro-Dummer,
 Properties with this icon are courtesy of
TRREB.
Properties with this icon are courtesy of
TRREB.![]()
Welcome to 229 Lonsberry Lane, an exceptional 4 bed, 4 bath home nestled on 2.55 beautifully landscaped acres at the end of a quiet cul-de-sac, just 25 minutes from Peterborough. Meticulously maintained inside and out, this inviting home offers the perfect blend of space, privacy, and comfort. The main floor features a large, bright open-concept living room, formal dining room, that overlooks the pool & yard. The eat-in kitchen, and cozy family room, featuring a gas fireplace, are ideal for entertaining or everyday family living. A convenient main floor laundry room and 2-piece bath complete the main floor, beside the access to the garage. Upstairs, the primary suite serves as a peaceful retreat with a walk-in closet and private ensuite bath. Two additional generously sized bedrooms and a second 4-piece bath provide plenty of space for family or guests. The finished basement expands your living space with a large family room, a bedroom, a wine cellar, and an additional full bathroom perfect for extended family or guests. From the kitchen sliding doors lead to the backyard oasis, making outdoor enjoyment effortless. Step outside and experience true resort-style living. The expansive deck overlooks an in-ground saltwater pool surrounded by lush lawn and beautifully landscaped gardens. A charming pool house offers flexibility as a change space, art studio, or private yoga retreat. A separate workshop shed is ideal for tools and outdoor projects. Located just minutes from the scenic trails and Warsaw Caves Conservation Area, this property offers a peaceful lifestyle with access to nature and outdoor recreation perfect for families, creatives, or anyone looking to unwind in a tranquil setting while staying close to city conveniences. Don't miss this rare opportunity to own a meticulously cared-for home in a quiet, welcoming community. (Hydro One Electricity- $230 per month equal billing.)
- HoldoverDays: 30
- Architectural Style: 2-Storey
- Property Type: Residential Freehold
- Property Sub Type: Detached
- DirectionFaces: South
- GarageType: Attached
- Directions: HWY 4 to Lonsberry
- Tax Year: 2025
- ParkingSpaces: 10
- Parking Total: 12
- WashroomsType1: 1
- WashroomsType1Level: Main
- WashroomsType2: 2
- WashroomsType2Level: Second
- WashroomsType3: 1
- WashroomsType3Level: Basement
- BedroomsAboveGrade: 3
- Interior Features: Propane Tank, Storage
- Basement: Finished, Full
- Cooling: Central Air
- HeatSource: Electric
- HeatType: Forced Air
- ConstructionMaterials: Vinyl Siding
- Roof: Asphalt Shingle
- Pool Features: Inground
- Sewer: Septic
- Foundation Details: Poured Concrete
- Parcel Number: 281960009
- LotSizeUnits: Feet
- LotDepth: 584.19
- LotWidth: 187.65
| School Name | Type | Grades | Catchment | Distance |
|---|---|---|---|---|
| {{ item.school_type }} | {{ item.school_grades }} | {{ item.is_catchment? 'In Catchment': '' }} | {{ item.distance }} |


