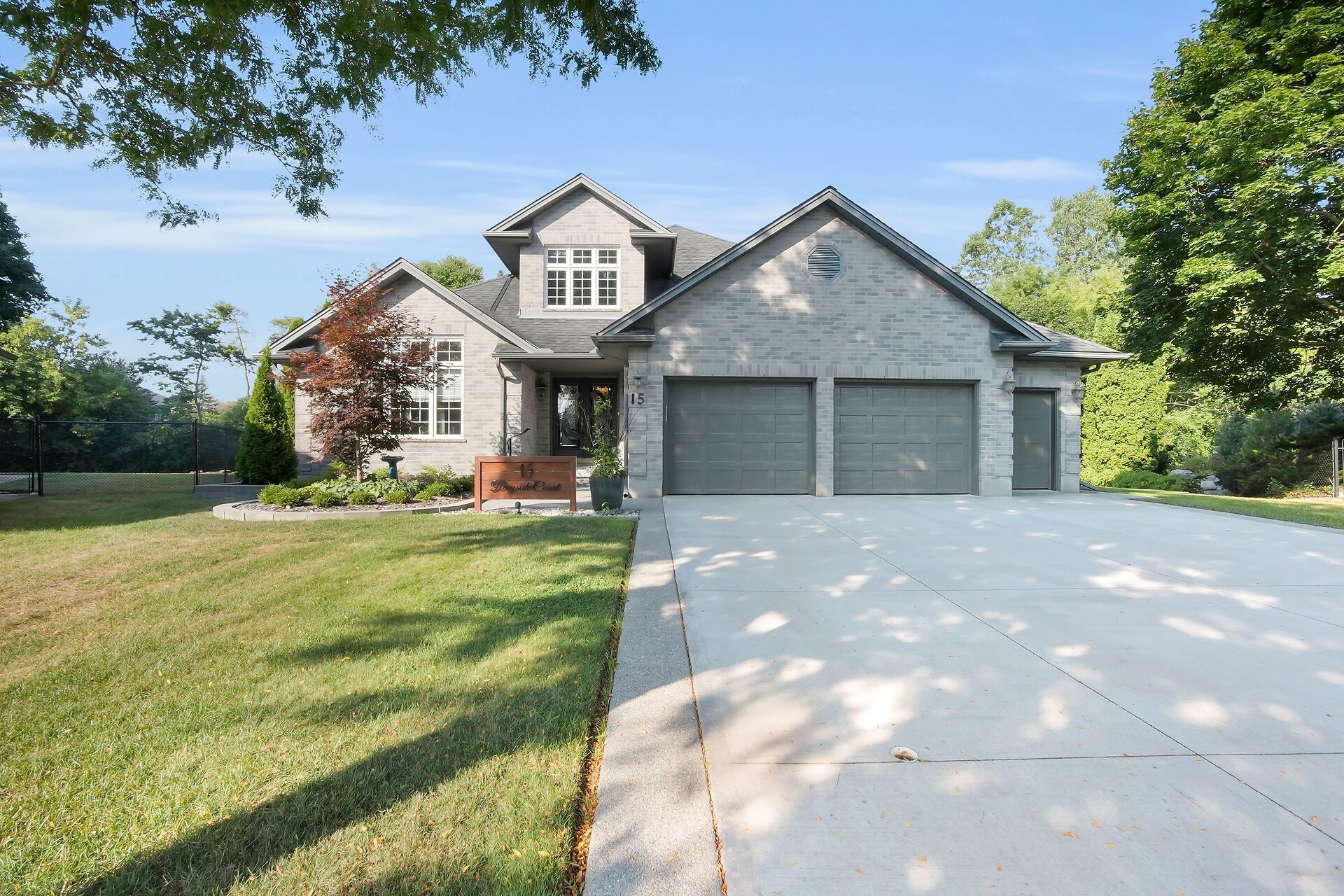$1,199,900
15 Bayside Court, London East, ON N5Y 5M6
East A, London East,
 Properties with this icon are courtesy of
TRREB.
Properties with this icon are courtesy of
TRREB.![]()
Welcome to 15 Bayside Court - an exceptional 3 bedroom, 4 bathroom home where architectural elegance meets a stunning natural setting. Perfectly tucked on a quiet cul-de-sac yet minutes from top-rated schools, shopping, recreation, and Fanshawe Conservation Area, it backs directly onto the Thames River and Kilally Meadows, offering scenic trails at your doorstep. Designed for both everyday comfort and impressive entertaining, the open-concept main level boasts a huge eat-in kitchen with an island for six, a sunken family room with vaulted ceilings, dining room, spacious living room, powder room, and laundry. Soaring ceilings and expansive windows flood the space with natural light, highlighting a thoughtful layout and quality finishes. Upstairs, the oversized primary suite offers a private sitting/office nook, while the second bedroom includes an open living/working area and a luxurious 5-piece bath. The fully finished walk-out lower level features a climate-controlled wine cellar, great room/art studio, full kitchen with storage, powder room, and a third bedroom with ensuite - ideal for guests or extended family. Outside, the landscaped, park-like backyard retreat offers multiple seating areas, a swim spa hydro pool (2015), firepit, chip-and-putt green (2021), and lush gardens. Upgrades include front landscaping (2020), 200-amp service, new appliances (2023), owned gas water heater (2022), and a triple-wide driveway with 2.5-car garage and direct access to both main and lower levels. With its blend of luxury, design, and natural beauty, 15 Bayside Court is more than a home - its a retreat, a gathering place, and a statement.
- Architectural Style: 2-Storey
- Property Type: Residential Freehold
- Property Sub Type: Detached
- DirectionFaces: West
- GarageType: Attached
- Directions: On Bayside Court, on Thames River, off Edgevalley Rd
- Tax Year: 2025
- ParkingSpaces: 4
- Parking Total: 6
- WashroomsType1: 1
- WashroomsType1Level: Main
- WashroomsType2: 1
- WashroomsType2Level: Second
- WashroomsType3: 1
- WashroomsType3Level: Basement
- WashroomsType4: 1
- WashroomsType4Level: Basement
- BedroomsAboveGrade: 3
- Interior Features: In-Law Capability
- Basement: Finished with Walk-Out, Walk-Out
- Cooling: Central Air
- HeatSource: Gas
- HeatType: Forced Air
- ConstructionMaterials: Brick, Vinyl Siding
- Exterior Features: Privacy, Backs On Green Belt, Landscaped, Recreational Area, Patio
- Roof: Shingles
- Pool Features: Other
- Waterfront Features: Other
- Sewer: Sewer
- Foundation Details: Concrete
- Parcel Number: 080890664
- LotSizeUnits: Feet
- LotDepth: 146.7
- LotWidth: 51.05
| School Name | Type | Grades | Catchment | Distance |
|---|---|---|---|---|
| {{ item.school_type }} | {{ item.school_grades }} | {{ item.is_catchment? 'In Catchment': '' }} | {{ item.distance }} |


