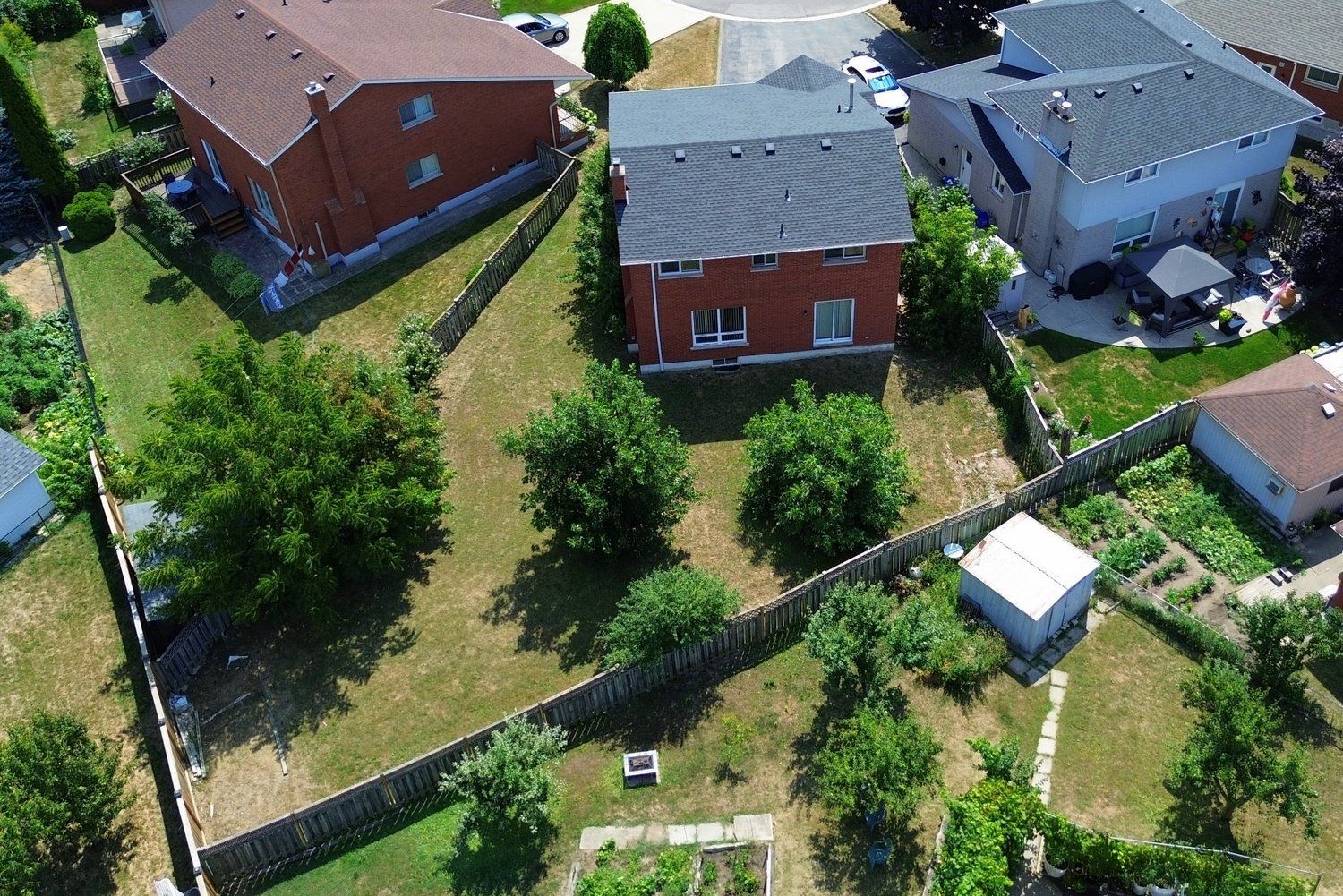$750,000
3 Lord Court, Hamilton, ON L8E 4V8
Kentley, Hamilton,
 Properties with this icon are courtesy of
TRREB.
Properties with this icon are courtesy of
TRREB.![]()
Welcome to 3 Lord Court, a fantastic opportunity with potential in a quiet cul-de-sac. This two-storey detached home offers a generous amount of living space, making it perfect for a growing family or anyone who loves to entertain. As you step inside, you'll find a functional layout on the main floor that includes a formal living room, a dining room, and a large family room. The spacious eat-in kitchen is ready for your personal touch and provides easy access to an over sized, pool-sized backyarda blank canvas for creating your own outdoor oasis. A convenient powder room and a laundry room complete this level. Upstairs, you'll discover three generously sized bedrooms, providing a comfortable retreat for everyone. The finished basement adds even more value, featuring a great room, a bonus office or bedroom, and plenty of storage space for all your belongings. The home also includes a garage with direct access to the main floor, plus parking for two more cars in the driveway. Oversize pool size fenced backyard. With its prime location just steps from Eastgate Mall, this property combines convenience and potential in a highly desirable spot.
- HoldoverDays: 30
- Architectural Style: 2-Storey
- Property Type: Residential Freehold
- Property Sub Type: Detached
- DirectionFaces: West
- GarageType: Attached
- Directions: Kenora ave to Lord Crt
- Tax Year: 2025
- Parking Features: Private
- ParkingSpaces: 2
- Parking Total: 3
- WashroomsType1: 1
- WashroomsType1Level: Second
- WashroomsType2: 1
- WashroomsType2Level: Second
- WashroomsType3: 1
- WashroomsType3Level: Main
- BedroomsAboveGrade: 3
- Interior Features: None
- Basement: Finished, Full
- Cooling: Central Air
- HeatSource: Gas
- HeatType: Forced Air
- LaundryLevel: Main Level
- ConstructionMaterials: Brick
- Exterior Features: Porch
- Roof: Asphalt Shingle
- Pool Features: None
- Sewer: Sewer
- Foundation Details: Poured Concrete
- Topography: Level
- Parcel Number: 172970099
- LotSizeUnits: Acres
- LotDepth: 128.87
- LotWidth: 27.4
- PropertyFeatures: Cul de Sac/Dead End, Fenced Yard, Level, Public Transit, Park
| School Name | Type | Grades | Catchment | Distance |
|---|---|---|---|---|
| {{ item.school_type }} | {{ item.school_grades }} | {{ item.is_catchment? 'In Catchment': '' }} | {{ item.distance }} |


