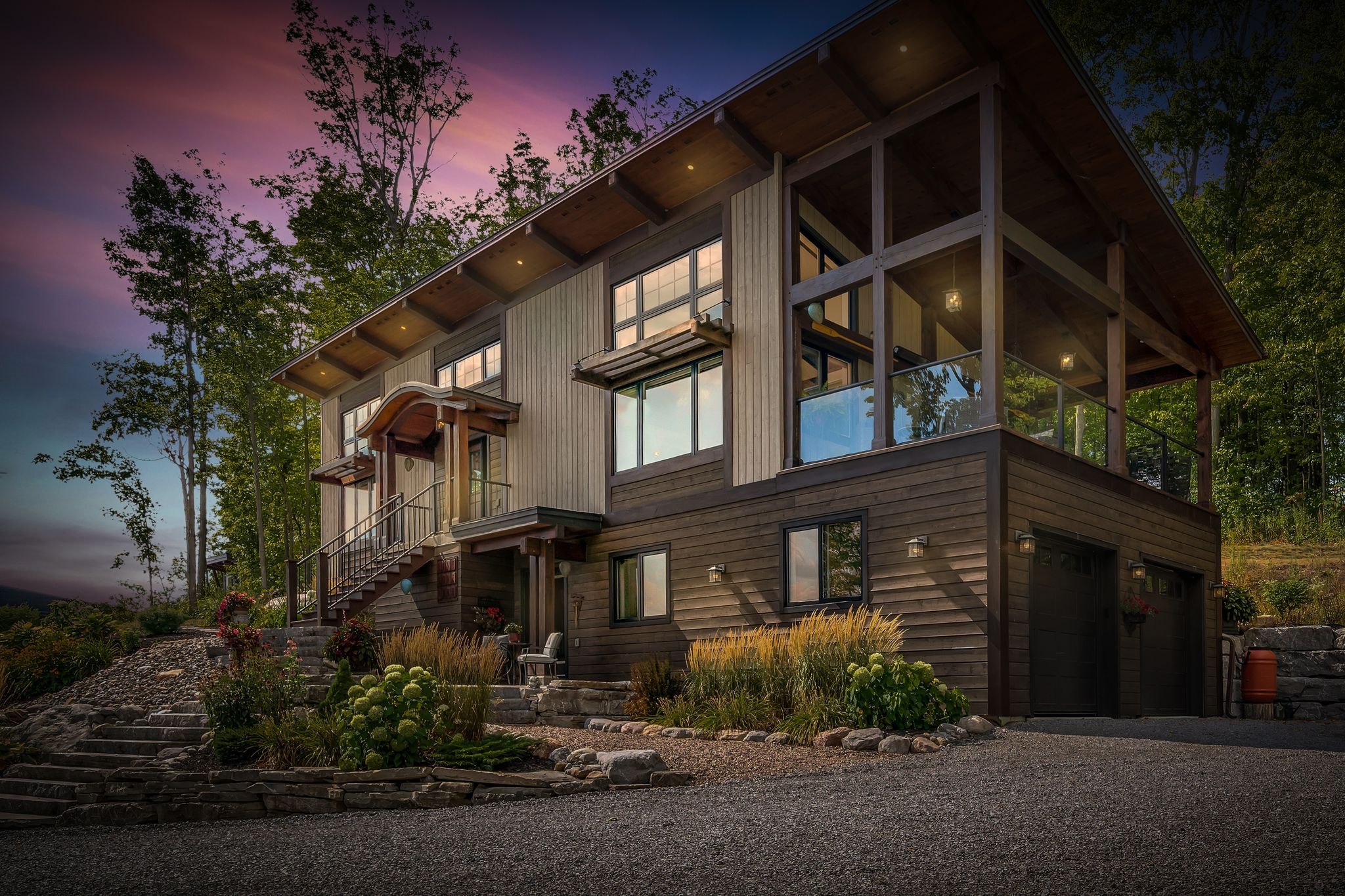$1,600,000
72 Darling Drive, Selwyn, ON K0L 2W0
Selwyn, Selwyn,
 Properties with this icon are courtesy of
TRREB.
Properties with this icon are courtesy of
TRREB.![]()
One-of-a-kind architectural masterpiece -- newly designed and built by Discovery Dream Homes. Vaulted 13 foot ceilings, exposed timber beams, and finishes that elevate every surface. Set on a double lot with panoramic lake views, deeded waterfront access, and a private dock. Armour stone landscaping and beautiful gardens define the property, complemented by a double garage. An oversized screened-in deck -- 13-foot vaulted beamed ceiling, heated, and designed for uninterrupted gatherings in every season -- extends the living space outdoors. Inside: a gym with custom sauna and shower (easily converted to a third bedroom), two bedrooms including a primary suite with luxurious ensuite and soaker tub, plus two additional powder rooms. A flowing layout frames the views from the main living spaces. Additional features include a lifetime-warranty roof, Energy Star rated windows and doors, and precision timber joinery. Only 5 years old. The lifestyle you've envisioned built into a home designed to meet it. For those who recognize what's rare, your dream home awaits.
- HoldoverDays: 180
- Architectural Style: Bungalow-Raised
- Property Type: Residential Freehold
- Property Sub Type: Detached
- DirectionFaces: North
- GarageType: Attached
- Directions: Take Bethel Road North to Valley Road, Turn Right and follow until Scenic Hill road, Turn right onto Scenic, then follow until Darling drive, turn left and follow. 72 Darling Drive will be on the left
- Tax Year: 2025
- Parking Features: Private Double
- ParkingSpaces: 4
- Parking Total: 6
- WashroomsType1: 1
- WashroomsType1Level: Second
- WashroomsType2: 1
- WashroomsType2Level: Second
- WashroomsType3: 1
- WashroomsType3Level: Ground
- WashroomsType4: 1
- WashroomsType4Level: Ground
- BedroomsAboveGrade: 2
- Interior Features: Auto Garage Door Remote, ERV/HRV, In-Law Capability, Sauna, Storage, Sump Pump, Water Heater Owned, Water Softener, Water Treatment
- Basement: Finished with Walk-Out, Separate Entrance
- Cooling: Central Air
- HeatSource: Gas
- HeatType: Forced Air
- LaundryLevel: Lower Level
- ConstructionMaterials: Wood
- Exterior Features: Deck, Landscaped, Privacy, Year Round Living
- Roof: Fibreglass Shingle
- Pool Features: None
- Waterfront Features: Dock, Waterfront-Deeded Access, Waterfront-Road Between
- Sewer: Septic
- Water Source: Drilled Well, Water System
- Foundation Details: Insulated Concrete Form
- Topography: Hillside
- Parcel Number: 284490108
- LotSizeUnits: Feet
- LotDepth: 150
- LotWidth: 207.35
- PropertyFeatures: Beach, Hospital, Lake Access, Golf, School Bus Route, Waterfront
| School Name | Type | Grades | Catchment | Distance |
|---|---|---|---|---|
| {{ item.school_type }} | {{ item.school_grades }} | {{ item.is_catchment? 'In Catchment': '' }} | {{ item.distance }} |


