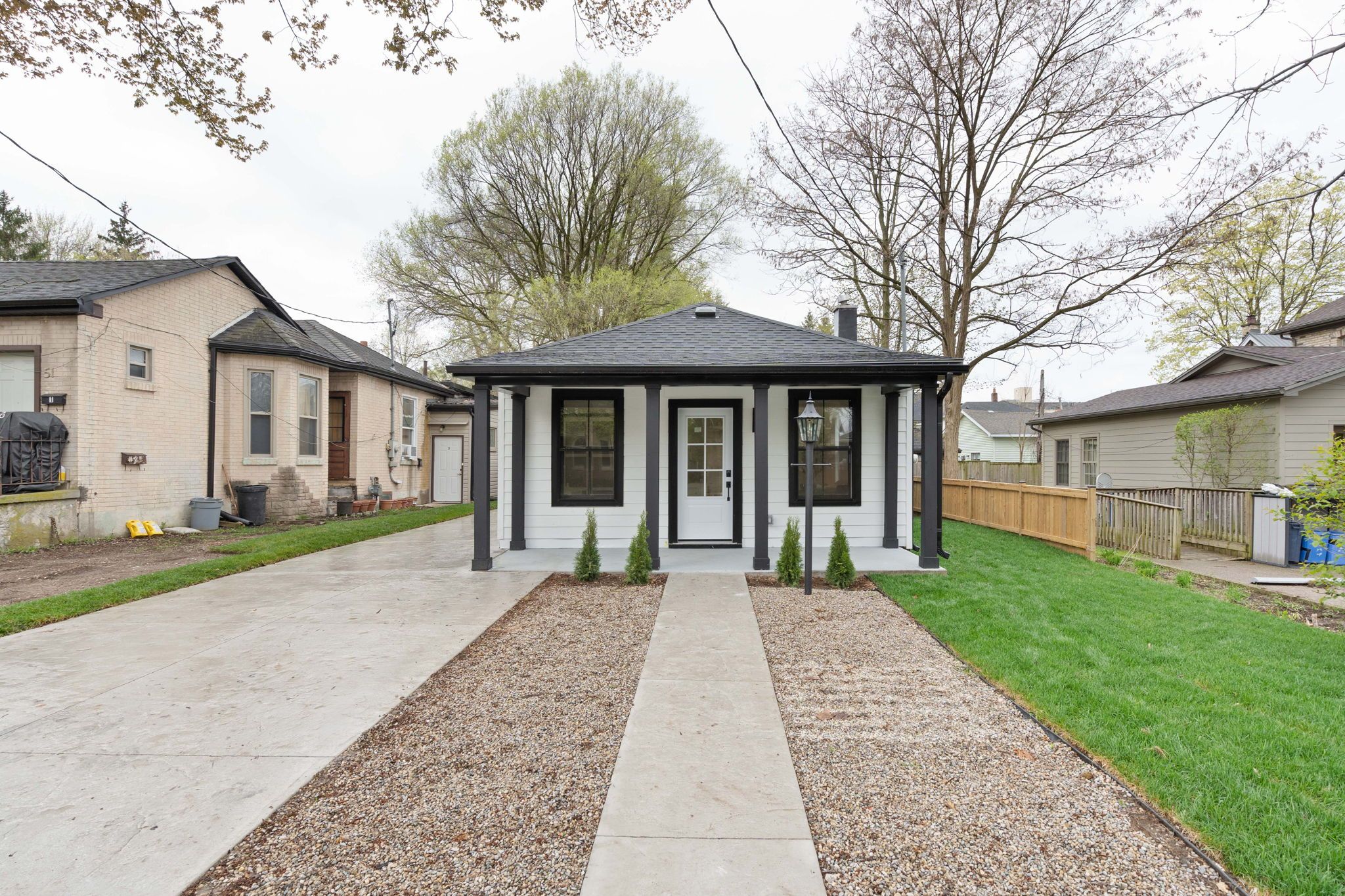$499,999
57 Palace Street, London East, ON N6B 3A6
East F, London East,
 Properties with this icon are courtesy of
TRREB.
Properties with this icon are courtesy of
TRREB.![]()
Fully Renovated in Historic Woodfield. Welcome to 57 Palace Street, where timeless charm meets modern living in one of London's most sought-after heritage neighbourhoods. This completely renovated 3-bedroom, 2-bathroom home offers a rare opportunity to enjoy the character of Woodfield alongside the peace of mind provided by all-new systems and finishes.New Hardie Board siding, roof shingles, soffits, eaves, downspouts, and a new concrete driveway. Step inside and you'll find a home rebuilt from the inside out: new windows and doors, updated electrical and plumbing, new HVAC ducting, furnace, A/C, and water heater. Every inch has been meticulously modernized, featuring new subflooring, luxury vinyl plank flooring, trim, interior doors, and custom millwork. The spacious kitchen showcases quartz countertops, a stylish backsplash, and brand-new appliances (with warranties ready for the new owner). The main bath has been elegantly updated with an ensuite added, and a thoughtful layout includes main floor laundry for added convenience. Situated in the heart of the Woodfield District, you're just a short walk from Victoria Park, local cafes, vibrant restaurants, artisan shops, and the downtown core. This is urban living with a neighbourly feel where tree-lined streets, character homes, and community pride come standard. All that's left to do is unpack.
- Architectural Style: 1 Storey/Apt
- Property Type: Residential Freehold
- Property Sub Type: Detached
- DirectionFaces: West
- GarageType: None
- Directions: Central Ave & Palace Street
- Tax Year: 2024
- Parking Features: Front Yard Parking
- ParkingSpaces: 3
- Parking Total: 3
- WashroomsType1: 1
- WashroomsType1Level: Main
- WashroomsType2: 1
- WashroomsType2Level: Main
- BedroomsAboveGrade: 3
- Interior Features: Water Heater
- Basement: Unfinished
- Cooling: Central Air
- HeatSource: Gas
- HeatType: Forced Air
- LaundryLevel: Main Level
- ConstructionMaterials: Hardboard
- Roof: Asphalt Shingle
- Pool Features: None
- Sewer: Sewer
- Foundation Details: Poured Concrete
- Parcel Number: 082740077
- LotSizeUnits: Feet
- LotDepth: 148.25
- LotWidth: 40
- PropertyFeatures: Fenced Yard, Public Transit
| School Name | Type | Grades | Catchment | Distance |
|---|---|---|---|---|
| {{ item.school_type }} | {{ item.school_grades }} | {{ item.is_catchment? 'In Catchment': '' }} | {{ item.distance }} |


