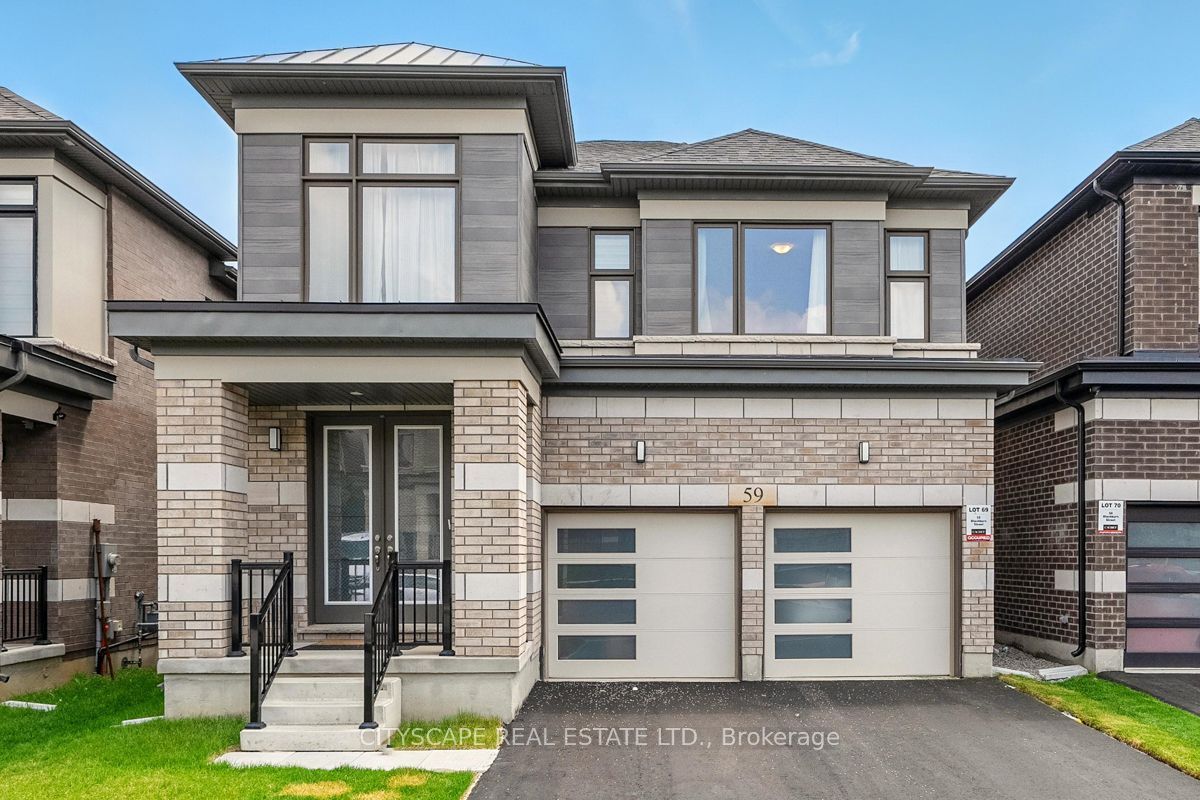$3,400
59 Blackburn Street, Cambridge, ON N1S 0E1
, Cambridge,
 Properties with this icon are courtesy of
TRREB.
Properties with this icon are courtesy of
TRREB.![]()
Welcome to 59 BlackBurn St, 1 Year Old 2379 SQ FT, Ravine LOT, 4 Bedroom 4 Bathroom, 6 Car Parking Double car garage Luxury detached house for Lease in Westwood Village, a Newly built sub-division in Cambridge. The house opens with an upgraded double door to a spacious foyer, hardwood floor through out main floor including kitchen, 9ft ceilings, Family Room, High End Appliances, Large Pantry. Very Bright, Large Windows and Extra Wide Patio Door with Curtains. Hardwood Stairs lead to the second floor offering a spacious primary bedroom with walk-in closet, ensuite with double sink vanity, modern bathtub and glass enclosed shower, secondary bedroom with ensuite and walk-in closet, third and forth bedrooms share Jack and Jill bathroom with double vanity sink with a separate shower. Laundry room upgraded to a Library on Second floor with huge Window. All rooms have window coverings and curtains.
- HoldoverDays: 30
- Architectural Style: 2-Storey
- Property Type: Residential Freehold
- Property Sub Type: Detached
- DirectionFaces: North
- GarageType: Built-In
- Directions: Blacklock & Newman
- Parking Features: Available
- ParkingSpaces: 4
- Parking Total: 6
- WashroomsType1: 1
- WashroomsType1Level: Second
- WashroomsType2: 1
- WashroomsType2Level: Second
- WashroomsType3: 1
- WashroomsType3Level: Second
- WashroomsType4: 1
- BedroomsAboveGrade: 4
- BedroomsBelowGrade: 1
- Interior Features: Water Heater, Sump Pump, Water Purifier, Water Softener
- Basement: Unfinished
- Cooling: Central Air
- HeatSource: Gas
- HeatType: Forced Air
- LaundryLevel: Main Level
- ConstructionMaterials: Stone
- Roof: Asphalt Shingle
- Pool Features: None
- Sewer: Sewer
- Foundation Details: Unknown
- Parcel Number: 037731654
- LotSizeUnits: Feet
| School Name | Type | Grades | Catchment | Distance |
|---|---|---|---|---|
| {{ item.school_type }} | {{ item.school_grades }} | {{ item.is_catchment? 'In Catchment': '' }} | {{ item.distance }} |


