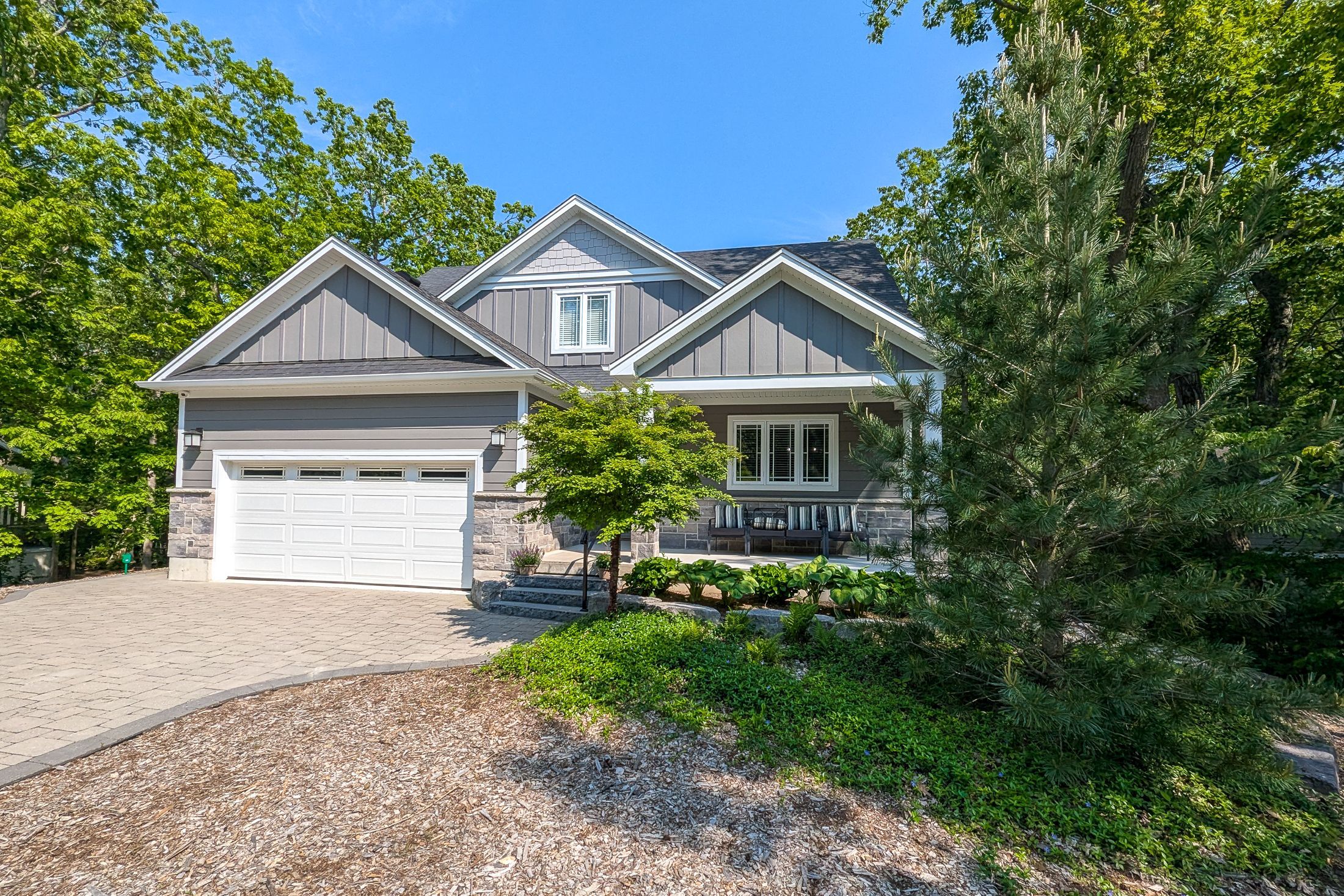$1,199,700
10124 SANDALWOOD Crescent, Lambton Shores, ON N0M 1T0
Grand Bend, Lambton Shores,
 Properties with this icon are courtesy of
TRREB.
Properties with this icon are courtesy of
TRREB.![]()
LIKE NEW in GRAND BEND with deeded beach access down Beach O' Pines Rd, this spectacular 4 bedroom 2019 custom family home ticks all the boxes! Nestled into the trees in the Huron Woods II subdivision, you can enjoy Huron Woods subdivision amenities but in a secluded & quiet crescent location that is closer to downtown amenities. The well-finished main & upper levels are in such immaculate condition, it's as if the house has never been used. Plus, you still have the expansive walk-out lower level to increase your living space by adding 2 more bedrooms, a 4th bathroom (4th bath is roughed-in, lower level), a family room, etc. With 2093 sq ft of impeccably well-kept living space & the potential for growth in the lower level, this could be a 3500+ sq ft 6 bedroom home! The hit list is extensive, & to be expected with new construction: Large open concept great room/kitchen/dining area with soaring vaulted ceilings, 9 ft ceilings throughout rest of main level, gorgeous custom cabinetry & millwork, tasteful quartz counters throughout home, peninsula bar eating area plus dining area, premium fixtures & tile work, LED lighting, 200 AMP electrical service, main floor laundry w/ sink, covered balcony deck w/ Trex composite decking, attractive stone & shiplap fireplace, walk-out lower level over paver stone patio & also a paver stone driveway, exterior stone work plus lifetime board & batten Hardy Board, 2 car attached garage, & finally, low maintenance landscaping w/perennials & woodchips! Appliances are included, all of which are like new! Also, given its young age, there is still 1.5 yrs left on the new home warranty (goes to Oct 2026). Just a short walk to to your private beach & a quick bike ride into town along the Rotary bike bath, this 2019 custom gem represents superb value for Grand Bend. Won't last long!
- HoldoverDays: 30
- Architectural Style: 2-Storey
- Property Type: Residential Freehold
- Property Sub Type: Detached
- DirectionFaces: West
- GarageType: Attached
- Directions: GPS to 10124 Sandalwood Crescent | Located at the top of the Beach O' Pines subdivision in Huron Woods II, a breezy 10 minute walk to your private & exclusive beach access in Beach O' Pines & a short bike ride to downtown up the rotary bike path!
- Tax Year: 2024
- Parking Features: Front Yard Parking, Private Double, Inside Entry, Other
- ParkingSpaces: 6
- Parking Total: 8
- WashroomsType1: 1
- WashroomsType1Level: Main
- WashroomsType2: 1
- WashroomsType2Level: Main
- WashroomsType3: 1
- WashroomsType3Level: Second
- BedroomsAboveGrade: 4
- Fireplaces Total: 1
- Interior Features: Sump Pump, Air Exchanger, Other, Auto Garage Door Remote, In-Law Capability, Primary Bedroom - Main Floor
- Basement: Walk-Out, Unfinished
- Cooling: Central Air
- HeatSource: Gas
- HeatType: Forced Air
- LaundryLevel: Main Level
- ConstructionMaterials: Board & Batten , Stone
- Exterior Features: Awnings, Deck, Lighting, Porch, Privacy, Landscaped, Patio, Year Round Living
- Roof: Asphalt Shingle
- Pool Features: None
- Waterfront Features: Waterfront-Deeded Access
- Sewer: Septic
- Foundation Details: Poured Concrete
- Topography: Dry, Wooded/Treed, Rolling
- Parcel Number: 434480142
- LotSizeUnits: Feet
- LotDepth: 186.23
- LotWidth: 92.19
- PropertyFeatures: Golf
| School Name | Type | Grades | Catchment | Distance |
|---|---|---|---|---|
| {{ item.school_type }} | {{ item.school_grades }} | {{ item.is_catchment? 'In Catchment': '' }} | {{ item.distance }} |


