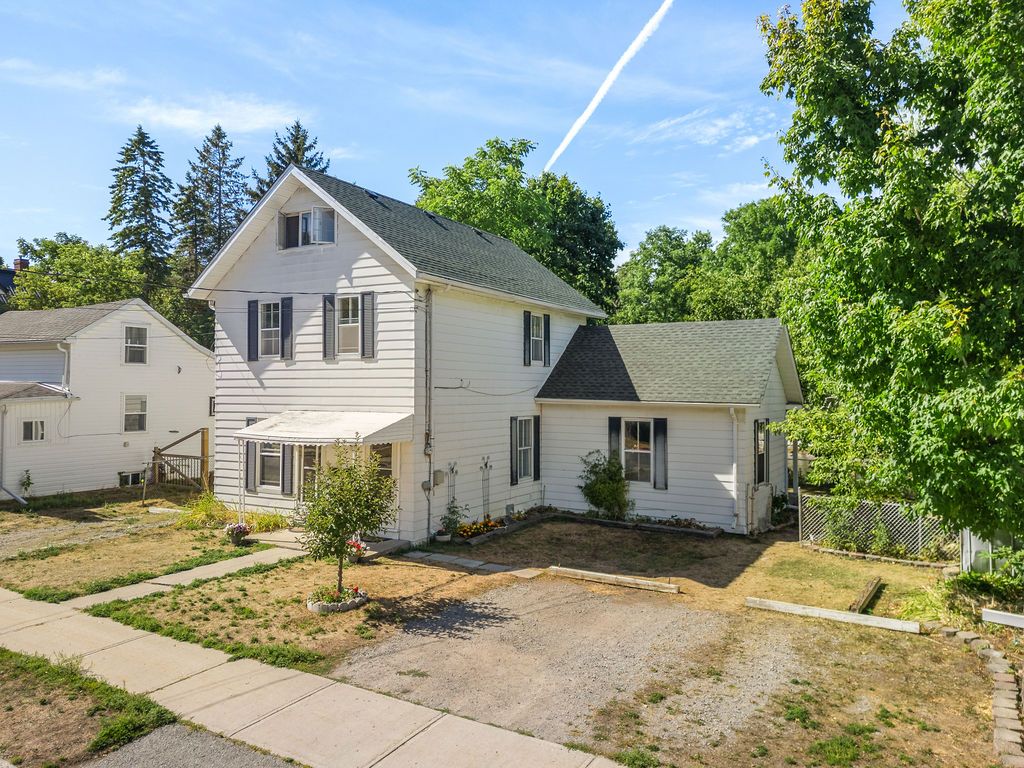$624,900
70 Ridout Street, Kawartha Lakes, ON K9V 2B8
Lindsay, Kawartha Lakes,
 Properties with this icon are courtesy of
TRREB.
Properties with this icon are courtesy of
TRREB.![]()
Waterfront living with character and versatility! Welcome to 70 Ridout Street, a charming 2 -storey home along the Trent-Severn Waterway offering over 2,000 sq. ft. of flexible living space. The property features a spacious 3-bedroom main residence with loft plus a private, self-contained 1-bedroom apartment located all on one level for ease of use and accessibility. Perfect for extended family, rental income, or investment potential.Recent updates add long-term value, including a brand-new roof (2025), new furnace (2017), and updated windows. The backyard offers plenty of space to gather, with a fenced yard, covered patio, fire pit, and year-round views of the Scugog River.The location makes this home even more desirable. Situated in a quiet, established neighbourhood, its fully walkable to downtown Lindsay, where you can enjoy local shops, cafés, the Saturday Farmers Market, and cultural experiences at the historic FLATO Academy Theatre. Families will also appreciate nearby schools, parks, and a new daycare opening up the street, while commuters benefit from being just 10 minutes to Ross Memorial Hospital and about 90 minutes to Toronto.Combining heritage charm, updates, and lifestyle convenience, 70 Ridout Street is a rare opportunity to live, rent, or invest on the Trent-Severn Waterway right in the heart of Lindsay.
- HoldoverDays: 90
- Architectural Style: 2 1/2 Storey
- Property Type: Residential Freehold
- Property Sub Type: Duplex
- DirectionFaces: North
- GarageType: None
- Directions: Ridout St/Simcoe St
- Tax Year: 2024
- Parking Features: Available, Private
- ParkingSpaces: 3
- Parking Total: 3
- WashroomsType1: 1
- WashroomsType1Level: Second
- WashroomsType2: 1
- WashroomsType2Level: Main
- BedroomsAboveGrade: 3
- BedroomsBelowGrade: 1
- Interior Features: Accessory Apartment, Sump Pump, Water Heater Owned, Water Meter
- Basement: Crawl Space
- Cooling: Other
- HeatSource: Gas
- HeatType: Forced Air
- LaundryLevel: Main Level
- ConstructionMaterials: Aluminum Siding
- Exterior Features: Awnings, Fishing, Lighting, Patio, Privacy, Recreational Area, Year Round Living
- Roof: Asphalt Shingle
- Pool Features: None
- Waterfront Features: River Front
- Sewer: Sewer
- Foundation Details: Unknown
- Topography: Flat, Level, Waterway
- Parcel Number: 632290088
- LotSizeUnits: Feet
- LotDepth: 92.96
- LotWidth: 48.56
- PropertyFeatures: Hospital, Park, Public Transit, River/Stream, School, Waterfront
| School Name | Type | Grades | Catchment | Distance |
|---|---|---|---|---|
| {{ item.school_type }} | {{ item.school_grades }} | {{ item.is_catchment? 'In Catchment': '' }} | {{ item.distance }} |


