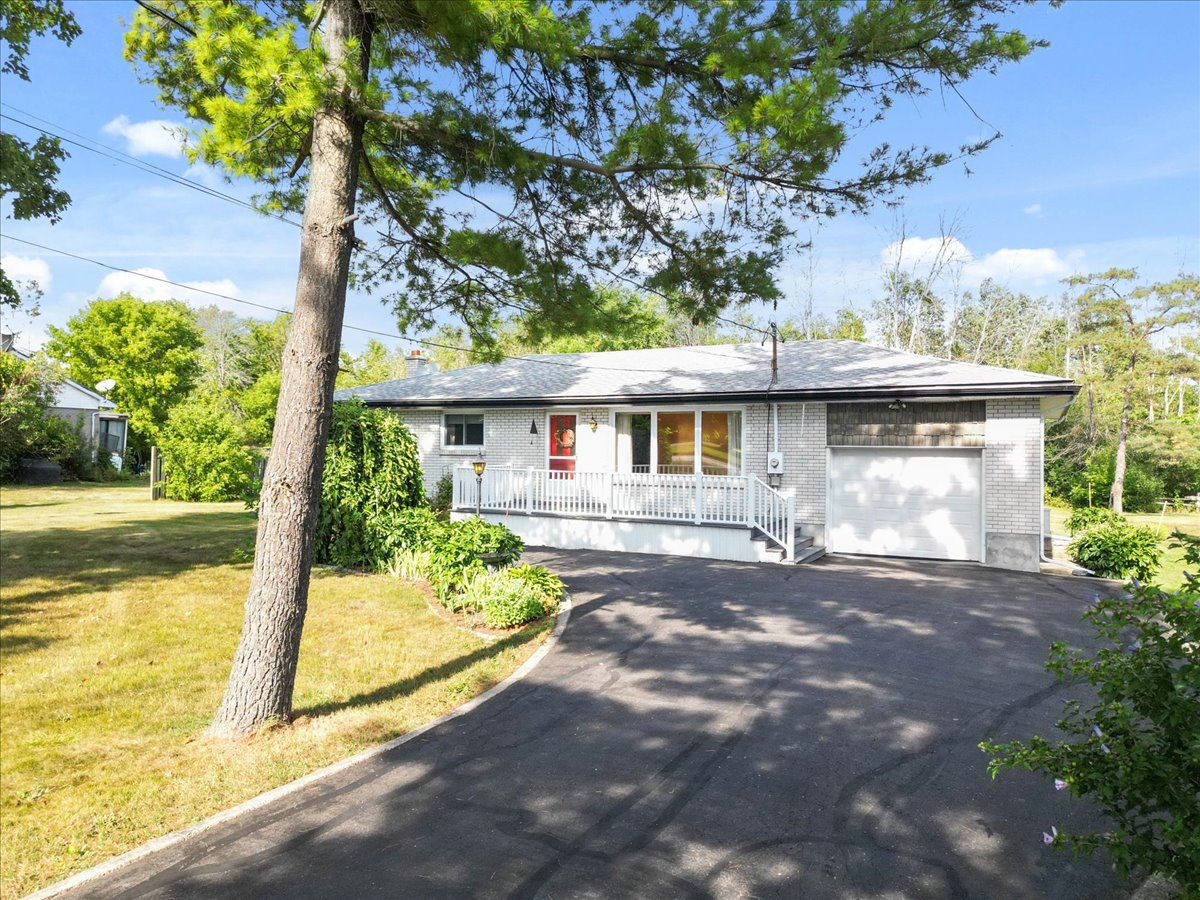$524,900
89 Point Anne Road, Belleville, ON K8N 4Z4
Belleville Ward, Belleville,
 Properties with this icon are courtesy of
TRREB.
Properties with this icon are courtesy of
TRREB.![]()
Welcome to this well-cared-for 3 bedroom bungalow, offering the perfect mix of comfort and potential. Hardwood floors run throughout the main level, and the kitchen has received tasteful updates. The unfinished basement provides endless possibilities to crate the rec room, studio, or guest space you've always wanted. The garage is more than just storage with its upgraded floor and automatic door-an ideal workshop or hangout spot. Enjoy added privacy in the backyard along with the perk of well water-say goodbye to monthly water bills. Major updates include furnace and AC (2013), with roof and windows in good condition. Located just minutes to all amenities yet tucked in a peaceful setting, this is a home you can truly make your own-now and for years to come.
- HoldoverDays: 60
- Architectural Style: Bungalow-Raised
- Property Type: Residential Freehold
- Property Sub Type: Detached
- DirectionFaces: East
- GarageType: Attached
- Directions: Point Anne/Highway 2
- Tax Year: 2025
- Parking Features: Private
- ParkingSpaces: 5
- Parking Total: 6
- WashroomsType1: 1
- WashroomsType1Level: Main
- BedroomsAboveGrade: 3
- Interior Features: Central Vacuum, Generator - Full, Water Heater Owned, Water Softener
- Basement: Full, Unfinished
- Cooling: Central Air
- HeatSource: Propane
- HeatType: Forced Air
- ConstructionMaterials: Brick
- Exterior Features: Awnings, Patio, Porch
- Roof: Shingles
- Pool Features: None
- Sewer: Septic
- Water Source: Drilled Well
- Foundation Details: Unknown
- Parcel Number: 405440016
- LotSizeUnits: Feet
- LotDepth: 202
- LotWidth: 100
- PropertyFeatures: School Bus Route, Lake Access
| School Name | Type | Grades | Catchment | Distance |
|---|---|---|---|---|
| {{ item.school_type }} | {{ item.school_grades }} | {{ item.is_catchment? 'In Catchment': '' }} | {{ item.distance }} |


