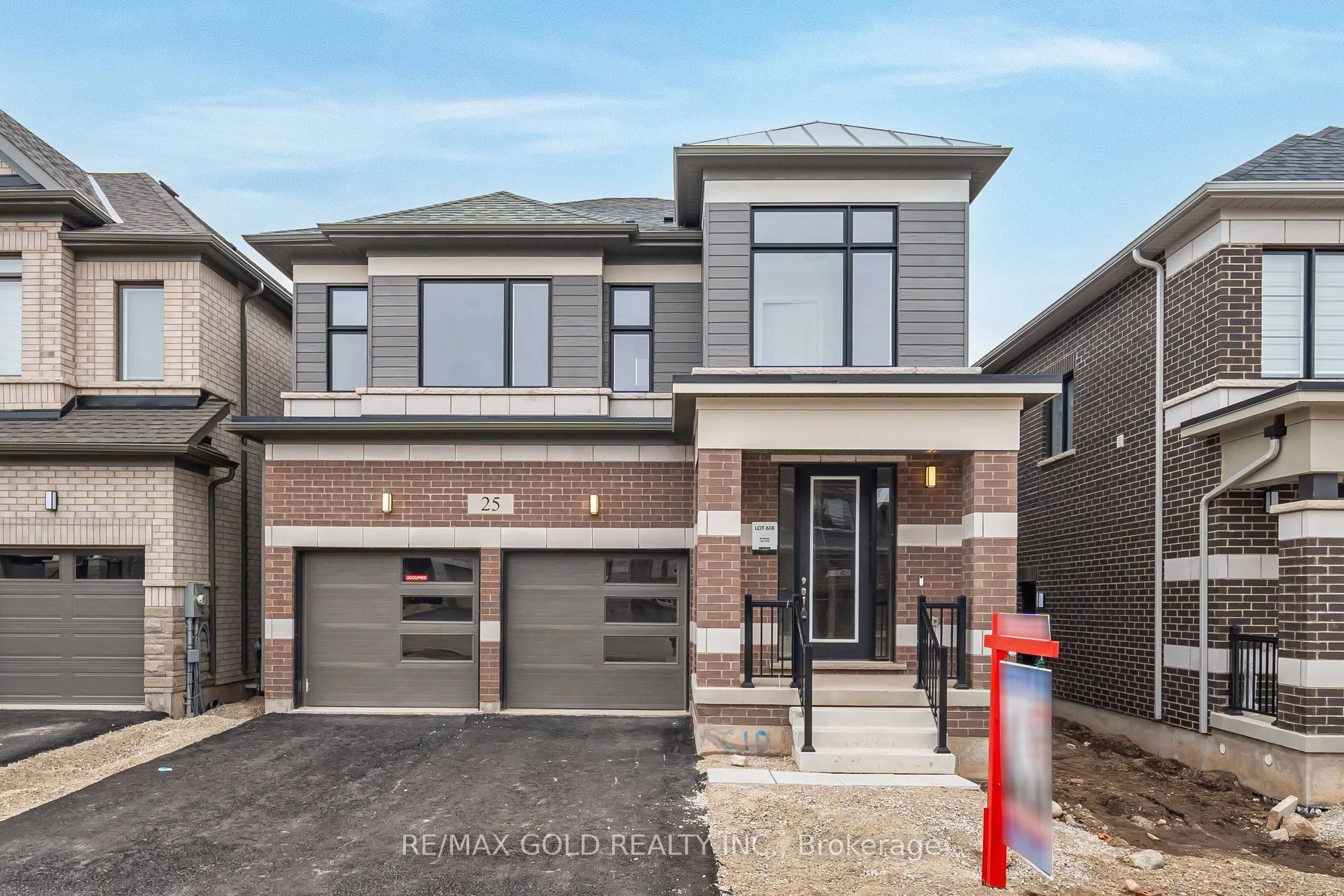$1,099,000
25 Gibson Drive, Erin, ON N0B 1T0
Erin, Erin,
 Properties with this icon are courtesy of
TRREB.
Properties with this icon are courtesy of
TRREB.![]()
This brand-new, never-lived-in detached home offers the perfect blend of modern design and small-town charm. Located just minutes from Caledon and Brampton, it boasts 4 spacious bedrooms, 3.5 sleek bathrooms, and bright, open interiors bathed in natural light. Designed with comfort and style in mind, this home provides ample space for both relaxation and everyday living. Nestled in the peaceful, scenic town of Erin, you'll enjoy the serenity of the countryside while staying close to all the amenities you need. Don't miss out on this rare opportunity to own a stunning, move-in-ready home in an ideal location!
- HoldoverDays: 90
- Architectural Style: 2-Storey
- Property Type: Residential Freehold
- Property Sub Type: Detached
- DirectionFaces: West
- GarageType: Attached
- Directions: DUNDAS ST/ 10th Line
- Tax Year: 2025
- Parking Features: Available, Private
- ParkingSpaces: 4
- Parking Total: 6
- WashroomsType1: 1
- WashroomsType1Level: Second
- WashroomsType2: 1
- WashroomsType2Level: Second
- WashroomsType3: 1
- WashroomsType3Level: Second
- WashroomsType4: 1
- WashroomsType4Level: Main
- BedroomsAboveGrade: 4
- Interior Features: Other
- Basement: Unfinished
- Cooling: Central Air
- HeatSource: Gas
- HeatType: Forced Air
- ConstructionMaterials: Brick
- Roof: Shingles
- Pool Features: None
- Sewer: Sewer
- Foundation Details: Concrete
- LotSizeUnits: Feet
- LotDepth: 91.08
- LotWidth: 36.09
| School Name | Type | Grades | Catchment | Distance |
|---|---|---|---|---|
| {{ item.school_type }} | {{ item.school_grades }} | {{ item.is_catchment? 'In Catchment': '' }} | {{ item.distance }} |


