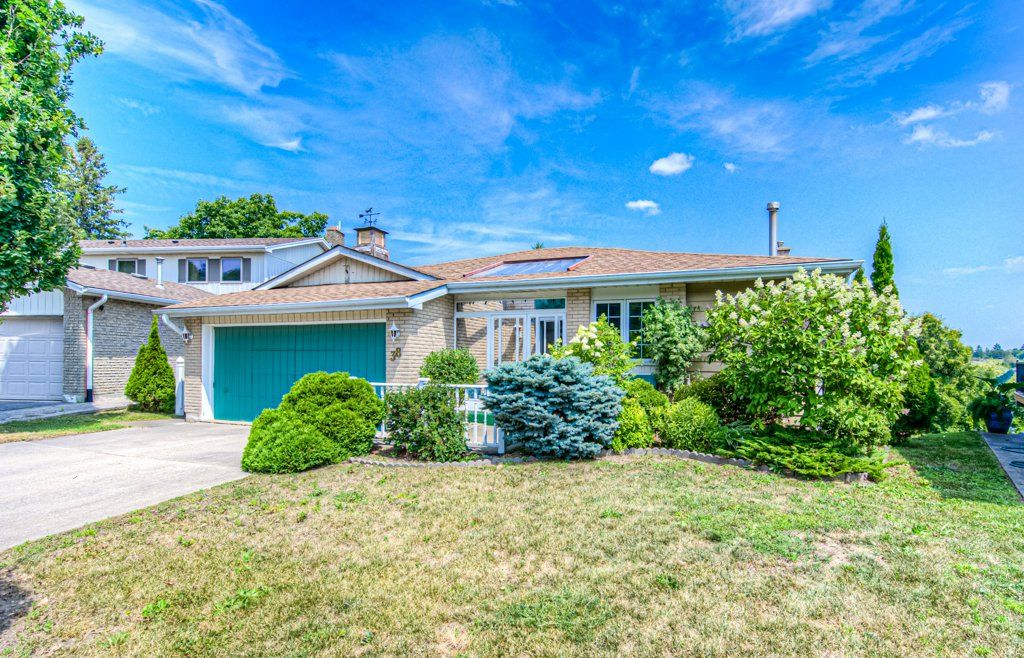$750,000
38 Charnwood Court, Kitchener, ON N2N 1L3
, Kitchener,
 Properties with this icon are courtesy of
TRREB.
Properties with this icon are courtesy of
TRREB.![]()
Bright, Spacious Walkout Bungalow with Endless Potential! Set on a spectacular lot at the end of a quiet court, this versatile walkout bungalow is filled with natural light and incredible opportunity. While the interior has many original finishes, its clear the home was well lovedand with a thoughtful refresh, it has the potential to truly shine. Designed with entertaining in mind, the layout boasts oversized windows and expansive principal rooms. The formal living room features a cozy fireplace and a stunning floor-to-ceiling bay window, while the double-door entry leads to a generous eat-in kitchen. The main level includes two large bedrooms, including a primary with ensuite, plus a second bedroom with a walk-in closet. A 3-piece bath and convenient main floor laundry complete this level. The finished walkout basement offers exceptional versatility, featuring a massive rec room with fireplace, a second family room with direct deck access, an additional bedroom, and a 2-piece bathperfect for extended family, guests, or hobby space. A spacious utility room provides ample storage. With four walkouts, a double attached garage, a concrete driveway, and an updated electrical panel, this property combines practicality with possibility. A rare find with space, character, and a chance to make it your ownbook your private showing today!
- HoldoverDays: 60
- Architectural Style: Bungalow
- Property Type: Residential Freehold
- Property Sub Type: Detached
- DirectionFaces: East
- GarageType: Attached
- Directions: Charnwood off Autumn Hill
- Tax Year: 2024
- Parking Features: Private Double
- ParkingSpaces: 2
- Parking Total: 4
- WashroomsType1: 1
- WashroomsType1Level: Main
- WashroomsType2: 1
- WashroomsType2Level: Main
- WashroomsType3: 1
- WashroomsType3Level: Basement
- BedroomsAboveGrade: 3
- Fireplaces Total: 2
- Interior Features: None
- Basement: Partially Finished, Walk-Out
- Cooling: Central Air
- HeatSource: Gas
- HeatType: Forced Air
- LaundryLevel: Main Level
- ConstructionMaterials: Brick Veneer, Wood
- Roof: Asphalt Shingle
- Pool Features: None
- Sewer: Sewer
- Foundation Details: Poured Concrete
- Parcel Number: 226870036
- LotSizeUnits: Feet
- LotDepth: 111.32
- LotWidth: 34.63
- PropertyFeatures: School, School Bus Route, Place Of Worship, Park, Public Transit
| School Name | Type | Grades | Catchment | Distance |
|---|---|---|---|---|
| {{ item.school_type }} | {{ item.school_grades }} | {{ item.is_catchment? 'In Catchment': '' }} | {{ item.distance }} |


