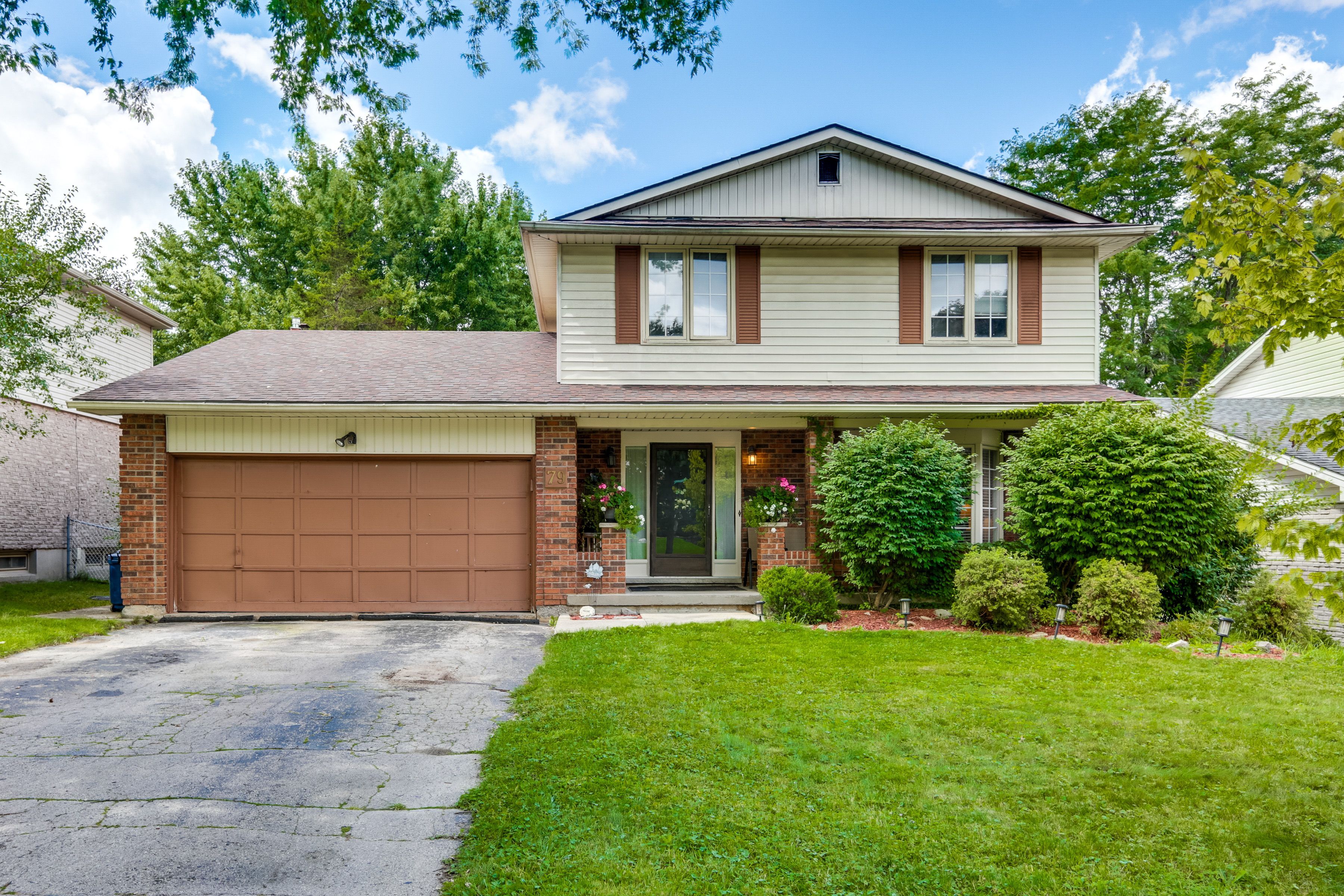$734,900
79 Greenbrier Crescent, London South, ON N6J 3X7
South N, London South,
 Properties with this icon are courtesy of
TRREB.
Properties with this icon are courtesy of
TRREB.![]()
NO SIGN ON PROPERTY. Welcome to your ideal summer retreat. A two-storey family home featuring an in-ground pool, double garage, and plenty of living space.Step into a generous foyer with room for coats and boots. To the right, a bright living room offers comfort, while stairs to the left lead to the upper level. Down the hall, youll find a closet, 2-piece powder room, and a functional kitchen with ample cupboard space, newer stainless-steel appliances, and a view of the backyard pool.The formal dining room connects to the living room and overlooks the front yard. A cozy family room includes a wood-burning fireplace and patio doors to the backyard. A combined mudroom/laundry room off the garage adds convenience. Upstairs, the primary bedroom features a 3-piece ensuite and patio doors to a private balcony. Three additional bedrooms and a 4-piece bathroom complete the upper level.The partially finished basement offers a large rec room, 2-piece powder room, and plenty of storage. Outside, enjoy a fully fenced yard with an in-ground pool, sun deck, and BBQ area.Located in Norton Estates near shopping, parks, schools, and transit, with easy highway access. Measurements provided by listing agent. Book your private showing today.
- HoldoverDays: 60
- Architectural Style: 2-Storey
- Property Type: Residential Freehold
- Property Sub Type: Detached
- DirectionFaces: West
- GarageType: Attached
- Directions: From Andover turn west onto Village Green, then left onto Greenbrier.
- Tax Year: 2024
- Parking Features: Private Double
- ParkingSpaces: 4
- Parking Total: 6
- WashroomsType1: 1
- WashroomsType1Level: Main
- WashroomsType2: 1
- WashroomsType2Level: Second
- WashroomsType3: 1
- WashroomsType3Level: Second
- WashroomsType4: 1
- WashroomsType4Level: Lower
- BedroomsAboveGrade: 4
- Fireplaces Total: 1
- Interior Features: Auto Garage Door Remote, On Demand Water Heater, Storage, Workbench, Central Vacuum
- Basement: Partially Finished
- Cooling: Central Air
- HeatSource: Gas
- HeatType: Forced Air
- LaundryLevel: Main Level
- ConstructionMaterials: Brick, Vinyl Siding
- Exterior Features: Deck, Landscaped
- Roof: Asphalt Shingle
- Pool Features: Inground
- Sewer: Sewer
- Foundation Details: Poured Concrete
- Topography: Flat
- Parcel Number: 084470084
- LotSizeUnits: Feet
- LotDepth: 120.28
- LotWidth: 55.1
- PropertyFeatures: Fenced Yard, Park, Public Transit, School, Library
| School Name | Type | Grades | Catchment | Distance |
|---|---|---|---|---|
| {{ item.school_type }} | {{ item.school_grades }} | {{ item.is_catchment? 'In Catchment': '' }} | {{ item.distance }} |


