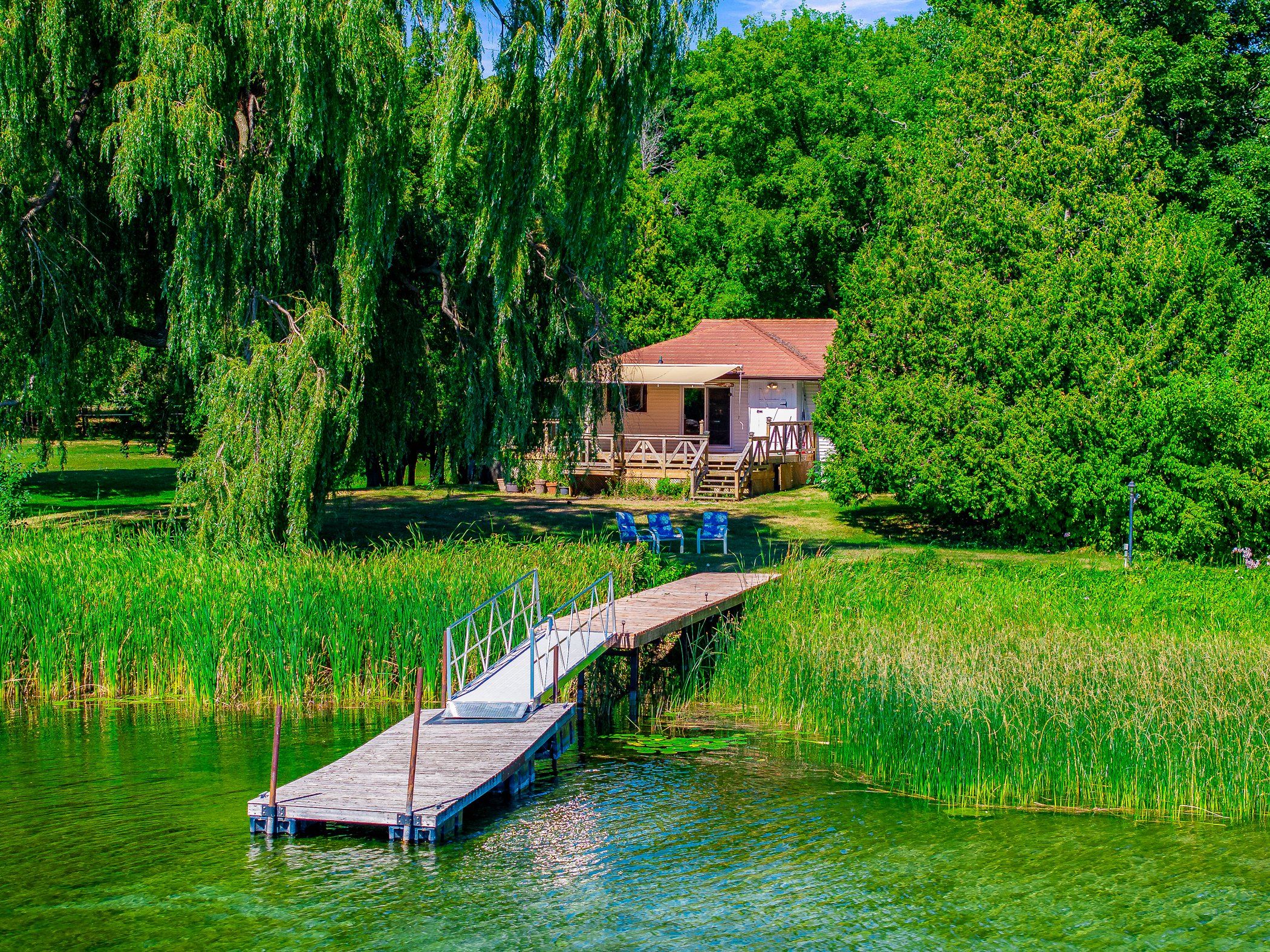$799,900
19 Narrows Lane Road, Front of Leeds & Seeleys Bay, ON K0E 1R0
02 - Front of Leeds & Seeleys Bay, Front of Leeds & Seeleys Bay,
 Properties with this icon are courtesy of
TRREB.
Properties with this icon are courtesy of
TRREB.![]()
If you've ever dreamed of waking up by the water, this is your chance. This beautiful bungalow, complete with a spacious two-car detached garage, is ready to welcome you home. Just a few easy steps across level ground bring you to your private dock, where mornings can begin with quiet coffee overlooking the river and afternoons turn into adventures across the world-famous 1000 Islands. Tucked just east of Rockport, the setting offers the perfect balance of peaceful protection along the shore, with effortless access to one of the world's most spectacular boating destinations. 19 Narrows Lane isn't just a home, it's a lifestyle waiting to be lived.
- HoldoverDays: 60
- Architectural Style: Bungalow
- Property Type: Residential Freehold
- Property Sub Type: Detached
- DirectionFaces: South
- GarageType: Detached
- Directions: Narrows Lane Road to the end
- Tax Year: 2024
- ParkingSpaces: 6
- Parking Total: 8
- WashroomsType1: 1
- WashroomsType1Level: Main
- WashroomsType2: 1
- WashroomsType2Level: Main
- BedroomsAboveGrade: 2
- Fireplaces Total: 2
- Interior Features: Water Heater Owned
- Basement: Partially Finished
- Cooling: Central Air
- HeatSource: Oil
- HeatType: Forced Air
- LaundryLevel: Lower Level
- ConstructionMaterials: Vinyl Siding
- Roof: Metal
- Pool Features: None
- Waterfront Features: Dock, Waterfront-Deeded
- Sewer: Septic
- Foundation Details: Block, Concrete Block
- Topography: Flat
- Parcel Number: 443180106
- LotSizeUnits: Feet
- LotDepth: 564
- LotWidth: 251
- PropertyFeatures: River/Stream, School Bus Route, Waterfront, Wooded/Treed
| School Name | Type | Grades | Catchment | Distance |
|---|---|---|---|---|
| {{ item.school_type }} | {{ item.school_grades }} | {{ item.is_catchment? 'In Catchment': '' }} | {{ item.distance }} |


