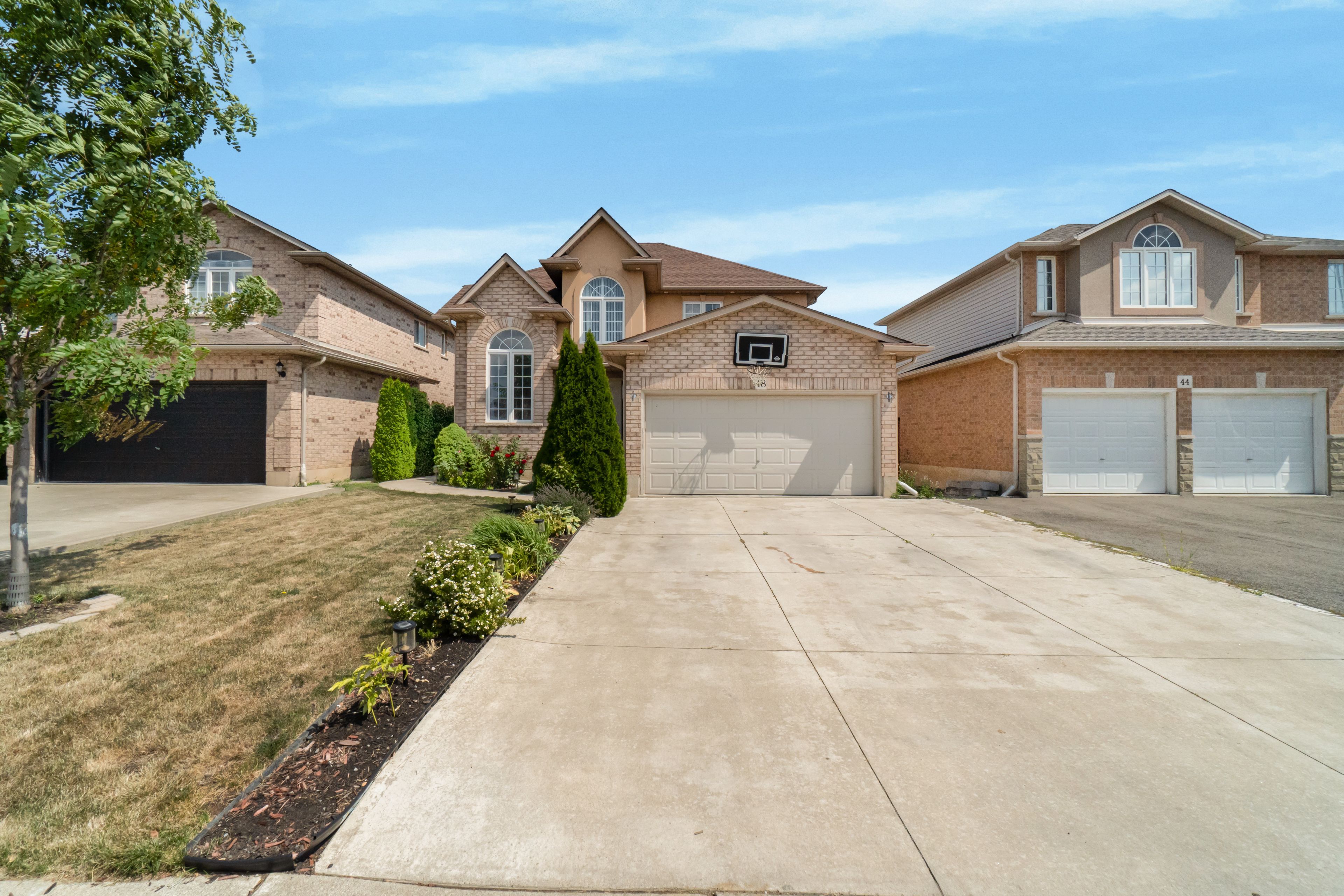$1,150,000
48 Nashville Circle, Hamilton, ON L8G 5H2
Gershome, Hamilton,
 Properties with this icon are courtesy of
TRREB.
Properties with this icon are courtesy of
TRREB.![]()
Welcome to this beautiful 3 plus 3 bedroom with 5 bathroom elegant 2 story home. that features over 12 foot ceiling in the main hallway with amazing natural sunlight, water fall counter tops, a LEGAL BASEMENT apartment that is separated from the house and a bedroom away from the apartment and the house, and much more. The home is located in a great family area with a lot of potential for growth. Great location and close to all amenities. This is a must see house for anyone that want to get in wonderful home and wants help with the mortgage payment.
- HoldoverDays: 90
- Architectural Style: 2-Storey
- Property Type: Residential Freehold
- Property Sub Type: Detached
- DirectionFaces: East
- GarageType: Attached
- Directions: Left of King to Greenhill, then left on Vienna, then right on MeritageLn
- Tax Year: 2025
- ParkingSpaces: 2
- Parking Total: 4
- WashroomsType1: 1
- WashroomsType1Level: Flat
- WashroomsType2: 1
- WashroomsType2Level: Second
- WashroomsType3: 1
- WashroomsType3Level: Second
- WashroomsType4: 1
- WashroomsType4Level: Basement
- WashroomsType5: 1
- WashroomsType5Level: Basement
- BedroomsAboveGrade: 3
- BedroomsBelowGrade: 3
- Interior Features: Accessory Apartment
- Basement: Separate Entrance, Apartment
- Cooling: Central Air
- HeatSource: Gas
- HeatType: Forced Air
- ConstructionMaterials: Brick
- Roof: Asphalt Shingle
- Pool Features: None
- Sewer: Sewer
- Foundation Details: Concrete
- Parcel Number: 170980208
- LotSizeUnits: Feet
- LotDepth: 98.42
- LotWidth: 39.37
| School Name | Type | Grades | Catchment | Distance |
|---|---|---|---|---|
| {{ item.school_type }} | {{ item.school_grades }} | {{ item.is_catchment? 'In Catchment': '' }} | {{ item.distance }} |


